
Satellite picture with the contour of the examined area.
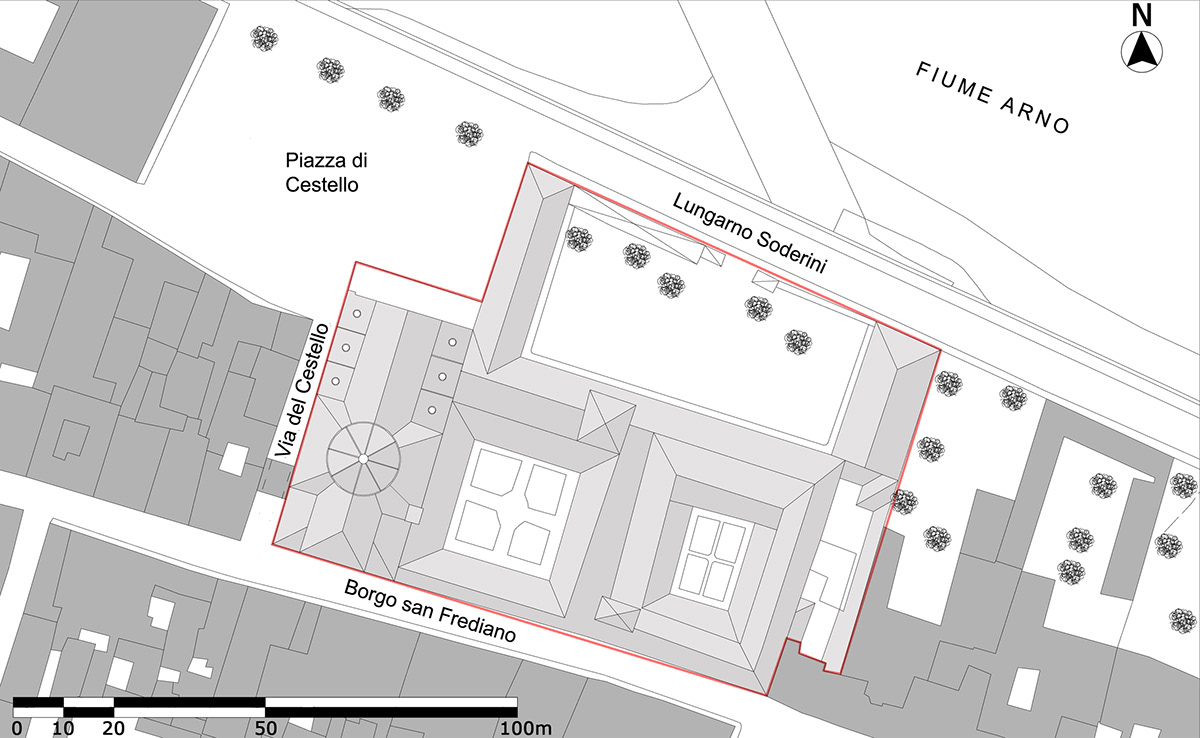
Plan of the Seminario Arcivescovile Maggiore.
Picture of the Seminario Arcivescovile Maggiore taken from the other side of the Arno river.
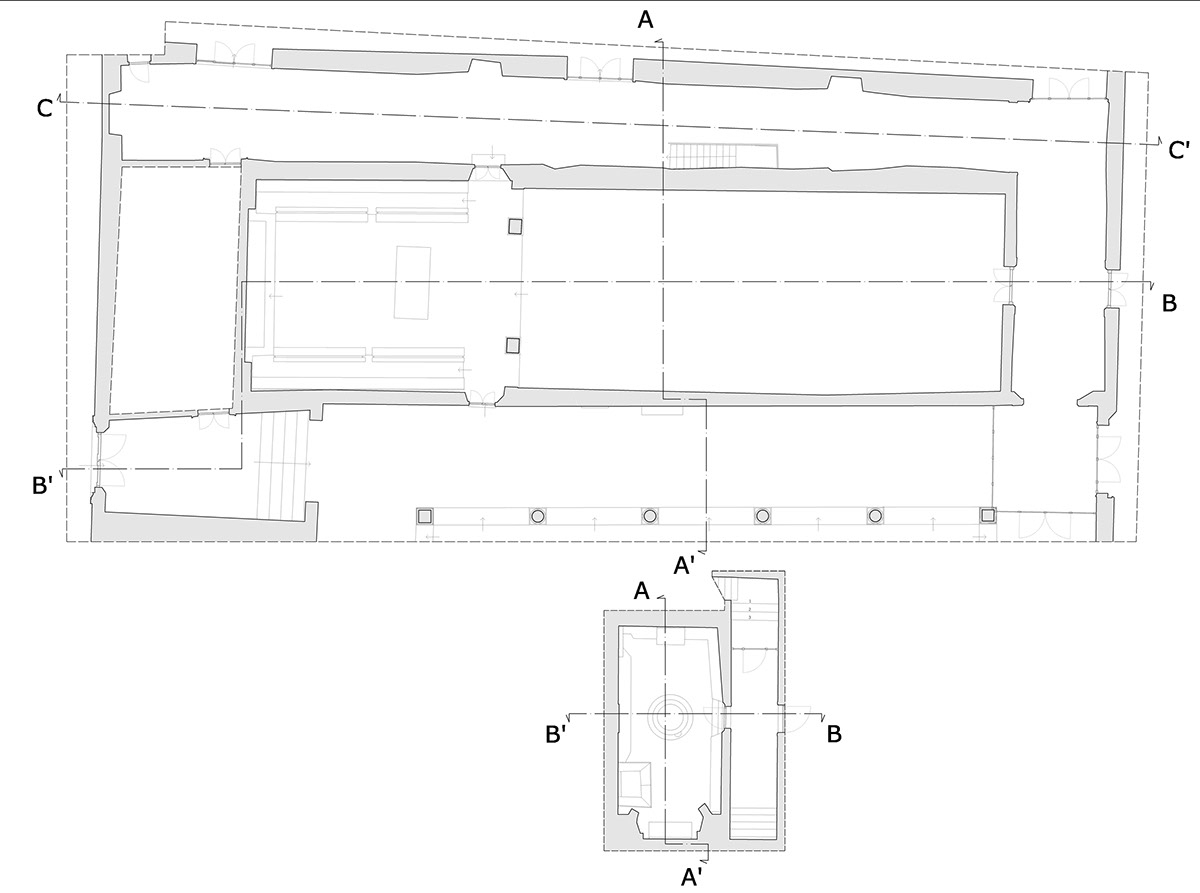
Plan of the Church of Santa Maria Maddalena dei Pazzi inside the Seminario and the well underneath.

Photografic elaboration of the materials of the floors in the analyzed areas.
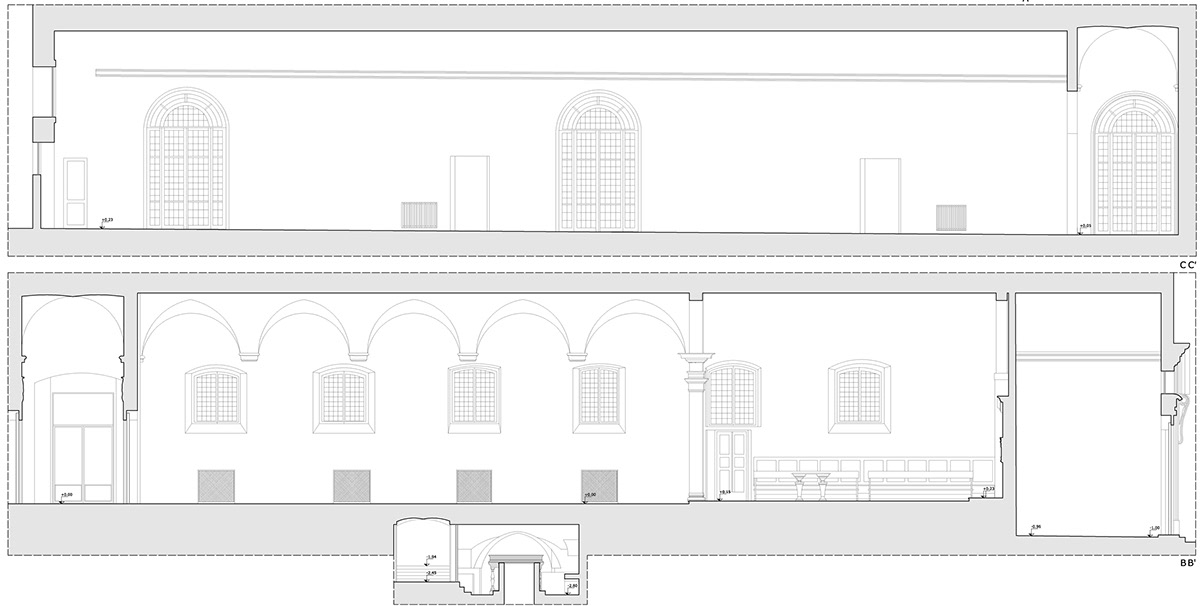
Section of the analyzed areas, the corridor is on top and below is the Church of Santa Maria Maddalena dei Pazzi.
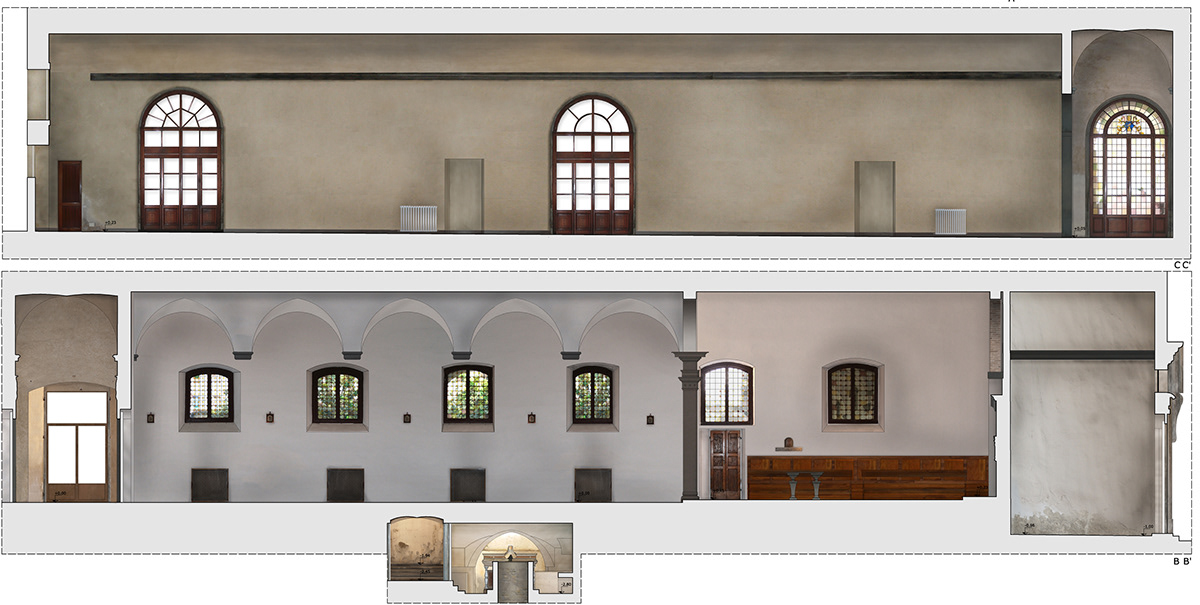
Photogrammetry of the examined area.
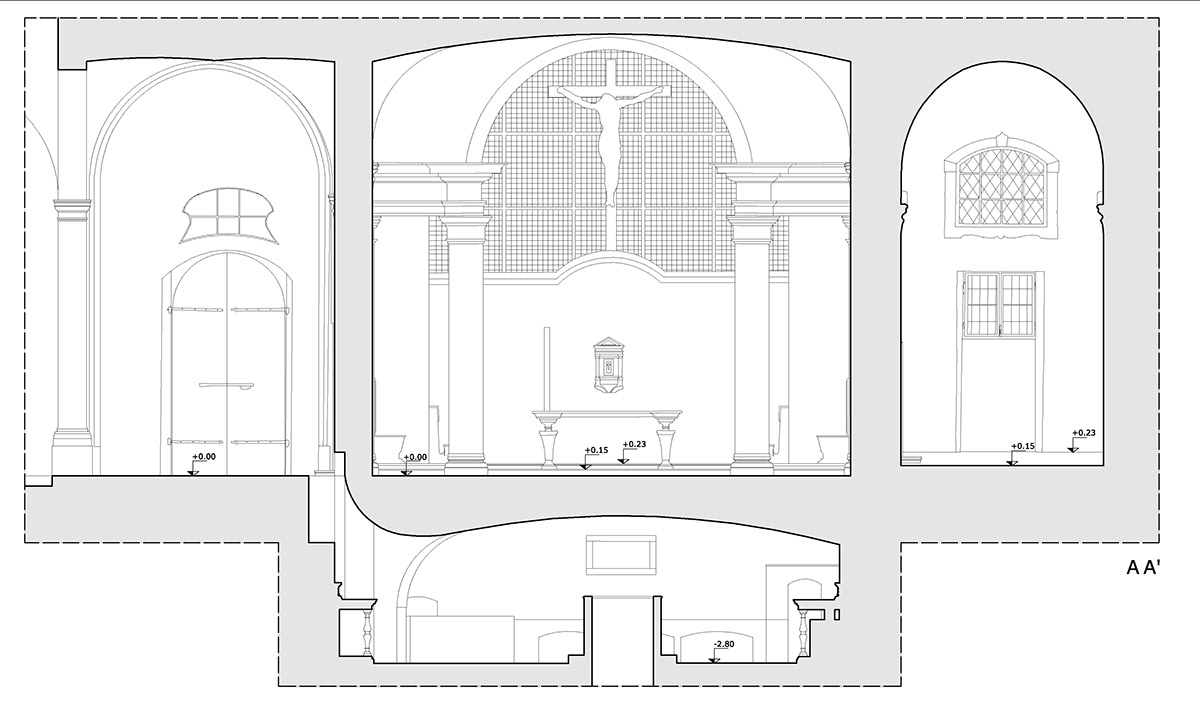
Section of the church of Santa Maria Maddalena dei Pazzi and the well underneath.

Photogrammetry of the church and the well.

Geometrical analysis of the vault of the underground well.

Sketch of the plan with the mesurements and position of triangulated points.

Sketches of sections and details with the positions of the points triangulated by the total station.



