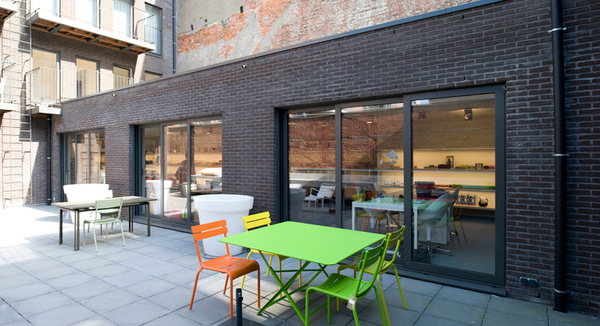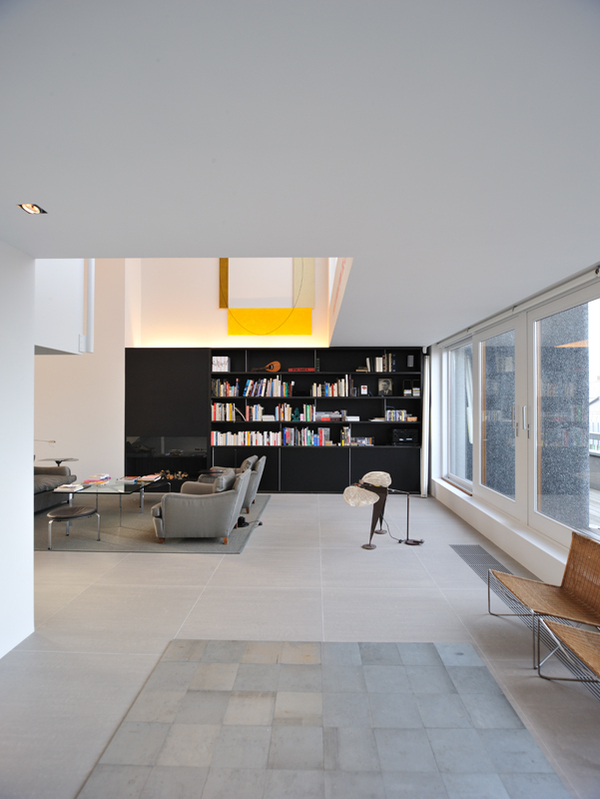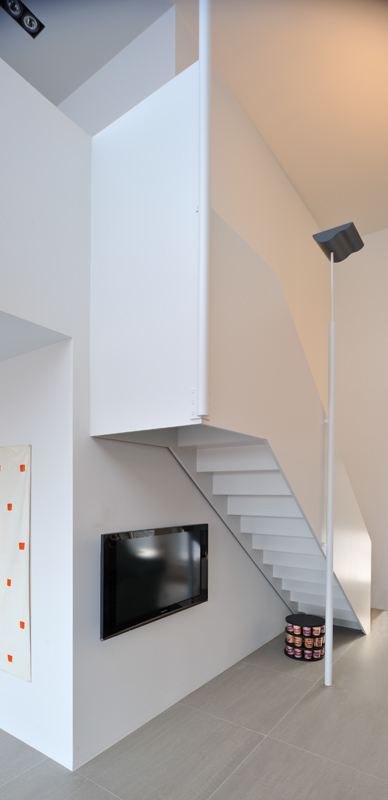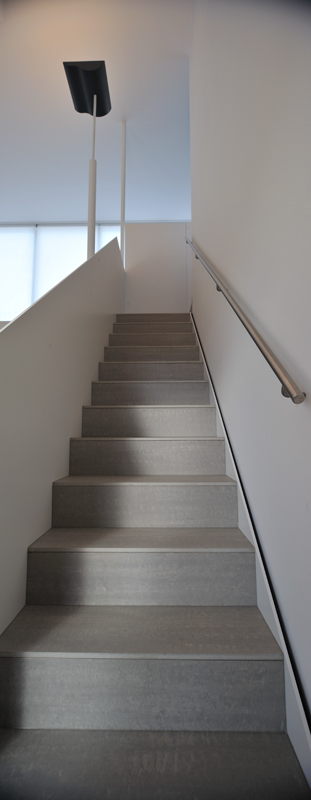Apartment building in Antwerpen. Commercial space on ground & first floor, 5 apartments. Underground parking space with elevators.
Building by Schmidt & Jacobs - Architects
Duplex: Interior architecture by Claire Bataille & Paul Ibens Design & architecture by Schmidt & Jacobs - Architects
Photography by Michael Jacobs
Building by Schmidt & Jacobs - Architects
Duplex: Interior architecture by Claire Bataille & Paul Ibens Design & architecture by Schmidt & Jacobs - Architects
Photography by Michael Jacobs

Front (HDR photography)

Back

Terras first floor

Parking space

Front terrace on fifth floor

Front terrace on sixth floor

Dining area

Living room seen from dining area

Living room

Staircase

Staircase

Hallway first floor

Dressing


