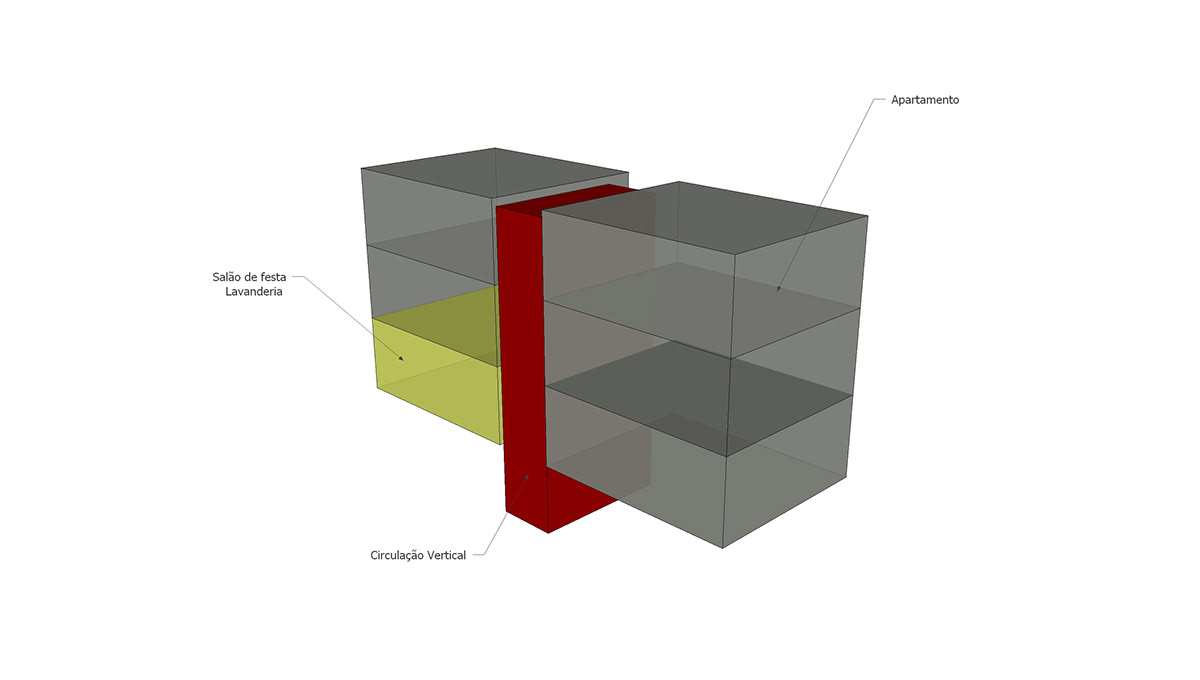The analysis of the topography of the plot, along with the natural constraints were critical to the design strategy. The small slope of the terrain showed that with a small earthmoving we could ground the base and allow access to a parking lot.
The monolithic and longitudinal form of the building allowed it to use the windows along the side walls instead of using traditional casings on the front and back façades. Regarding the layout, the proposal contemplates the intentions of the client, who was seeking to rent the units for students or workers, bearing in mind that Nova Santa Rita is a city next to several universities. Therefore, a dynamic and quality space was designed to house all the requirements. The optimization of the environment prioritizes the social interaction, with the communal laundry, the refectory and even the vertical circulation, which faces the apartment doors. The demonstration of raw materiality shows itself succinctly, always using sustainable and economic rationality. The project was developed with the Zoom+ Arquitetura team.
The monolithic and longitudinal form of the building allowed it to use the windows along the side walls instead of using traditional casings on the front and back façades. Regarding the layout, the proposal contemplates the intentions of the client, who was seeking to rent the units for students or workers, bearing in mind that Nova Santa Rita is a city next to several universities. Therefore, a dynamic and quality space was designed to house all the requirements. The optimization of the environment prioritizes the social interaction, with the communal laundry, the refectory and even the vertical circulation, which faces the apartment doors. The demonstration of raw materiality shows itself succinctly, always using sustainable and economic rationality. The project was developed with the Zoom+ Arquitetura team.











