University project of social housing in Milan.
The project takes into account the issue of sustainability and the interaction with the landscape and nature; going back to the rural experience of the Milan countryside (the "cascine") we crated a social center of the neighborhood with gardens.
The concept of the project is to design a green oasis in this area of the city.
We designed the whole area of Porta Vittoria (from the 1:2.000 scale to the 1:5 one) focusing on its masterplan, the mobility, the landscape (choosing plants and all the materials for it), the housing (2 typologies in line and 2 as tower), the technologies of the buildings according to the sustainability.
You'll find in the following images a focus on the common spaces and on the tower #1 that was entirely designed by myself.
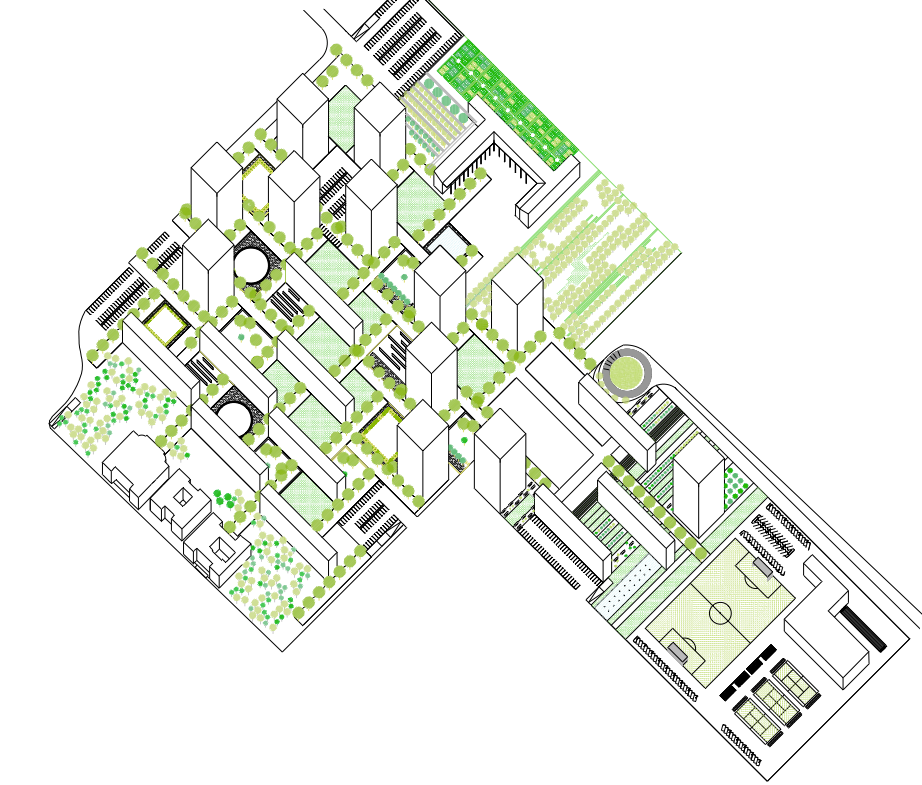
Axonometric view of the project
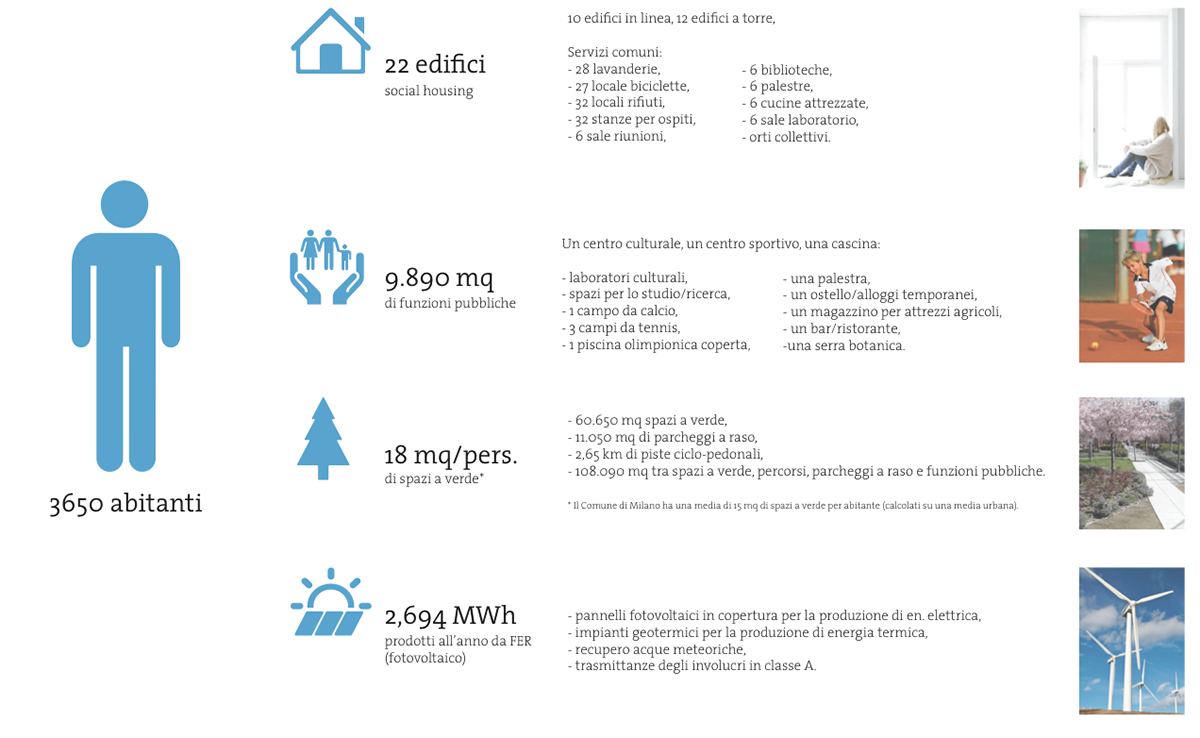
Facilities of the project
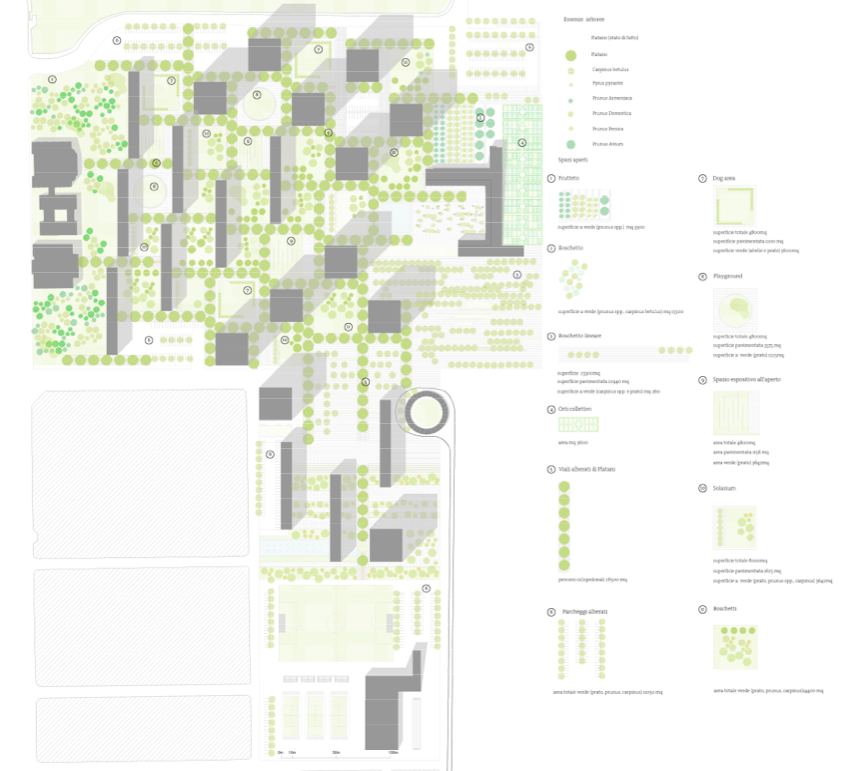
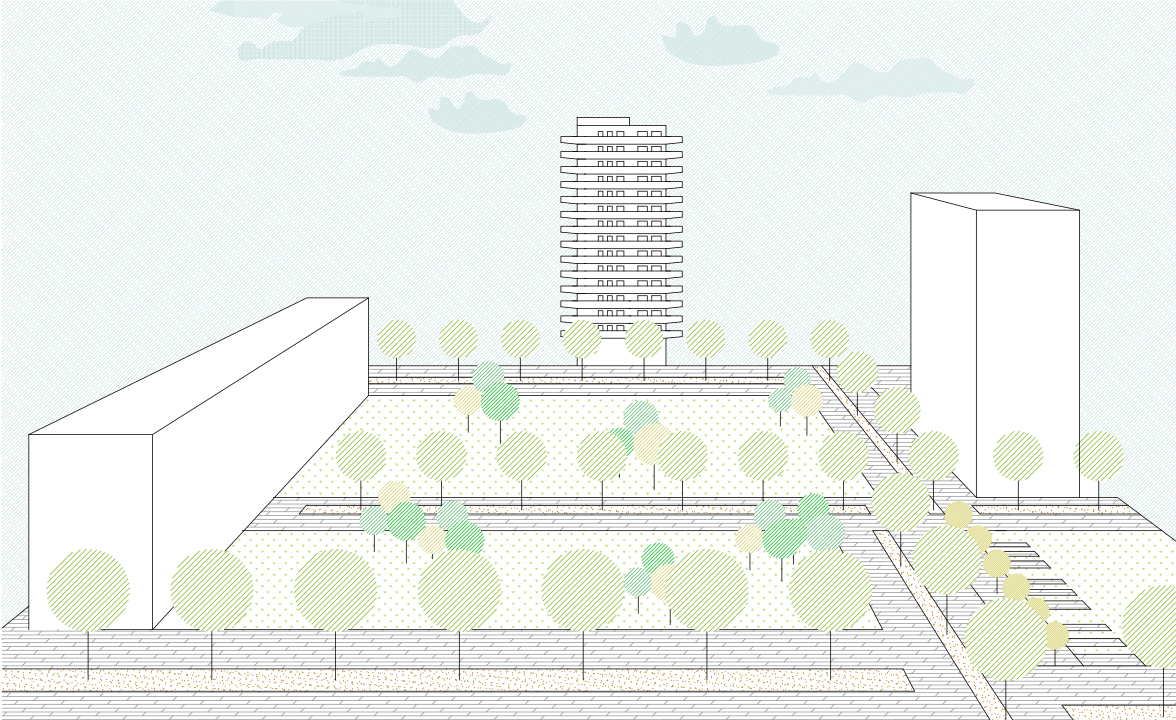
Perspective view of part of the project
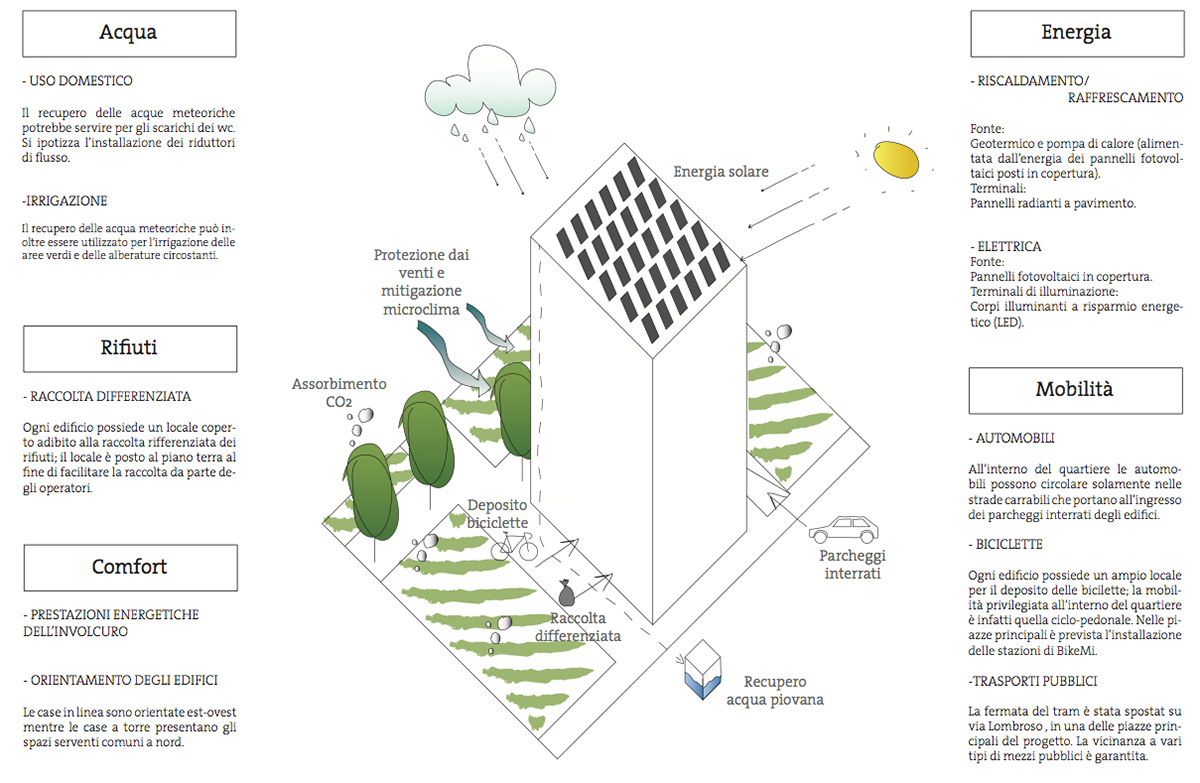
Sustainability of the tower #1
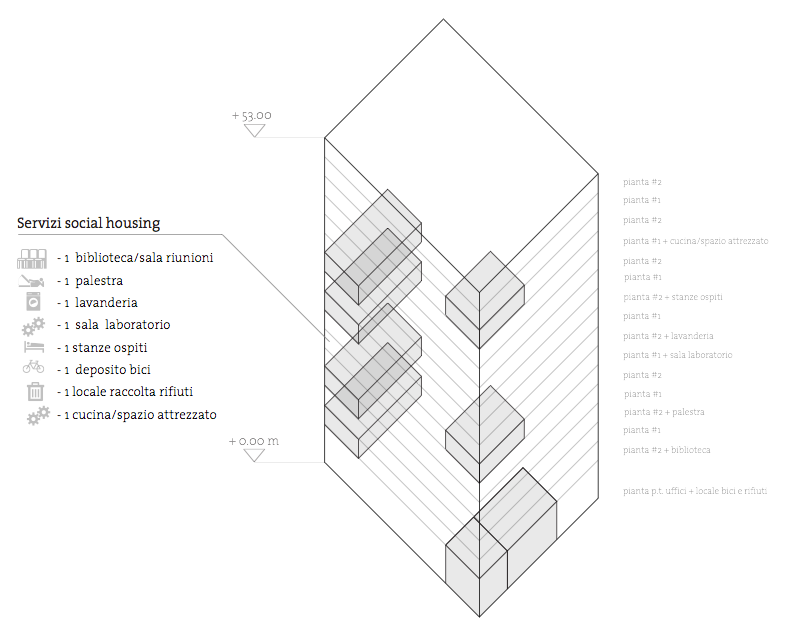
Facilities of the tower #1
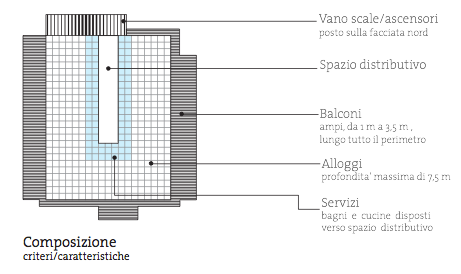

Floors configurations of the tower #1

Level 0 plan, tower #1
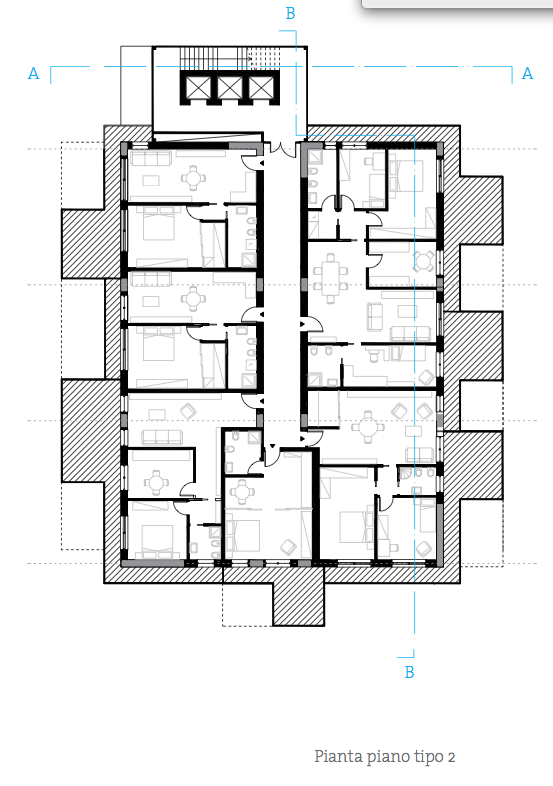
Level 1 and odd floors plans, tower #1
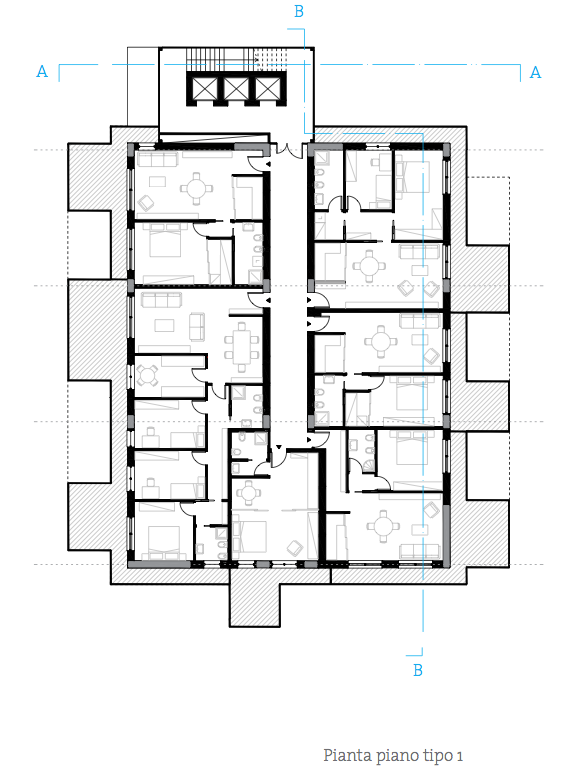
Level 2 and draw floors plan, tower #1

Bioclimatic section in winter, at day, of the tower #1
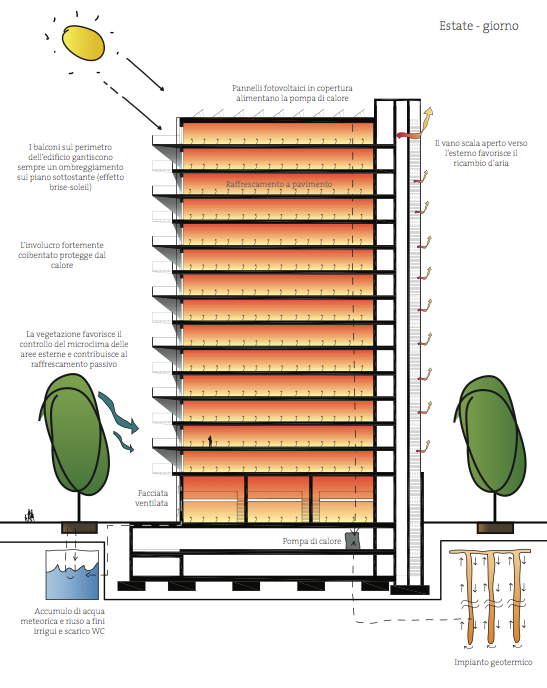
Bioclimatic section in summer, at day, of the tower #1
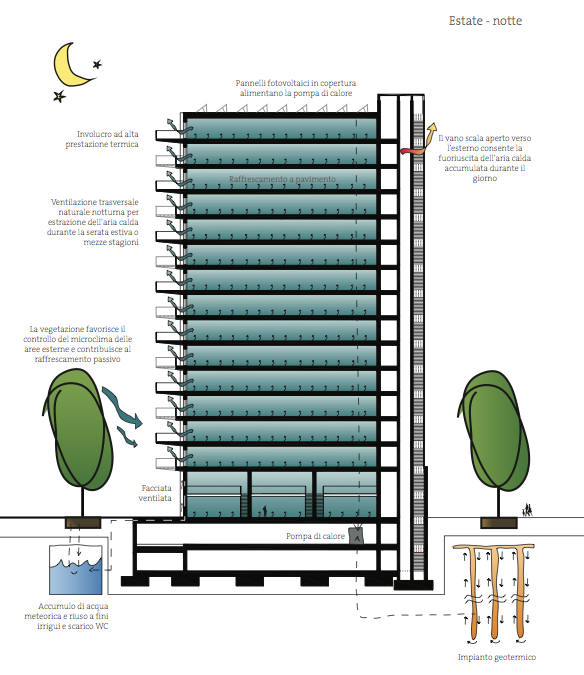
Bioclimatic section in summer, at night, of the tower #1
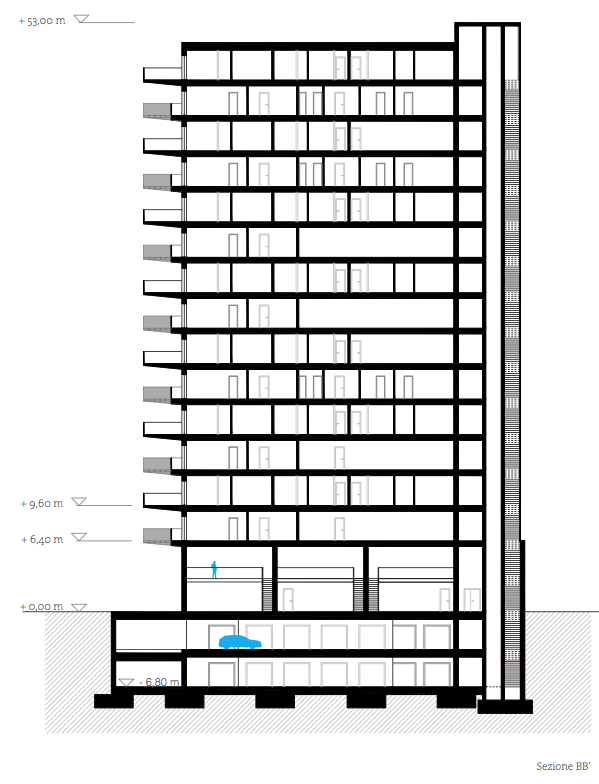
Section of the tower #1
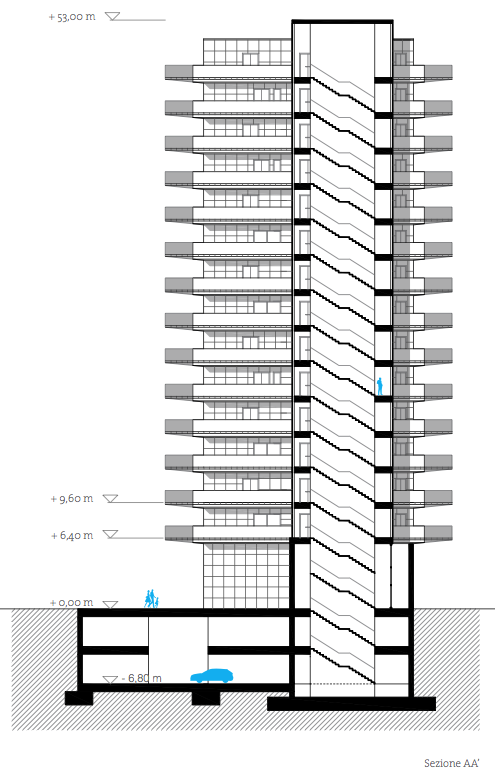
Section of the tower #1
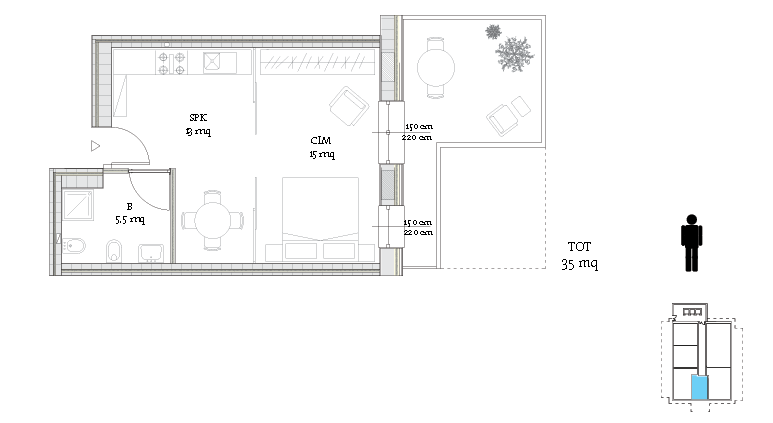
Flat for a single, detail of the technologies and the furniture.
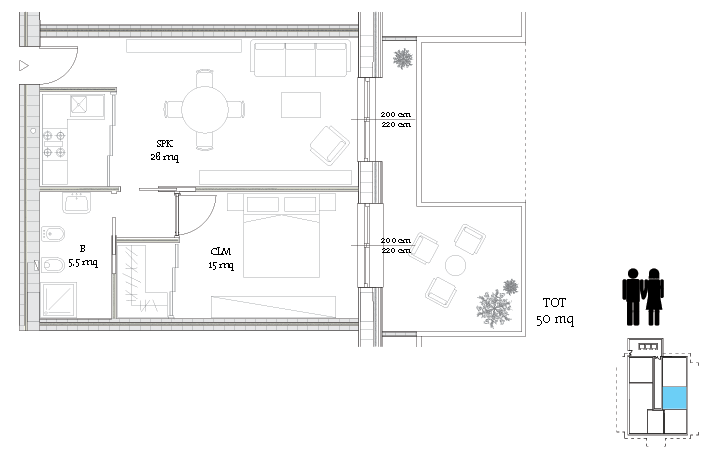
Flat for a couple, detail of the technologies and the furniture.
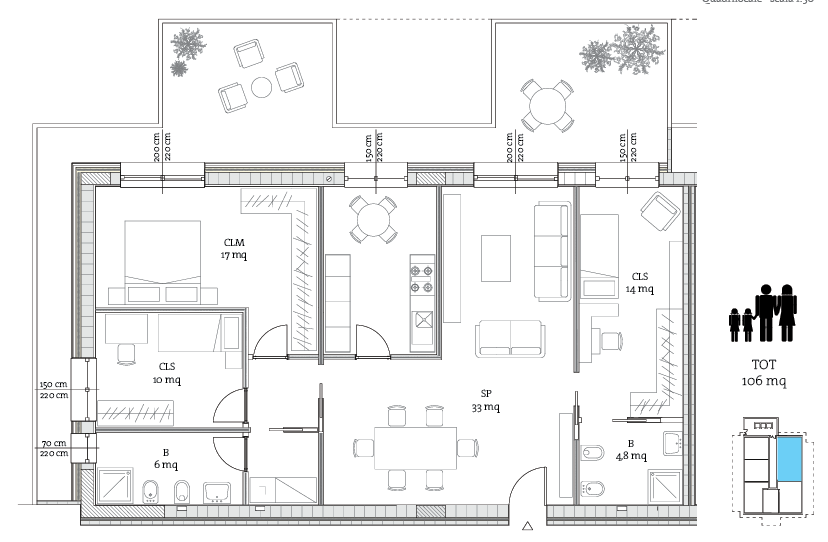
Flat for a family (with 2 bed zones), detail of the technologies and the furniture.
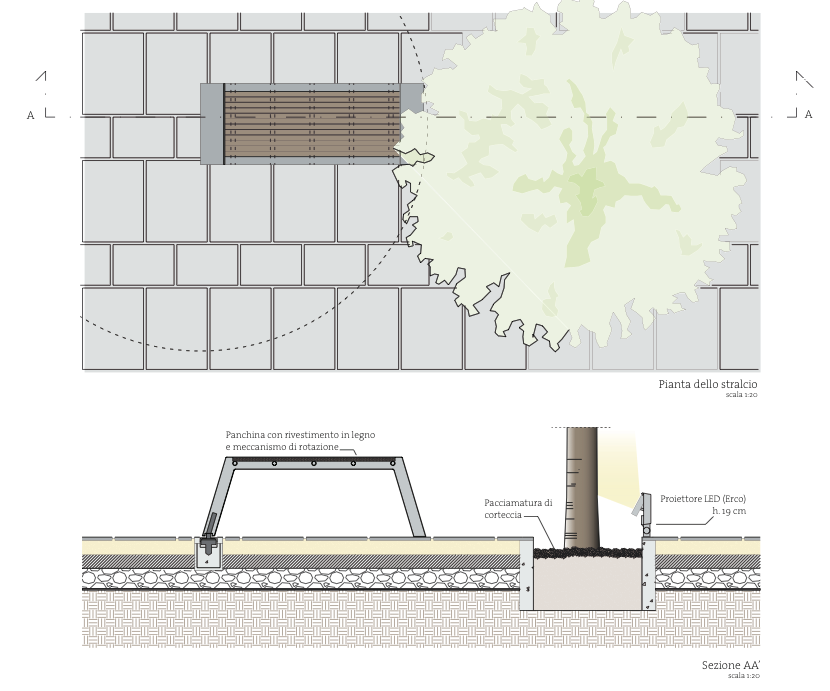
Detail of the benches designed for the piazza in front of the cascina.
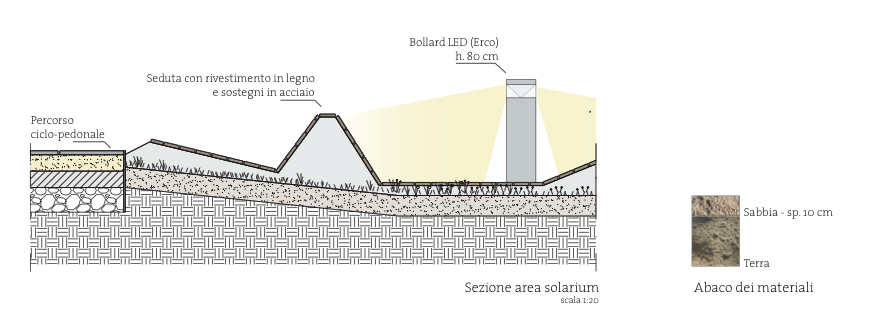
Detail of the seats in the relax zones
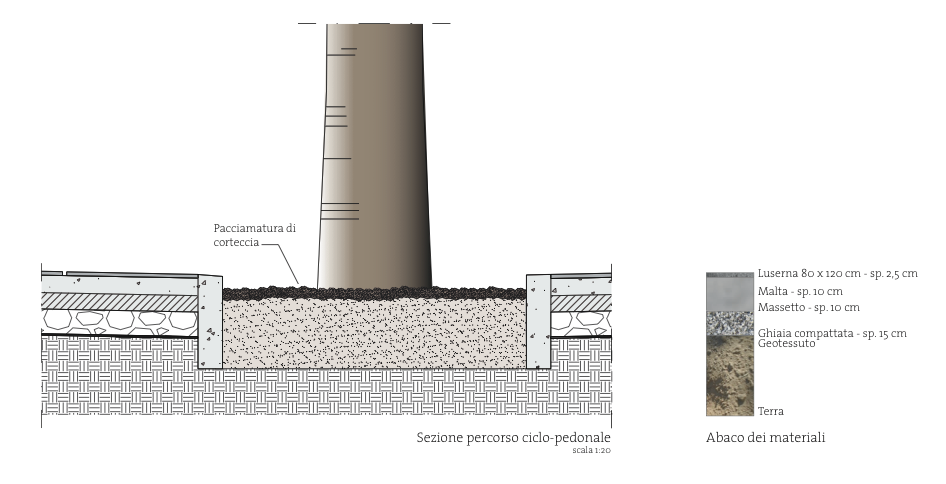
Detail of the pedestrian and cycle path

