Aaronson Contemporary Glass Designer
Public Exhibition and Private Residence
Public Exhibition and Private Residence
This University project was inspired by the glass artist Adam Aaronson. Aaronson established the UK's first glass gallery in High Gate London in the 1980's. He is currently exhibiting Glass Art at his Earl's Court gallery, Zest. The Earl's Court site is the main workshop hub, encompassing a large fully functioning glass works studio.
Brew Wharf is an extension of his work shop in Earl's Court. A chance to branch out, promote and Exhibit independently from his associates.
Reeds, 2010 is derived from the concept 'A passion for the single glass element and it's limitless potential'.
Reeds are coloured glass stems uniquely formed in the cooling process to evoke the natural sway and twists of long grass.
Brew Wharf is an extension of his work shop in Earl's Court. A chance to branch out, promote and Exhibit independently from his associates.
Reeds, 2010 is derived from the concept 'A passion for the single glass element and it's limitless potential'.
Reeds are coloured glass stems uniquely formed in the cooling process to evoke the natural sway and twists of long grass.
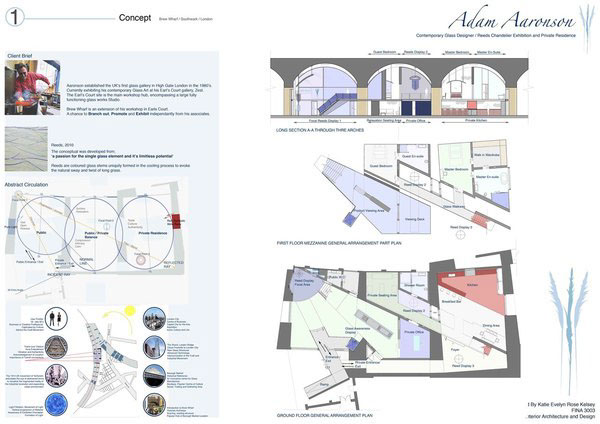
Presentation boards / Concept
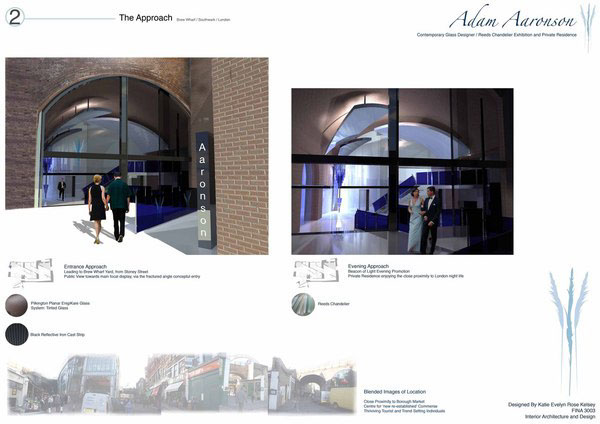
Presentation boards / The Approach
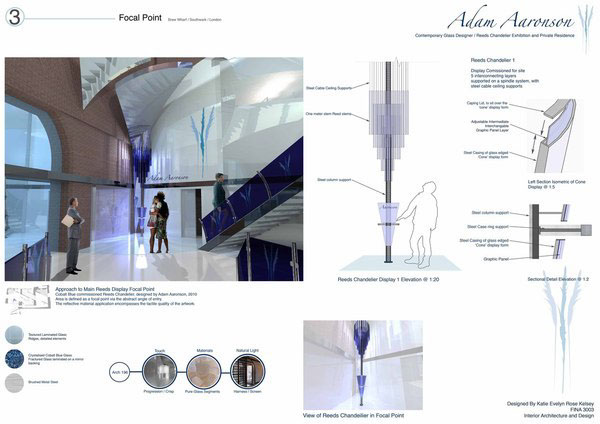
Presentation boards / Focal Point

Presentation Boards / Public Exhibition
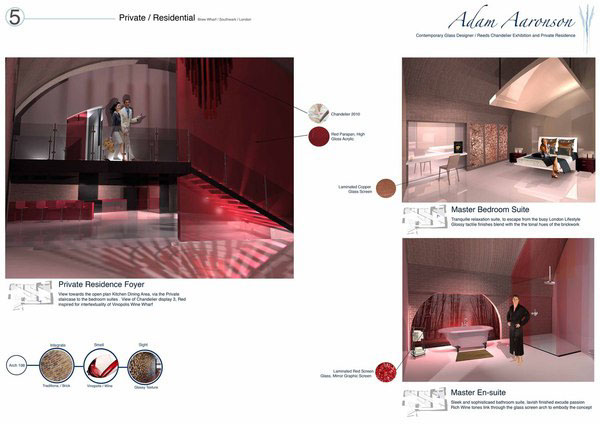
Presentation Boards / Private Residence
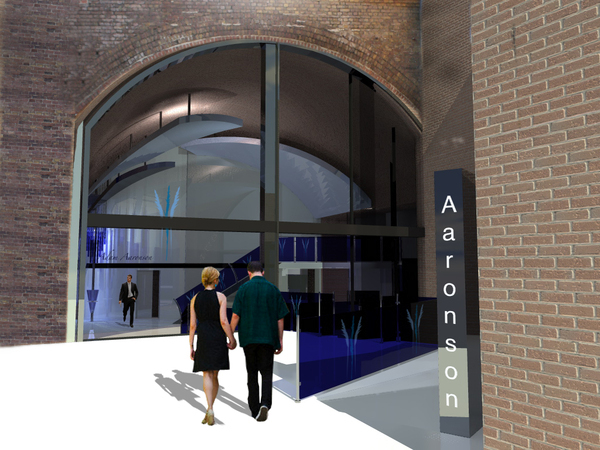
View 1 / Approach to Aaronson Reed Chandelier Public Exhibition // Stoney Street / London
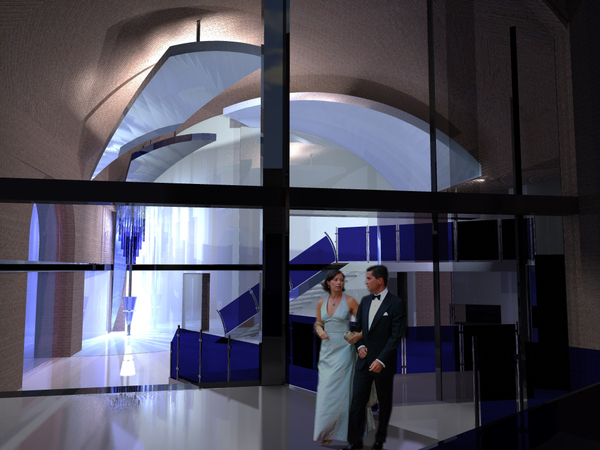
View 2 / Evening Exterior Approach to Site // Stoney Street / London
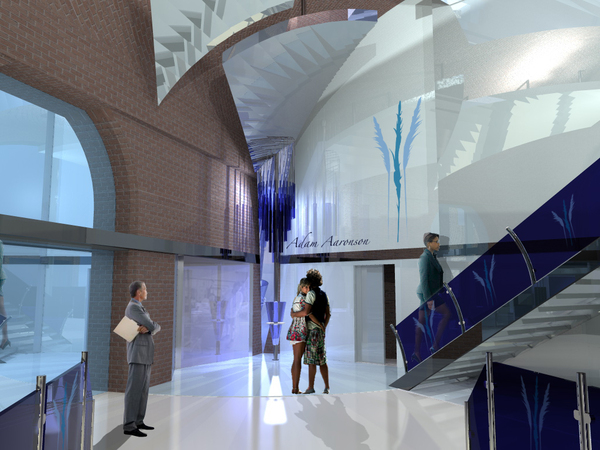
View 3 / Adam Aaronson Exhibition Display 1 // Arch 196 Focal Point

View 4 / Reeds Awareness Display // Arch 197
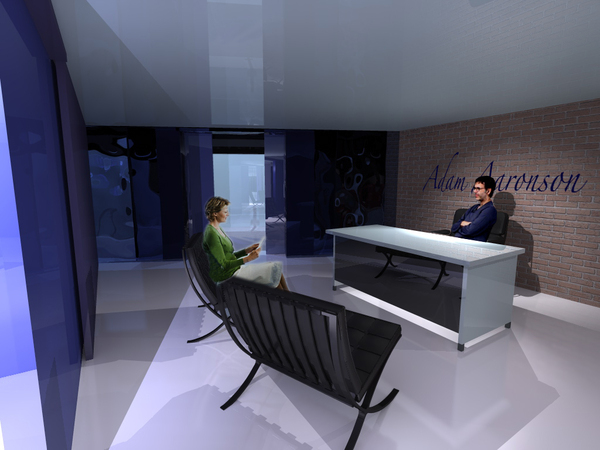
View 6 / Semi-Private Office Space / Artwork commission consultation room // Arch 197

View 7 / Private Residence Foyer / Leading to the ground floor open-plan Kitchen, Dining area
Main Staircase leading to first floor Master and Guest Suites / Overlooking Reed's Display 2 and 3 // Arch 198
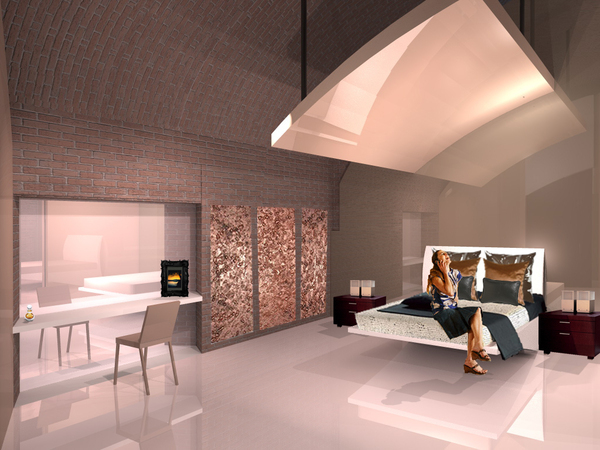
View 8 / Master Bedroom / Leading from first floor spinal glass walkway / Sophisticated relaxation removed from the busy London lifestyle // Arch 198

View 9 / Master Ensuite leading from Master Bedroom Suite // Arch 198
Visual Walk-through / Aaronson Exhibition and Residential Project
Brew Wharf / Stoney Street / Southwark / London
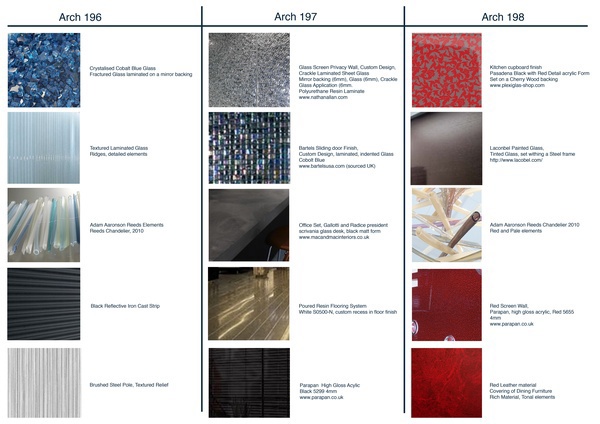
Material Palette

Technicals / Long Section
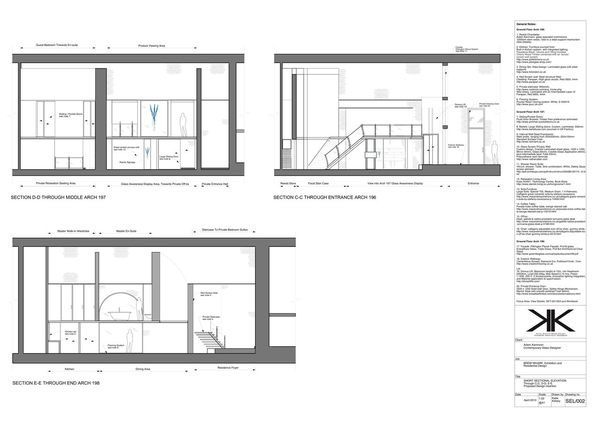
Technicals / Short Sections
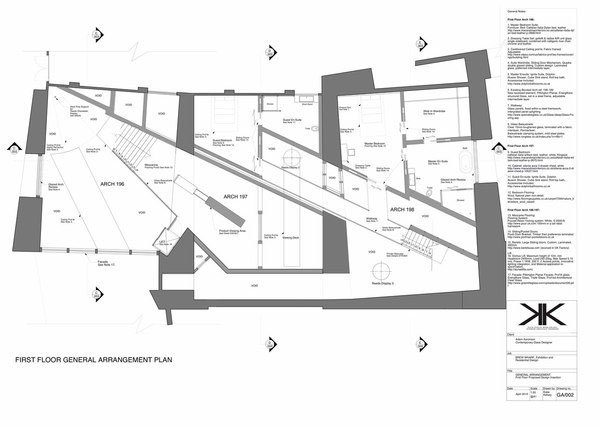
Technicals / First Floor General Arrangement

Technicals / Ground Floor General Arrangement

