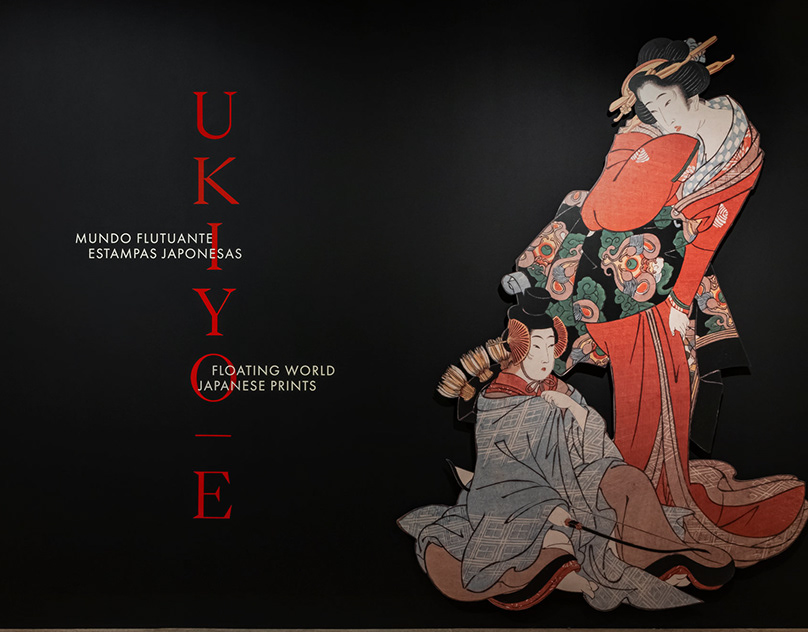Competition project "La Stanza di Verdi" ("A room for Giuseppe Verdi").
The project required to design a small room into the hospital that Giuseppe Verdi, the famous italian composer, built. The room needed to be renewed and organized to show the history of the hospital as museum for the 150th anniversary of the born of Giuseppe Verdi.
The idea that came out was to give new life to this room also after the 150th anniversary transforming the museum into a room for a visiting young composer.
The project take inspiration from the "studiolo rinascimentale" (as the painting "San Girolamo nello studio" by Antonello da Messina); a structure, the "studiolo", is the center of this project: a furniture who can include several functions (the museum, a small theatre, a place to live and work for the young composer) giving the visitors the impression of a place to think and compose (as Verdi used to do in loneliness).
The design took into account also:
- the exposition project of the documents
- the lighting and materials
- the structure
- the design of an innovative way to show documents and info (qr code)
- the design of totems and graphics supporting the museum.
- the exposition project of the documents
- the lighting and materials
- the structure
- the design of an innovative way to show documents and info (qr code)
- the design of totems and graphics supporting the museum.
Project made in collaboration with:
- Angelica Alagia
- Clara Fayer
- Clara Fayer
Politecnico di Milano
Scuola di Architettura e Società
Laurea Triennale in Architettura Ambientale
Laboratorio tematico opzionale (III anno)
Proff. Anna Barbara, Michele Calzavara
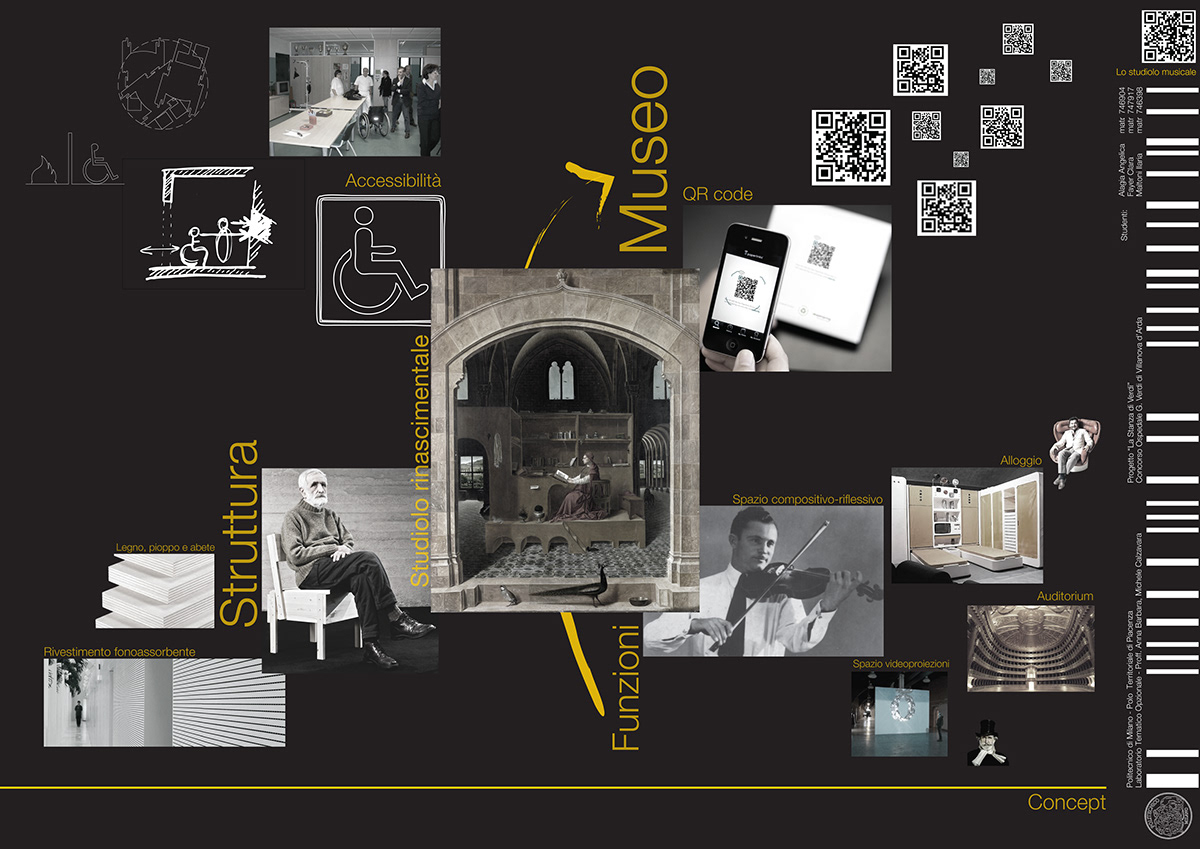
CONCEPT
The idea of the project was to include multiple functions in the museum room to use it even after the anniversary of Verdi.
We decided to focus on the concept of the "Renaissance studio" ("studiolo rinascimentale") for the architectural project, the structure of it was conceived to be self-buildable.
The museum was based on the exposition of the ancient documents and the visualization of them also by the qr code technology.

SKETCH
All the functions were included into the "studiolo" structure: the base was used to collect large documents, the walls as exposition for the other documents, a desk for the computer, a space for listening to music or to read and spaces to collect other, less relevant, documents.
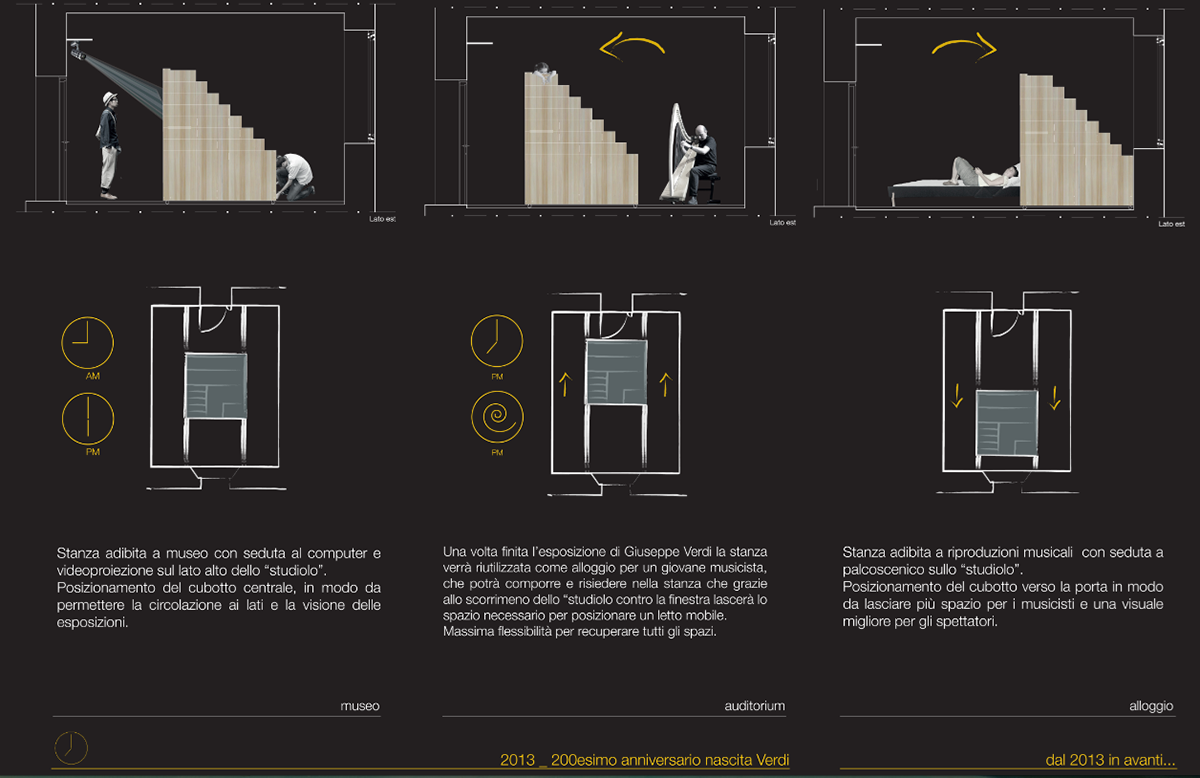
TEMPORAL PROGRAM
The project for this room was designed to be: a museum, a little theatre for private musical events, a space for a young composer who can live and work where Verdi did.
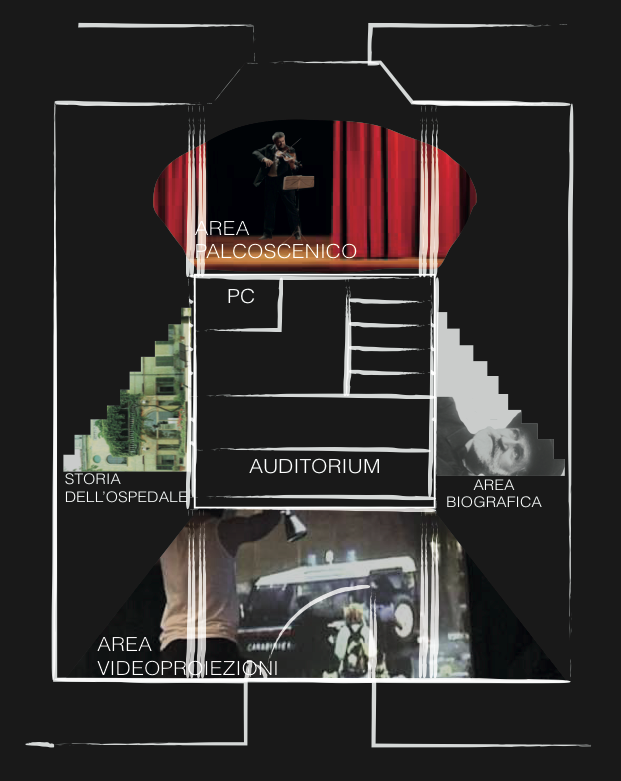
EXPOSITION DIAGRAM
The museum was organized in sections: a video area was placed in front of the door in order to give the first impression of a museum, then the exposition continued on the left side, where the history of the place was displayed, and on the front side where there was a computer, more documents to be seen and a place to sit; finally important documents about Verdi (as composer) were exposed on the "studiolo" right side.
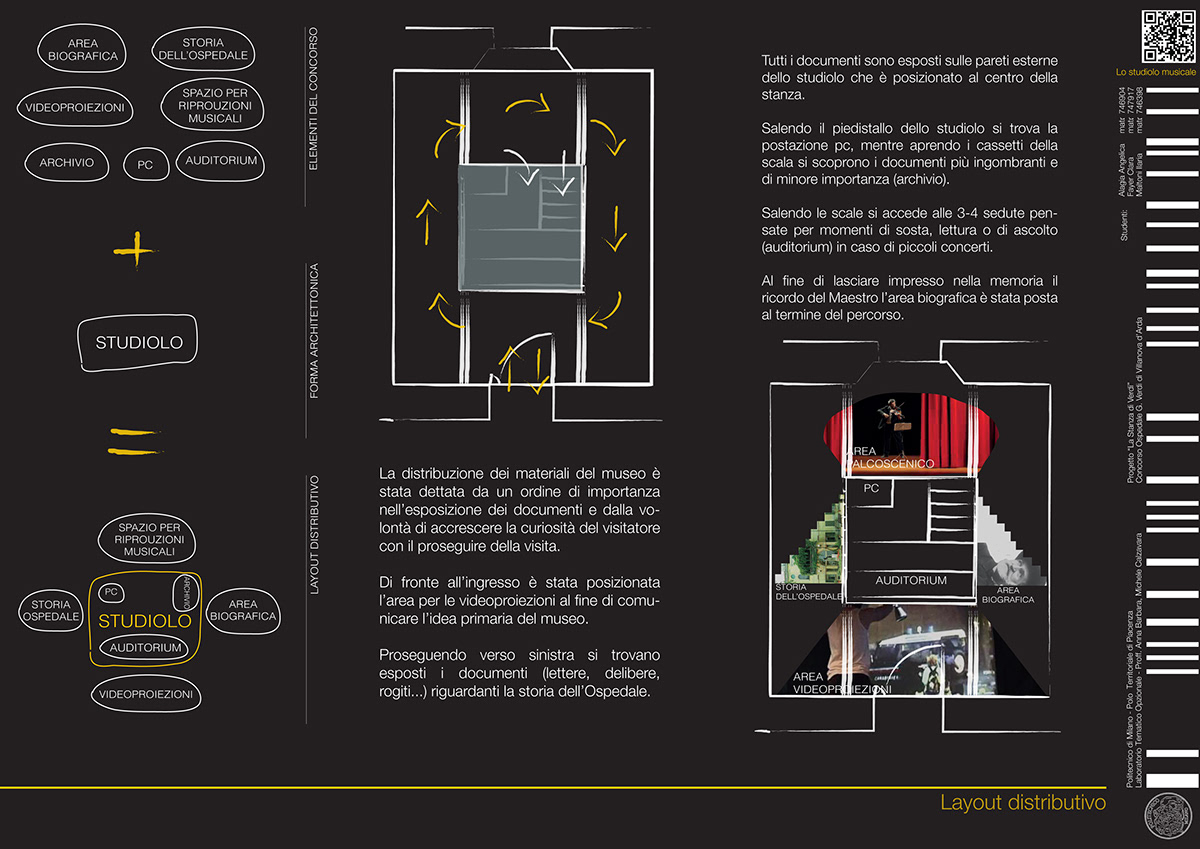
EXPOSITION CONCEPT
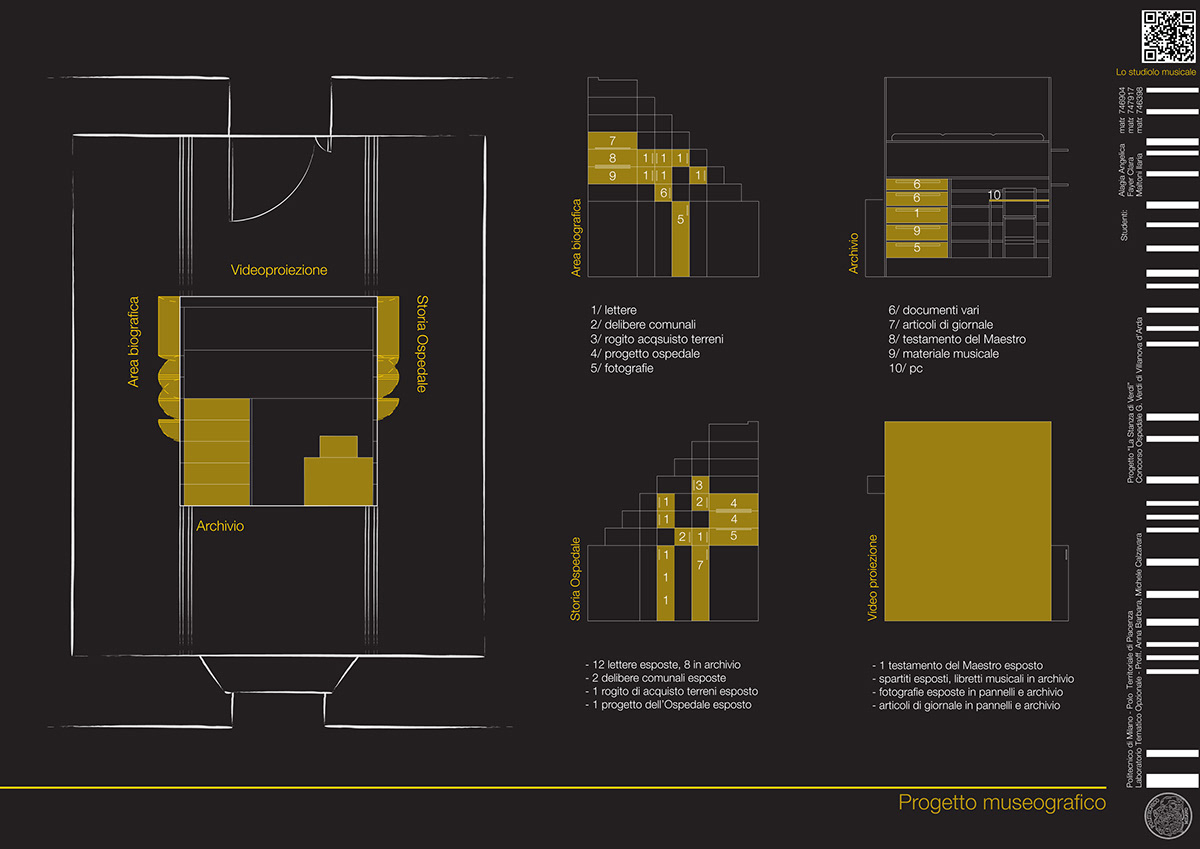

3D VISUALIZATION: RENDERING AND MODEL OF THE PROJECT

ARCHITECTURAL PLANS

EXPOSITION PROJECT, DISPLAYS, FURNITURE AND LAMPS PROJECT
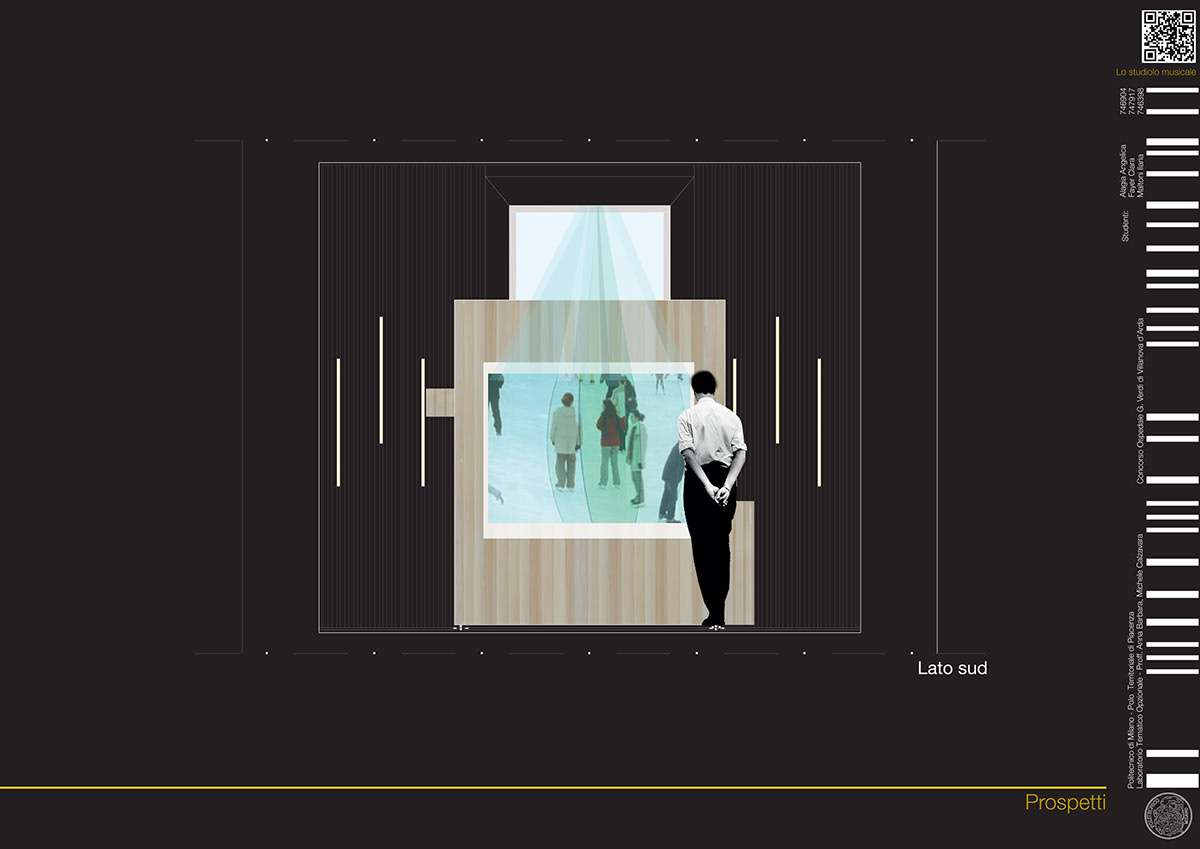
SOUTH ELEVATION

EAST ELEVATION
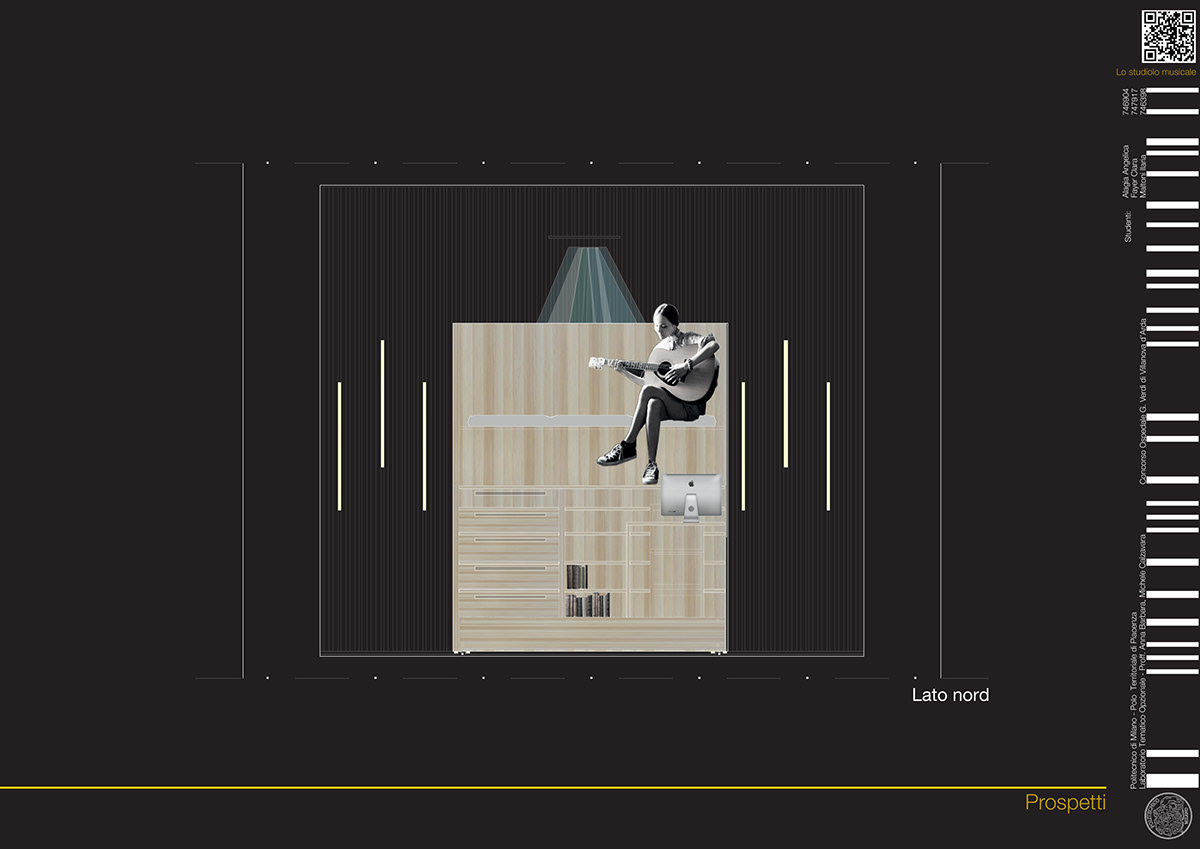
NORTH ELEVATION
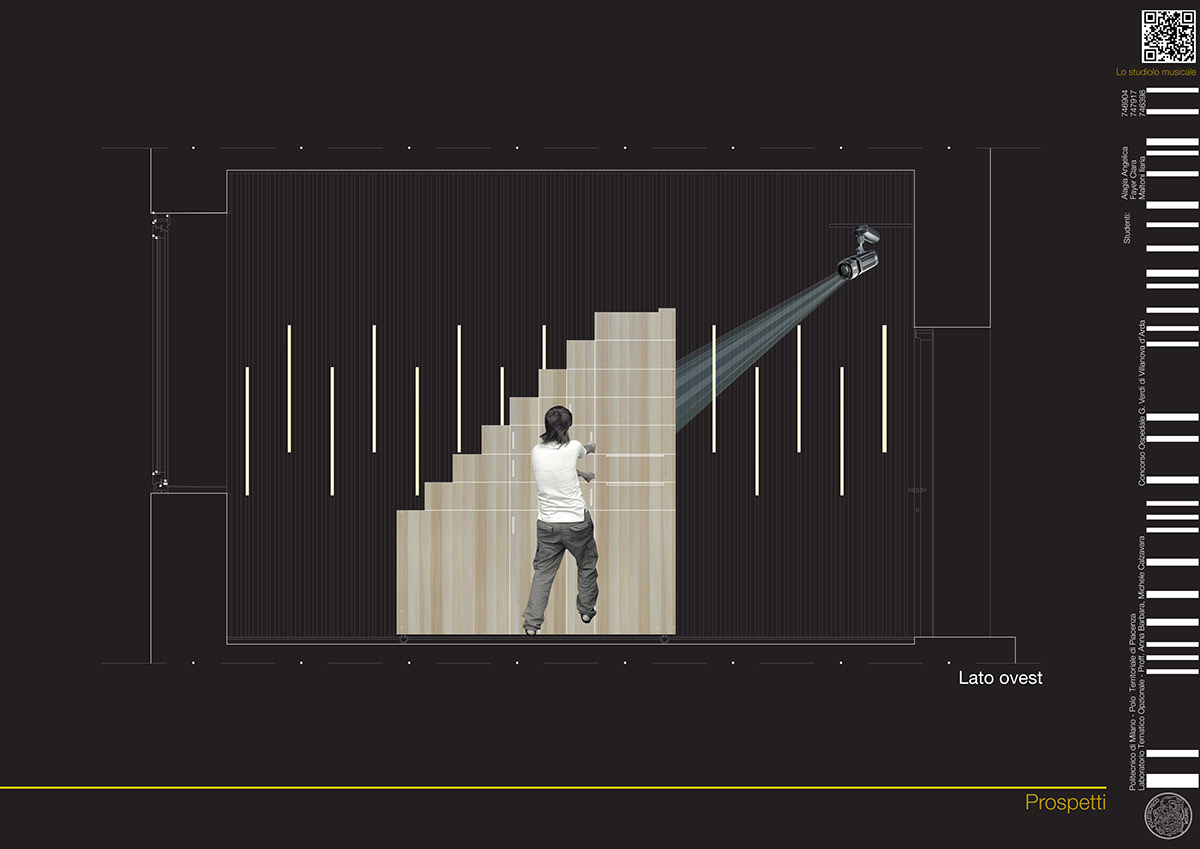
WEST ELEVATION

STRUCTURAL PROJECT

LIGHTING PROJECT
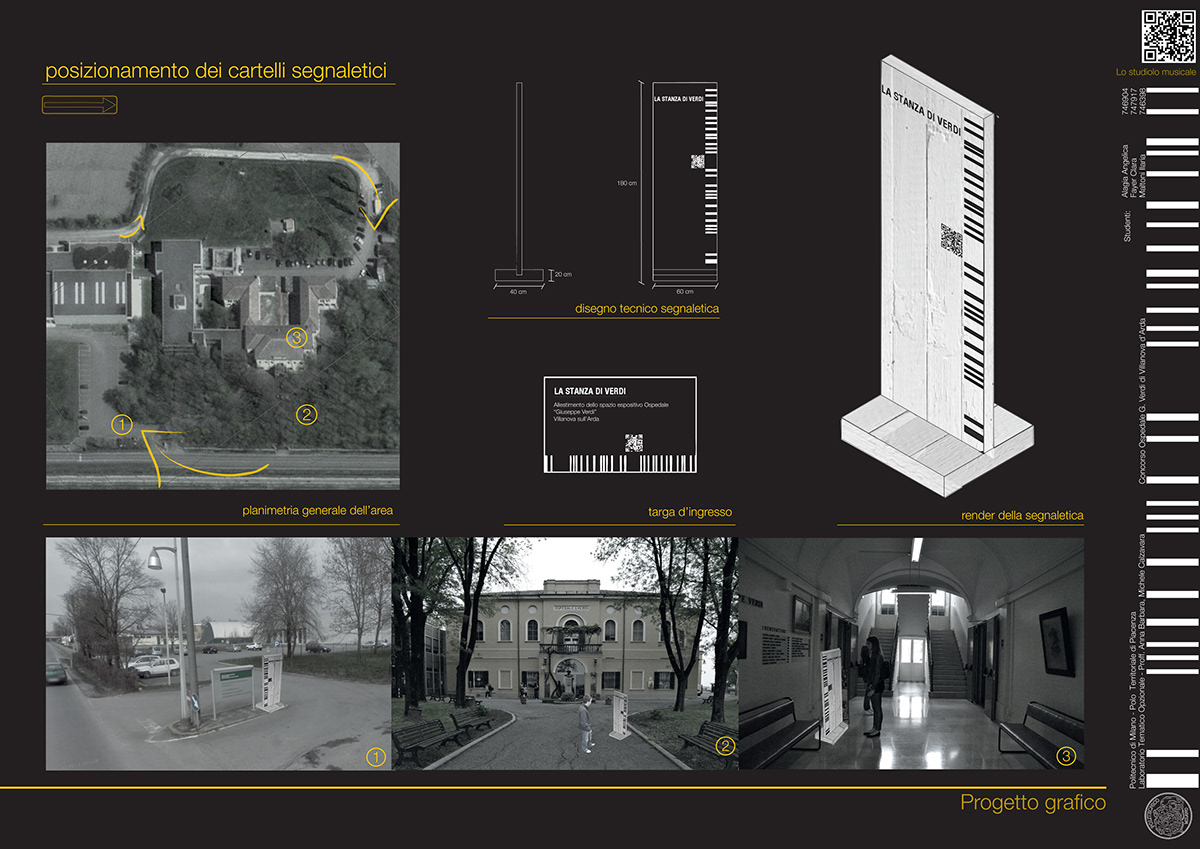
PROJECT OF THE TOTEM
Totems were placed in strategical positions from the entrance of the Hospital to help visitors reaching the museum-room.

COMPETITION LAYOUT
A1 sheet presented to the commission of the comptetition about this museum-room project.



