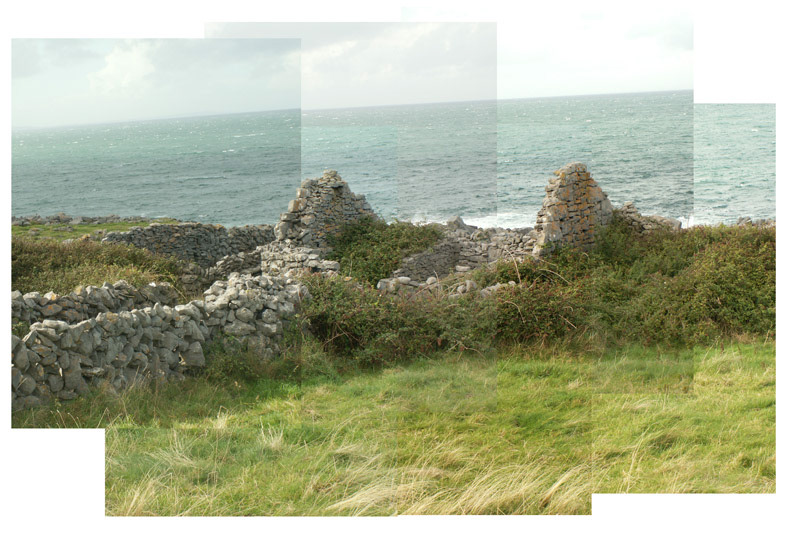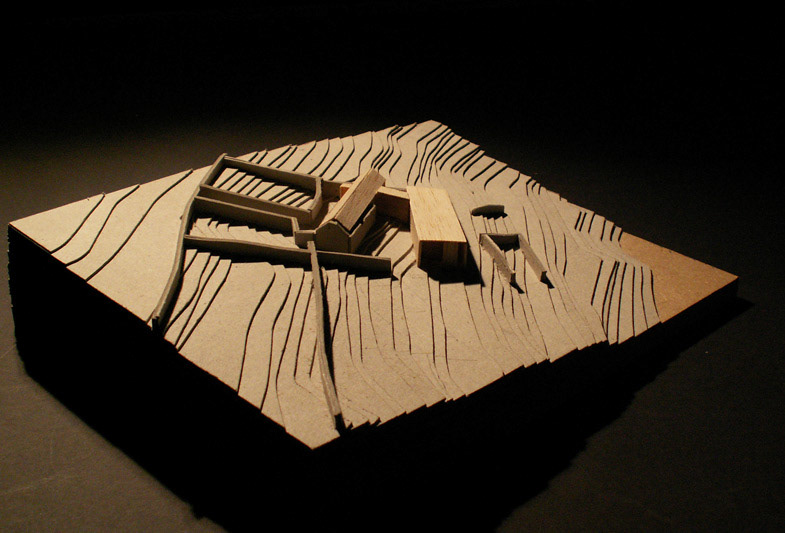A House in the Burren
This project was designed to test thesis ideas about building in an extremely exposed location, taking lessons from the vernacular architecture of the area.
The site was the location of a ruined cottage, surrounded by a complex network of tall walls, creating a remarkably sheltered situation. Located extremely close to the sea, the site afforded dramatic views along the Clare coastline but little by way of shelter


The house re-inhabited the ruined walls of this cottage and field system. These tall walls afforded shelter which the new insertion reinforced by turning its shoulder into the wind and creating a microclimate which addressed the view along the coast.
The entrance is via an old boreen leading to a sheltered space and a small sheltered porch. Accommodation is divided into two wings. Private space is located in the wing occupying the old house and shared space in a new wing which veers off at an angle. A glazed passageway links the two wings, a stark moment of exposure to the grey skies. To one side of the passageway is a small courtyard framed by the two wings of the house and the old walls of the site.The tapered wings of the house form a courtyard which addresses the view north along the coast. The house shields this space form the prevailing winds and the roof is sloped in order to allow the maximum possible penetration of light. Like thecourtyard of Aalto’s house in Muuratsalo, this space is intended to be an outdoor room from which the landscape can be appreciated in comfort and shelter.













