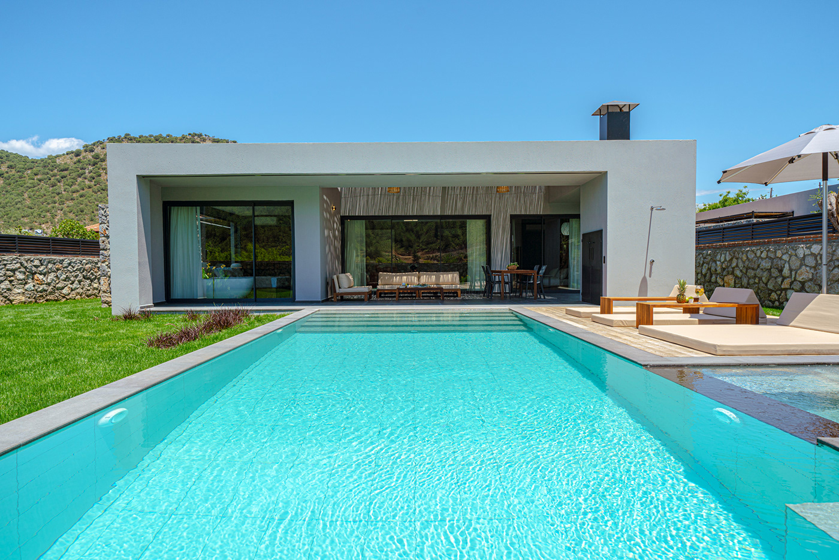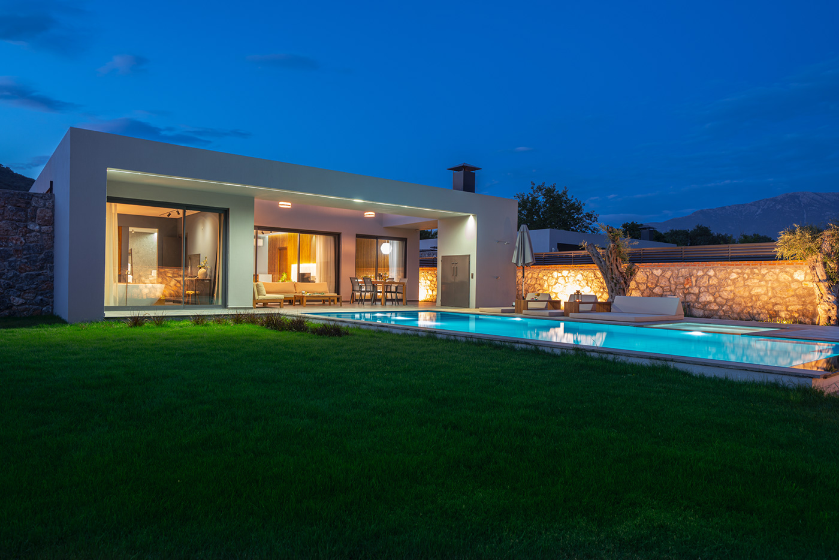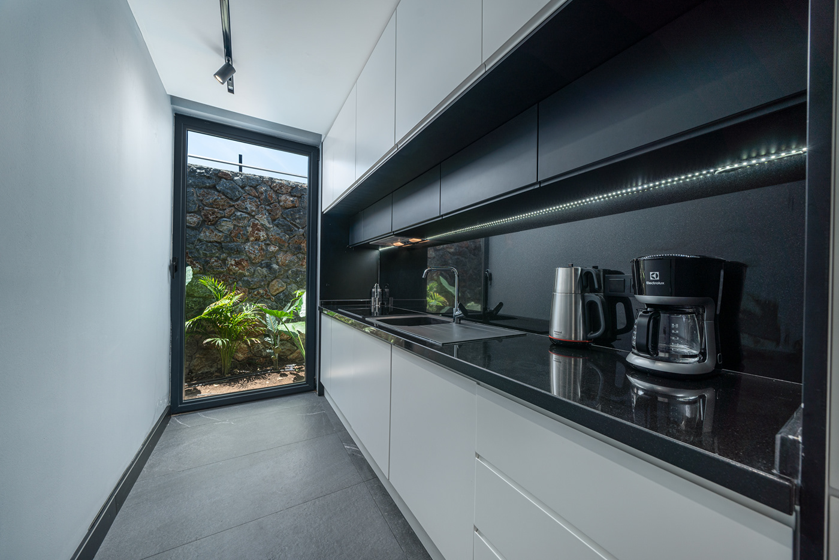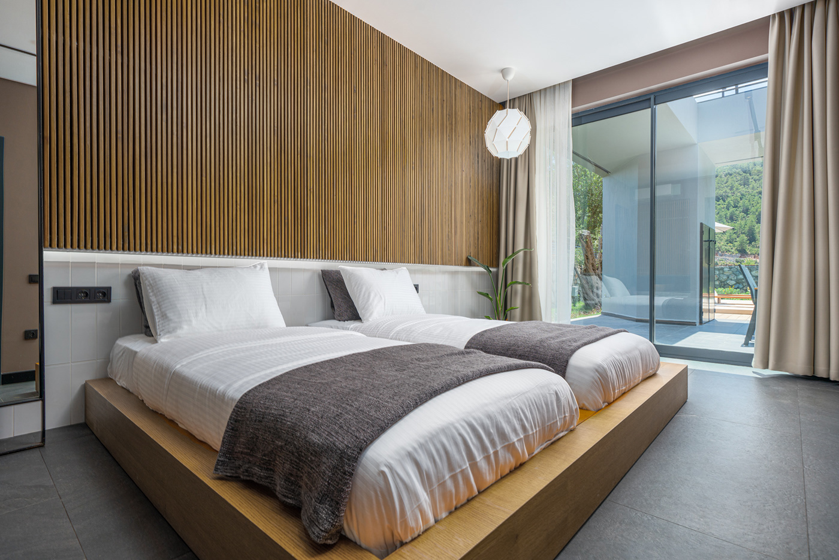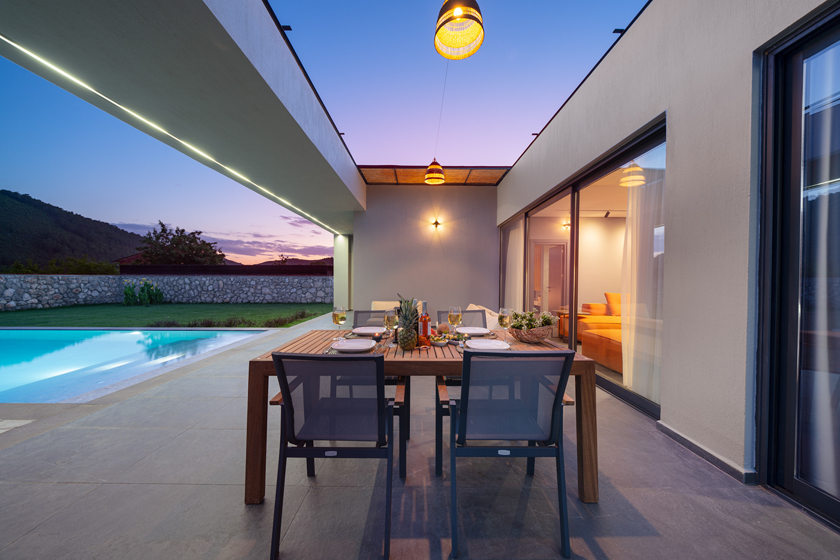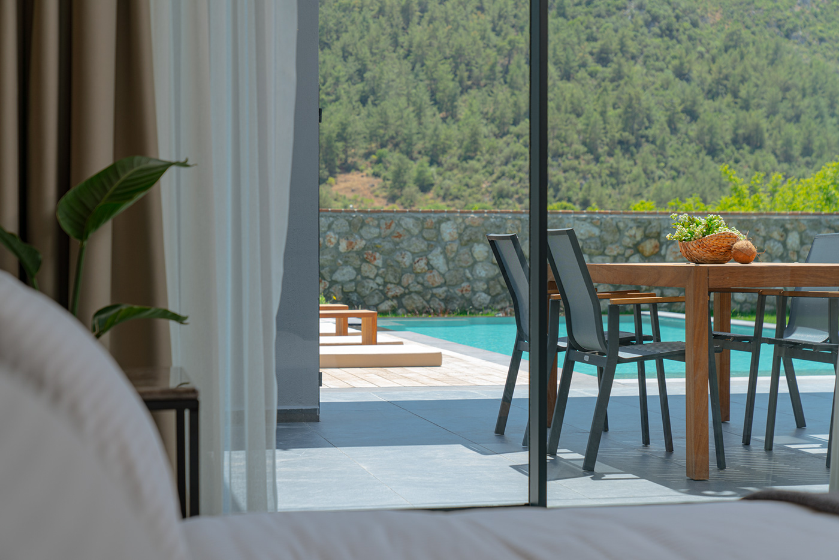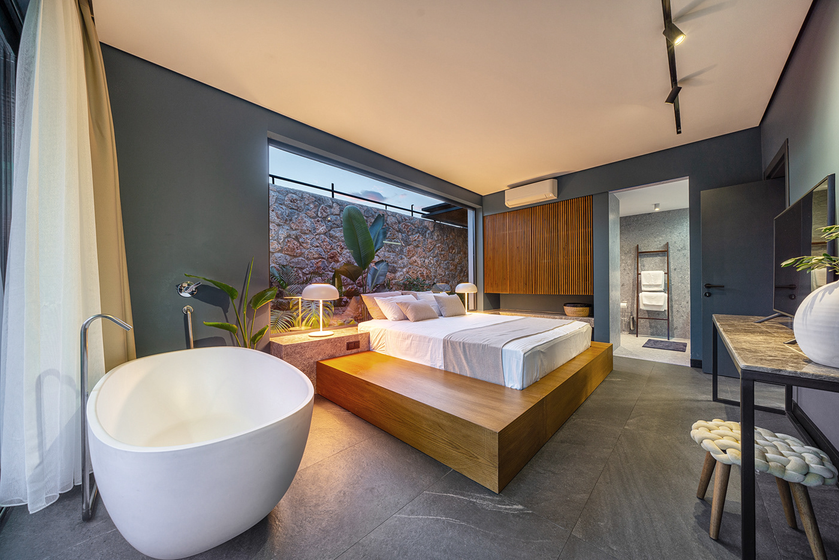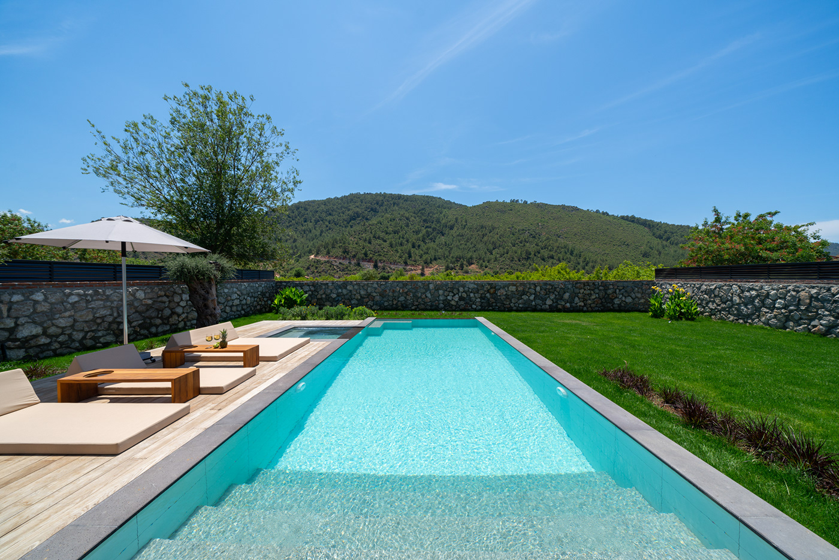The Soho Houses | 1424
Designed by : Fatih Beserek
The Soho Houses Villas are holiday-planned and customer-oriented buildings.
Soho 14 and Soho 24 were placed on a 1472m2 land, taking into account environmental differentials. Villas sit on 160m2 with terraces, 100m2 of indoor area.
Project Name:The Soho House 1424
Architecture Firm: Fatih Beserek Architecture
Website: www.fatihbeserek.com
Contact e-mail: fatihred@hotmail.com
Firm Location: Fethiye / Mugla / Turkey
Soft: 3dsmax, Coronarenderer, Photoshop
Aprel | 2019


