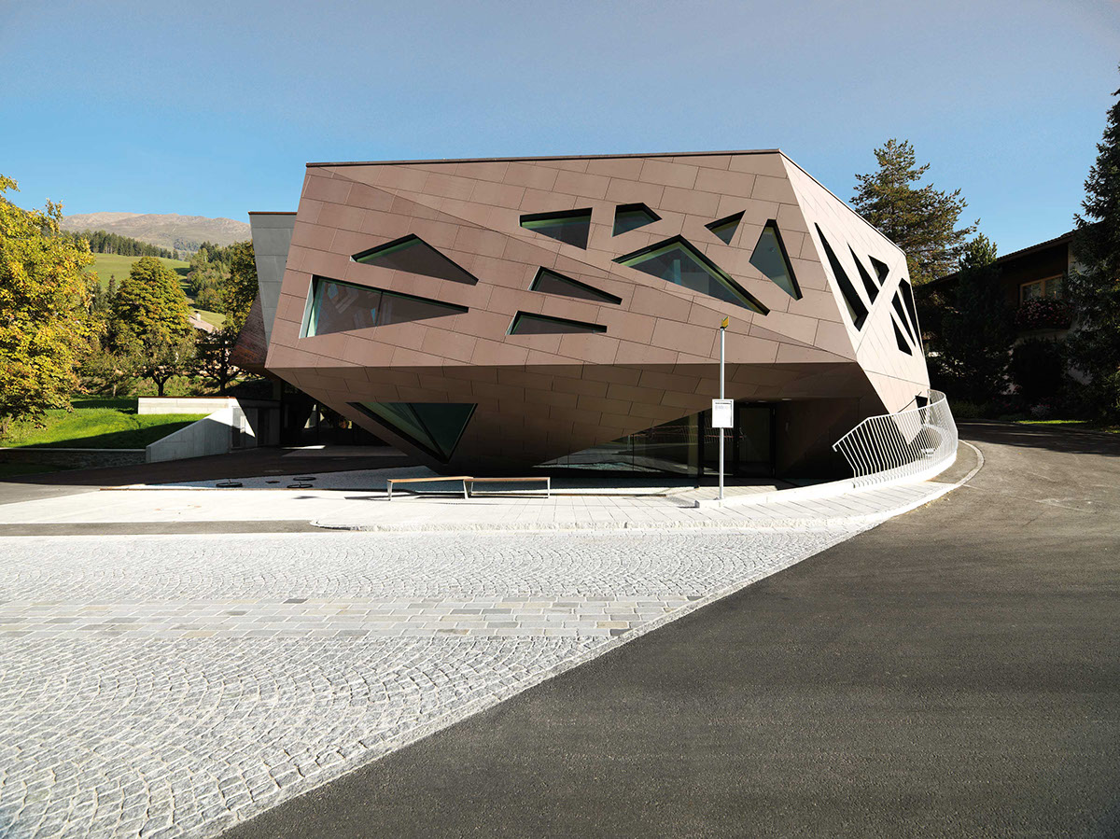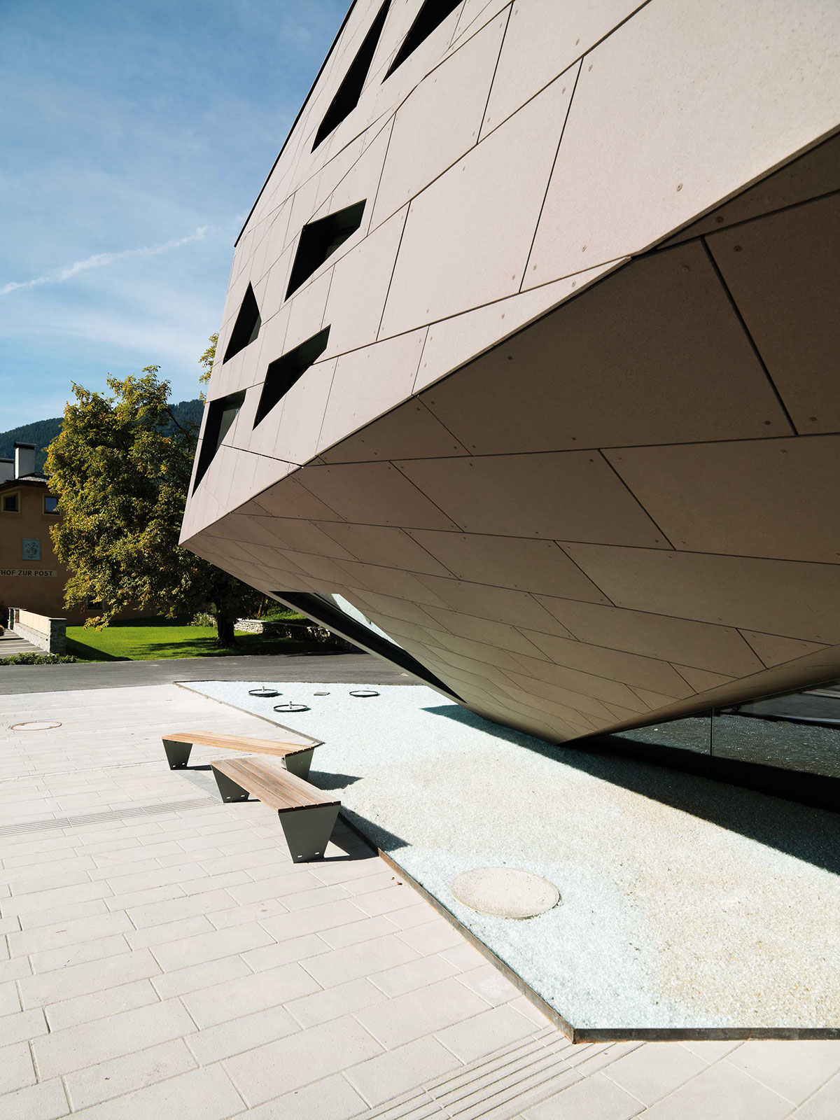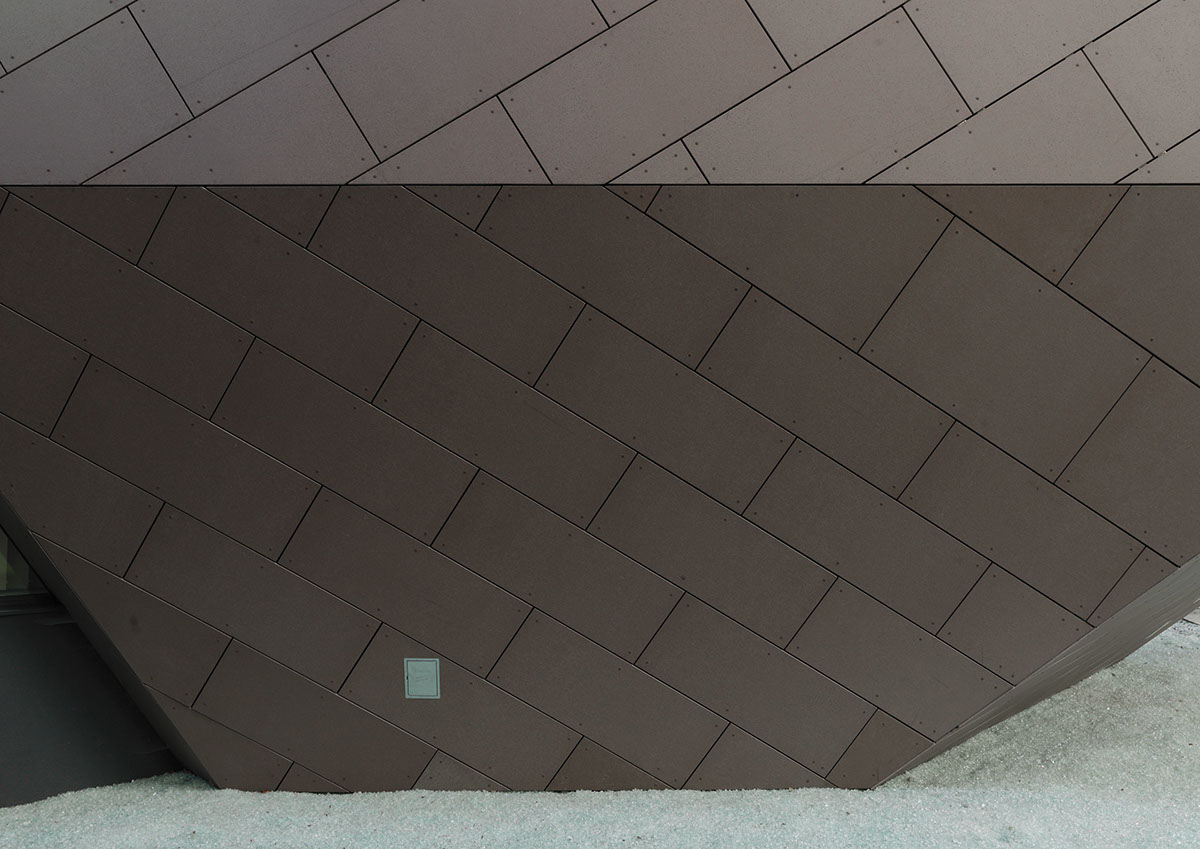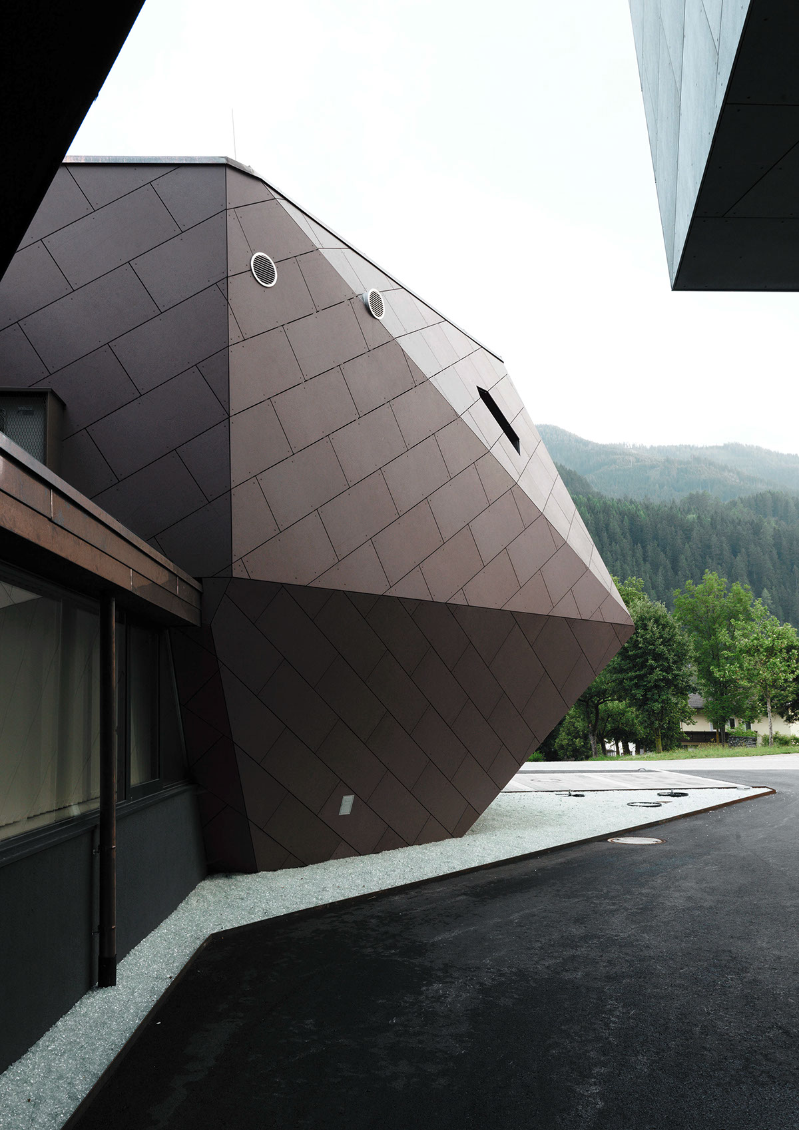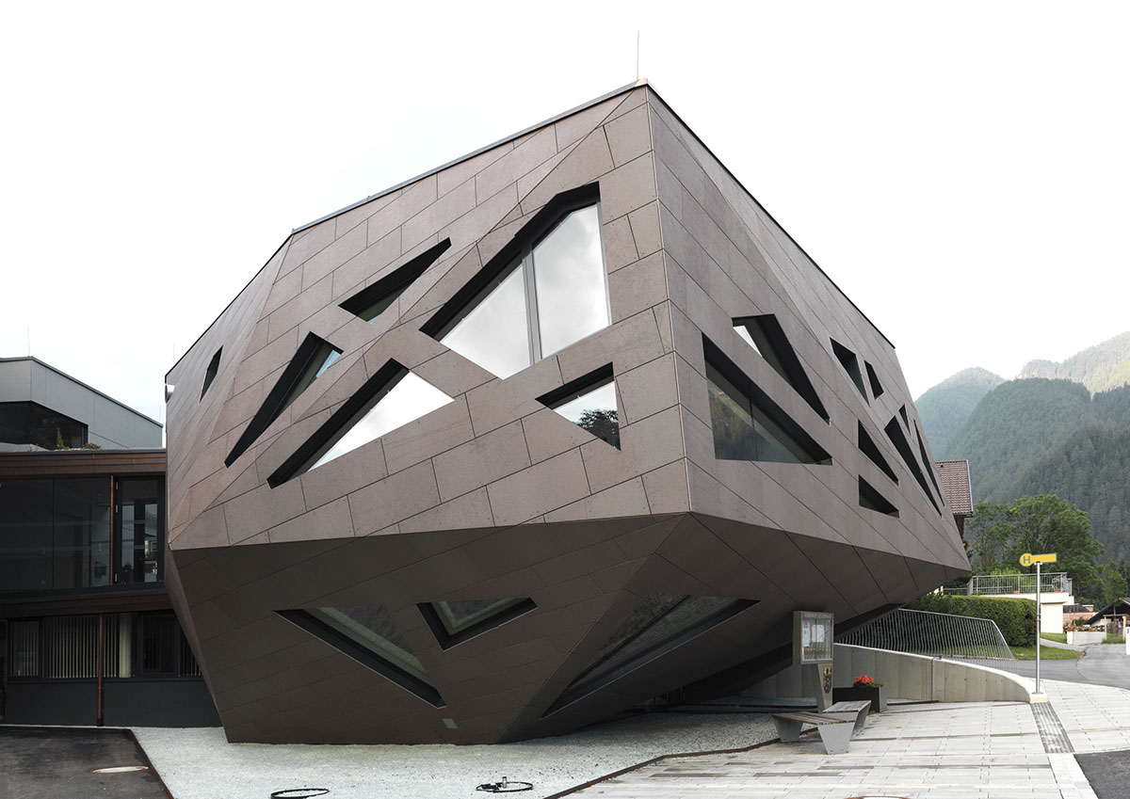
The community center in Abfaltersbach, Austria consists of three main parts (auditorium, music rehearsal room, Town Hall) and the fire department. The individual functions are as large “boulders” scattered on the site. At the same time, the shaping of the building as “stones” generates exciting architectural spaces.
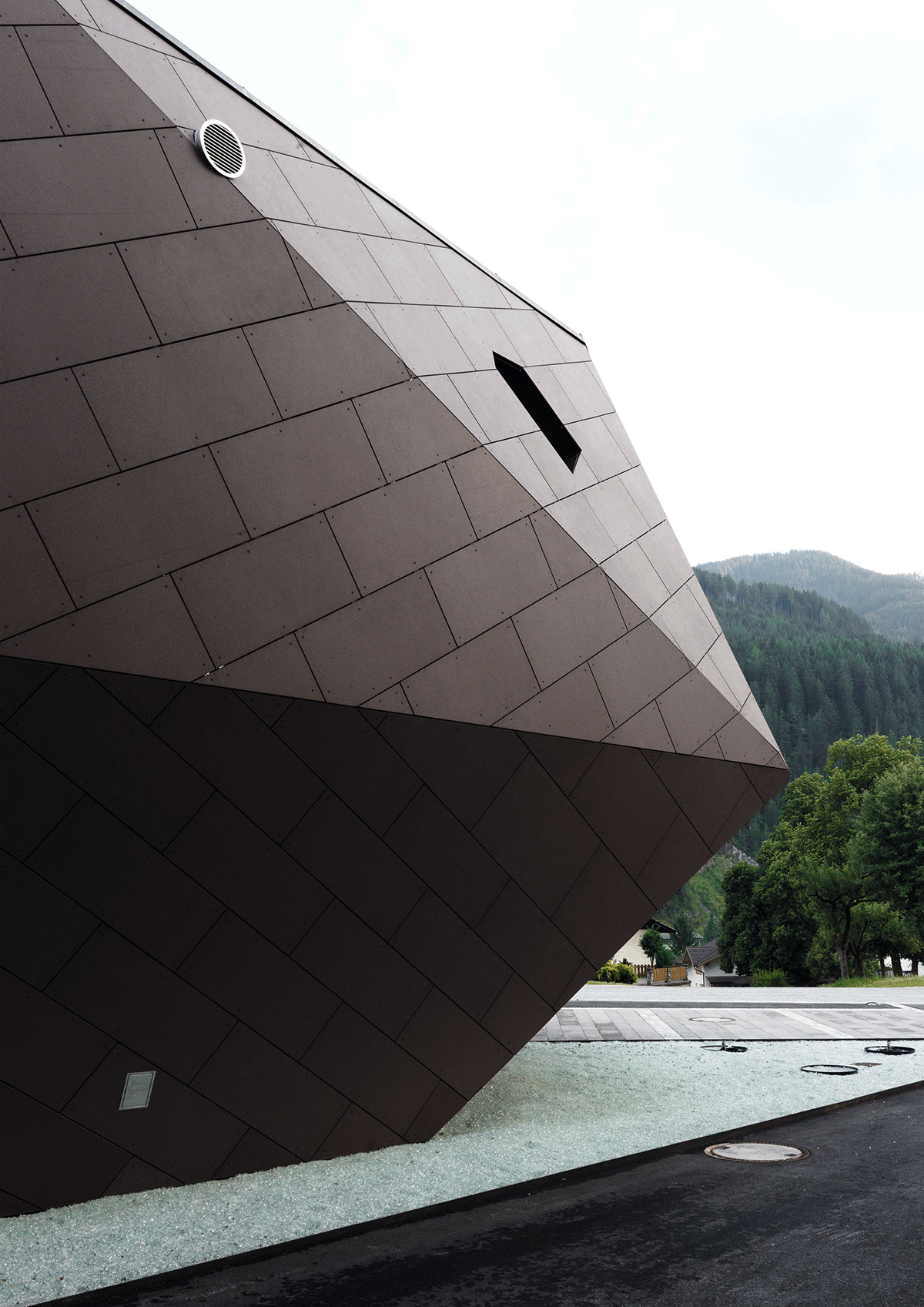
The center features prismatic walls and not a single rectangular window. It is designed to change its appearance, in accordance to the standing point of the viewer. Spaces such as the auditorium and rehearsal hall are created with special attention to functionality, having great acoustic qualities.
Oddly enough the futuristic structure doesn’t clash with the surrounding traditional architecture; it in fact harmonizes with it, color and shape-wise, without, however, imitating it. Perfectly proportionate to the pre-existing environment the Community Center brings a refreshing contrast into the landscape of rural Tyrol.
1000 m² fibreC panels in ivory, silvergrey and mocca brown are used for the facade.
Planned by Machné Architects.
More information: www.rieder.cc
