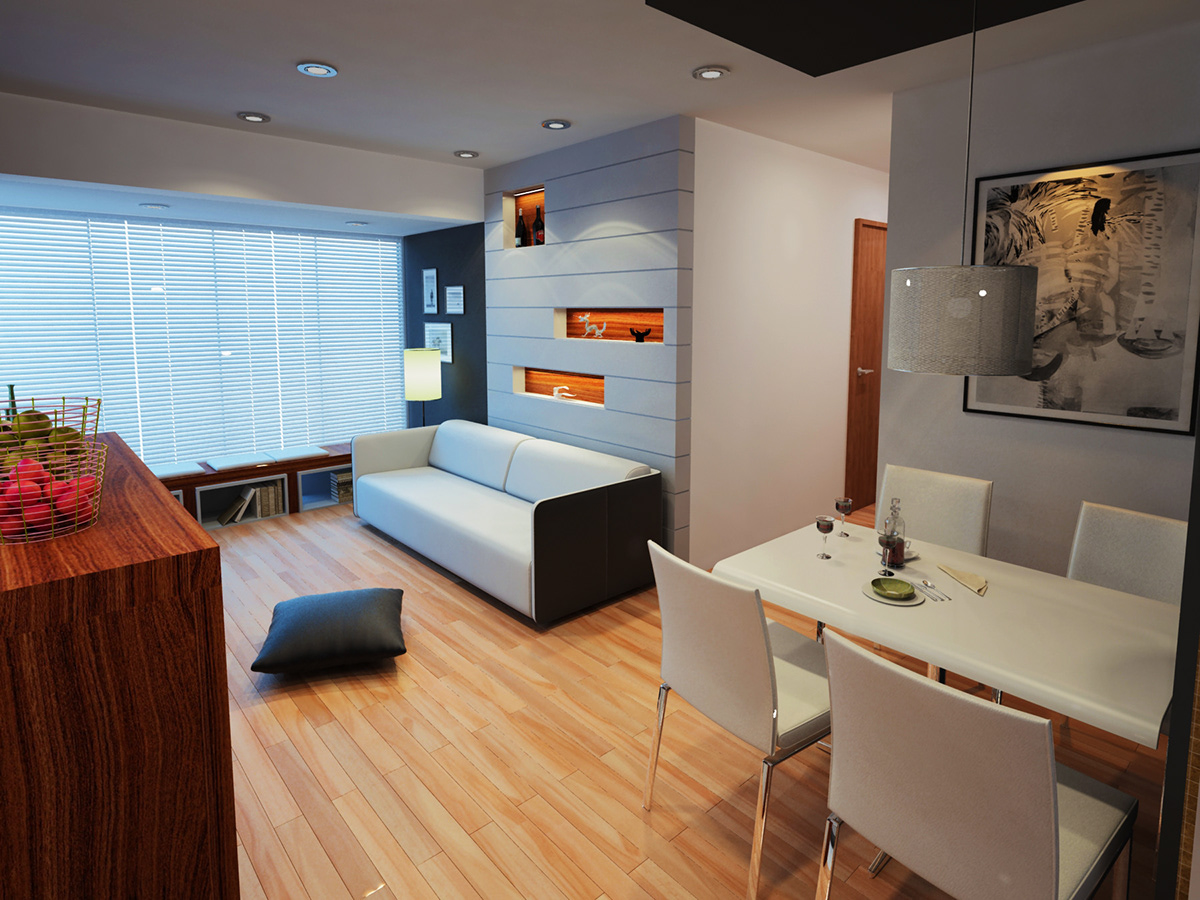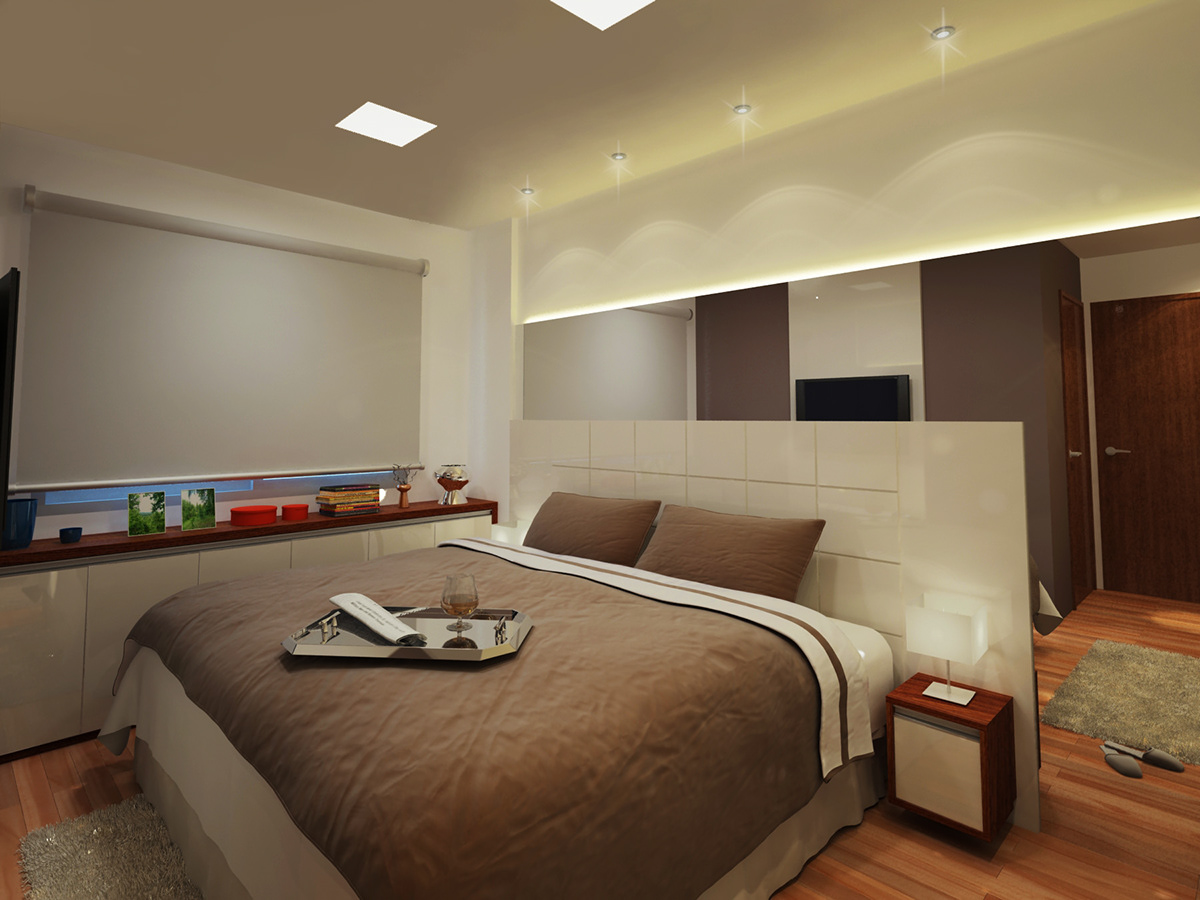Wood textures and a clean space, proper for a wine lover was the main premise of the design. The living room shows up as a space for relaxation as well as integrated with the kitchen, with a small place for barbecue, turns out to be a space to receive friends while meals are prepared. Small benches were designed next to the window in order to create a library as well as niches to seat. The second bedroom was transformed into a multi-use space, mainly assuming the characteristics of a home office, having in mind that most part of the clients’ work could be done at home. With grown up children, living and working around the world, he demanded a place which could be cozy to receive them as well as proper to house souvenirs brought from all over the places they have been to. The main bedroom follows the sober and wooden language from the rest of the apartment, with a generous closet and a wide cabinet beneath the window. The restrooms were designed to take maximum advantage of the small space. Granite slabs support the sinks, composing the environment with large mirrors, in order to maximize the toilets. Small cubes were set to give identity to each one of them.










