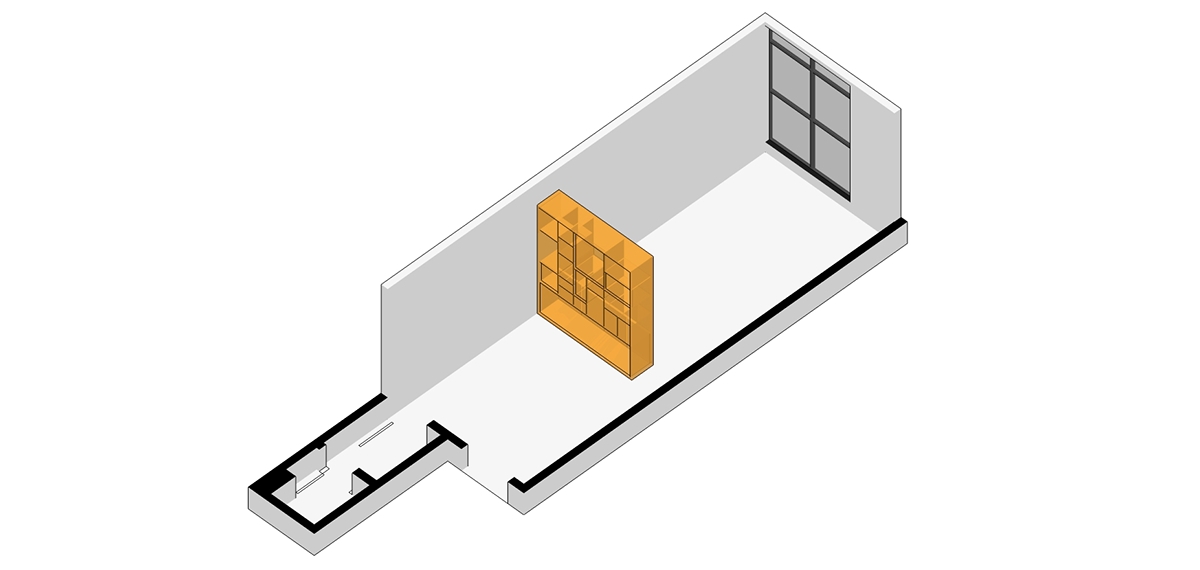The sense of wideness and the budget were the guiding principles for this proposal. As an architecture studio, wide and permeable spaces for people to work and get together to discuss ideas were necessary as well as space to receive the clients. One of the guidelines, bearing in mind that the room was narrow and deep, was to keep the natural light permeating the whole place during the day. OSB plates were used to give identity to the furniture, as they were the only objects placed on the scene. The scenario seeks an industrial language, placing the people as the main actors of this vibrant and living space. Aligned with energy efficiency principles, LED lamps were adopted in all luminaires. The project was developed with the Zoom+ Arquitetura team.









photos by Marcelo Donadussi
