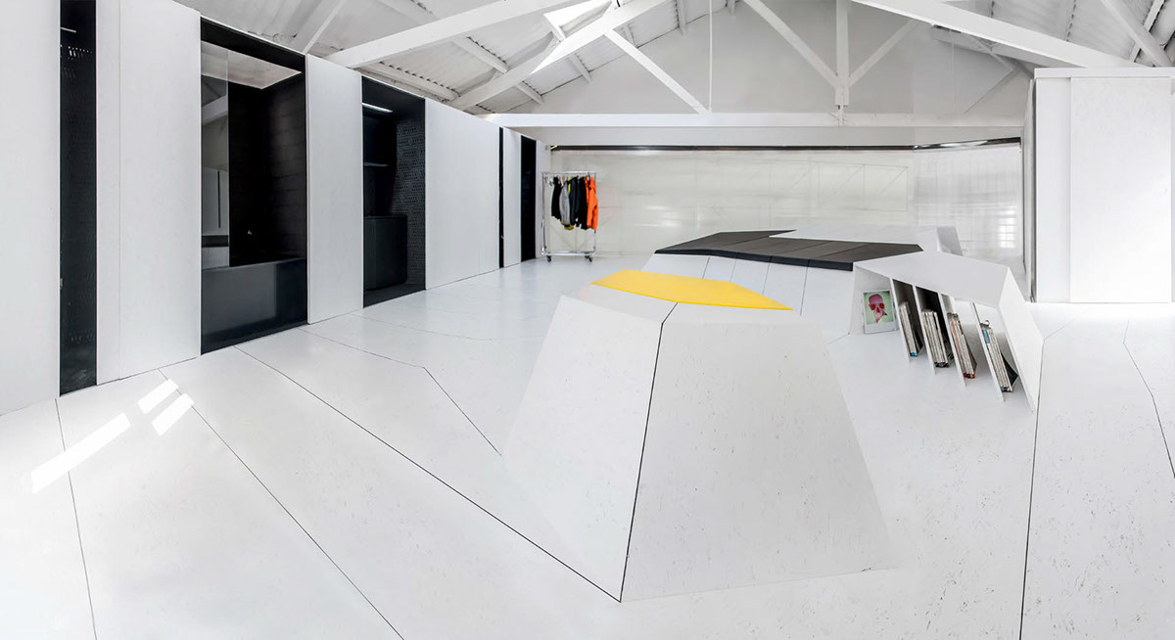

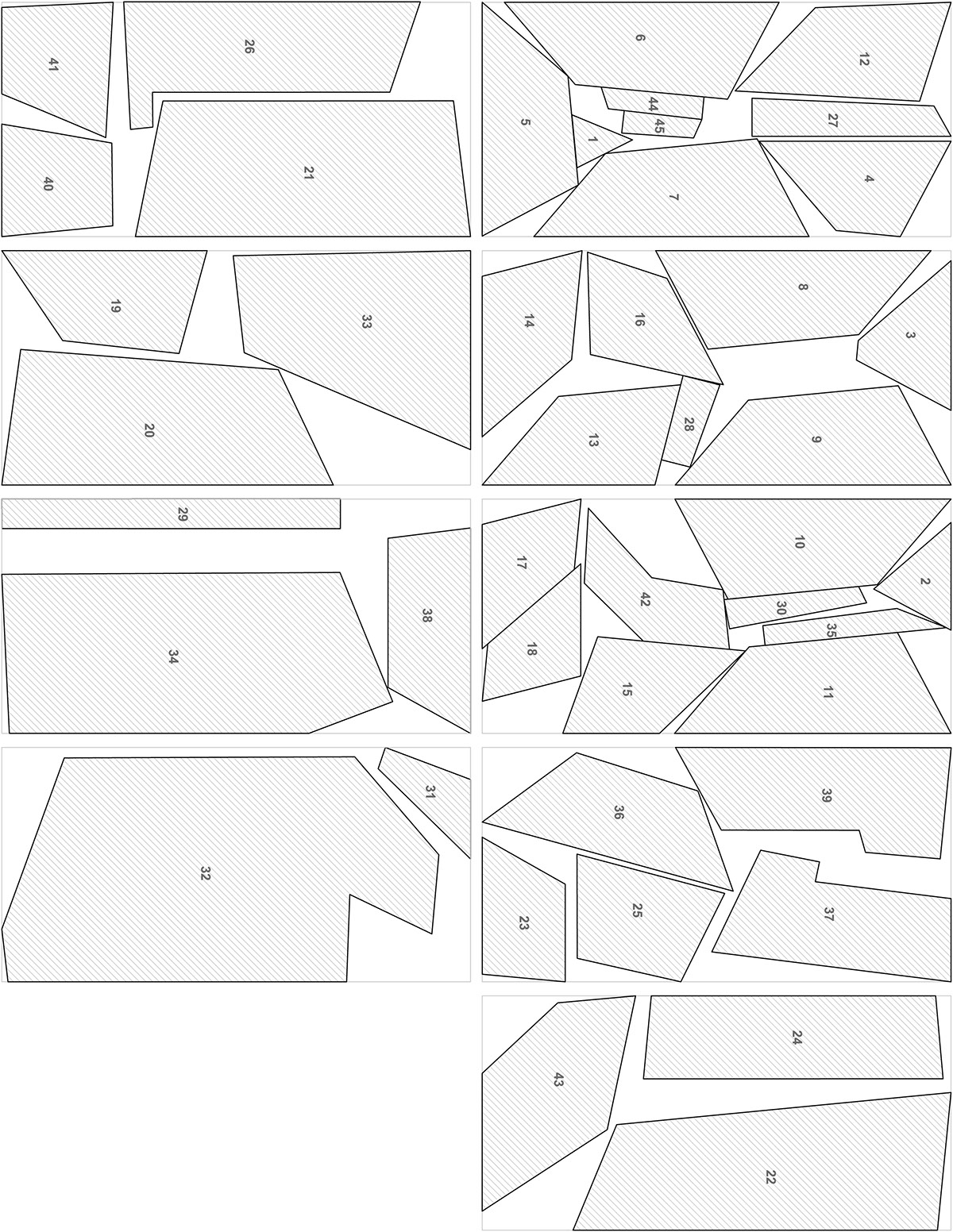
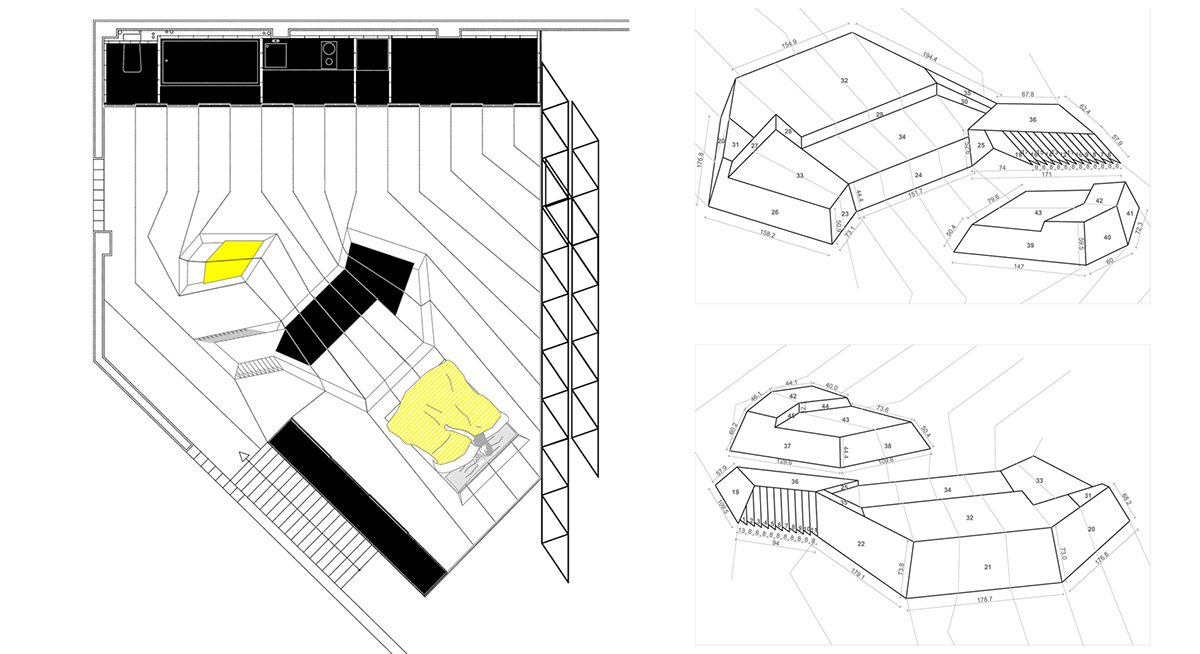
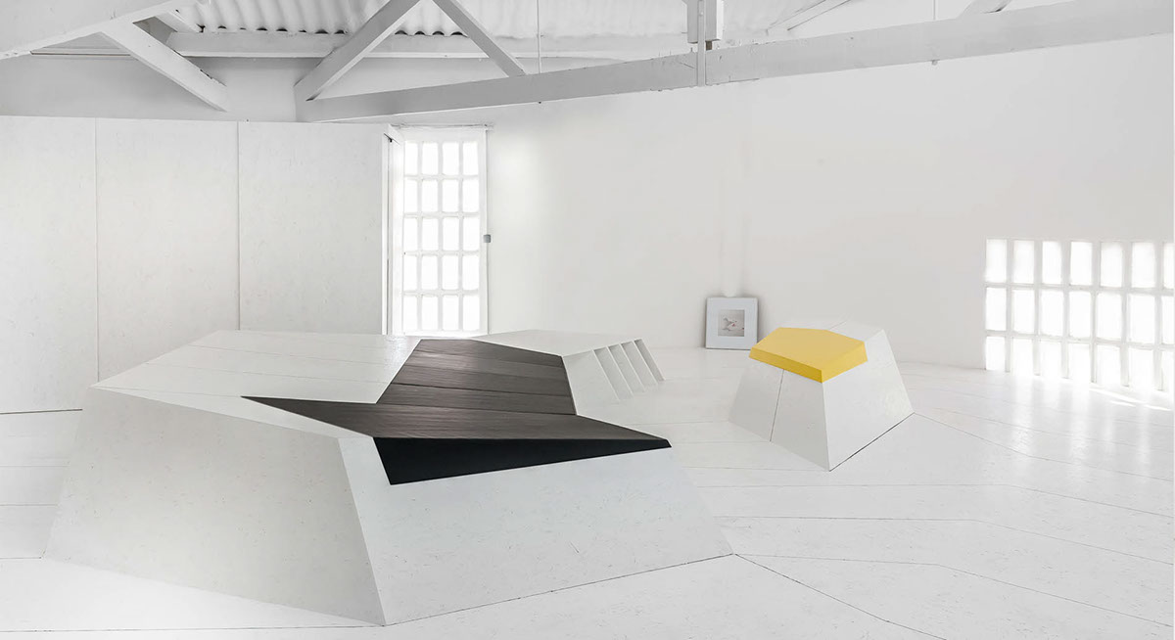

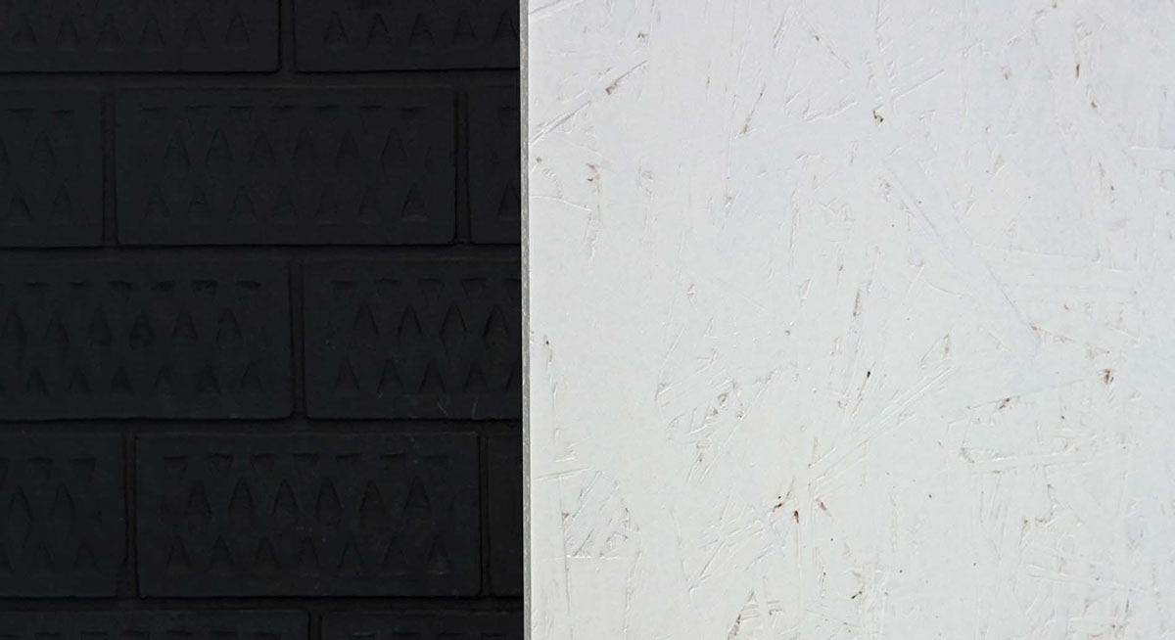


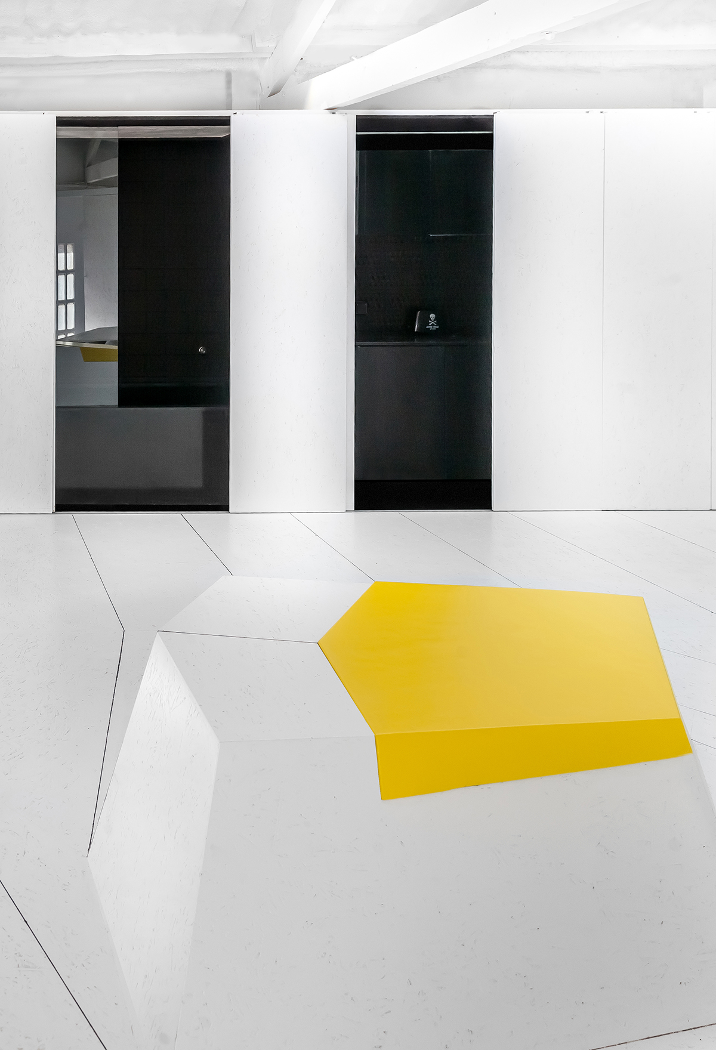

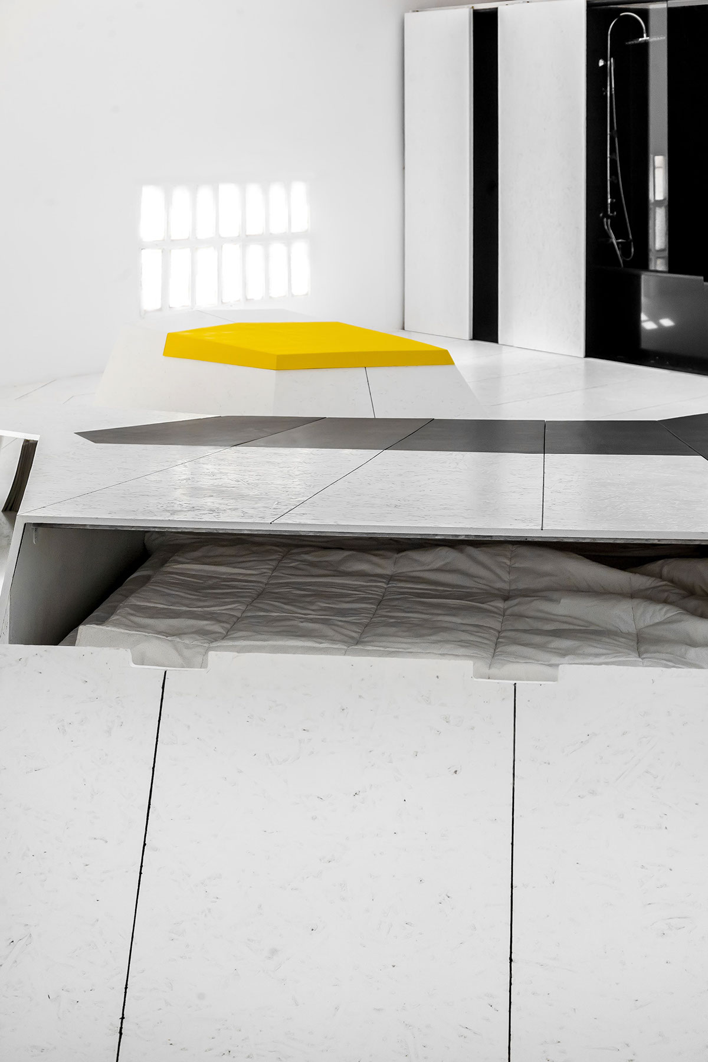
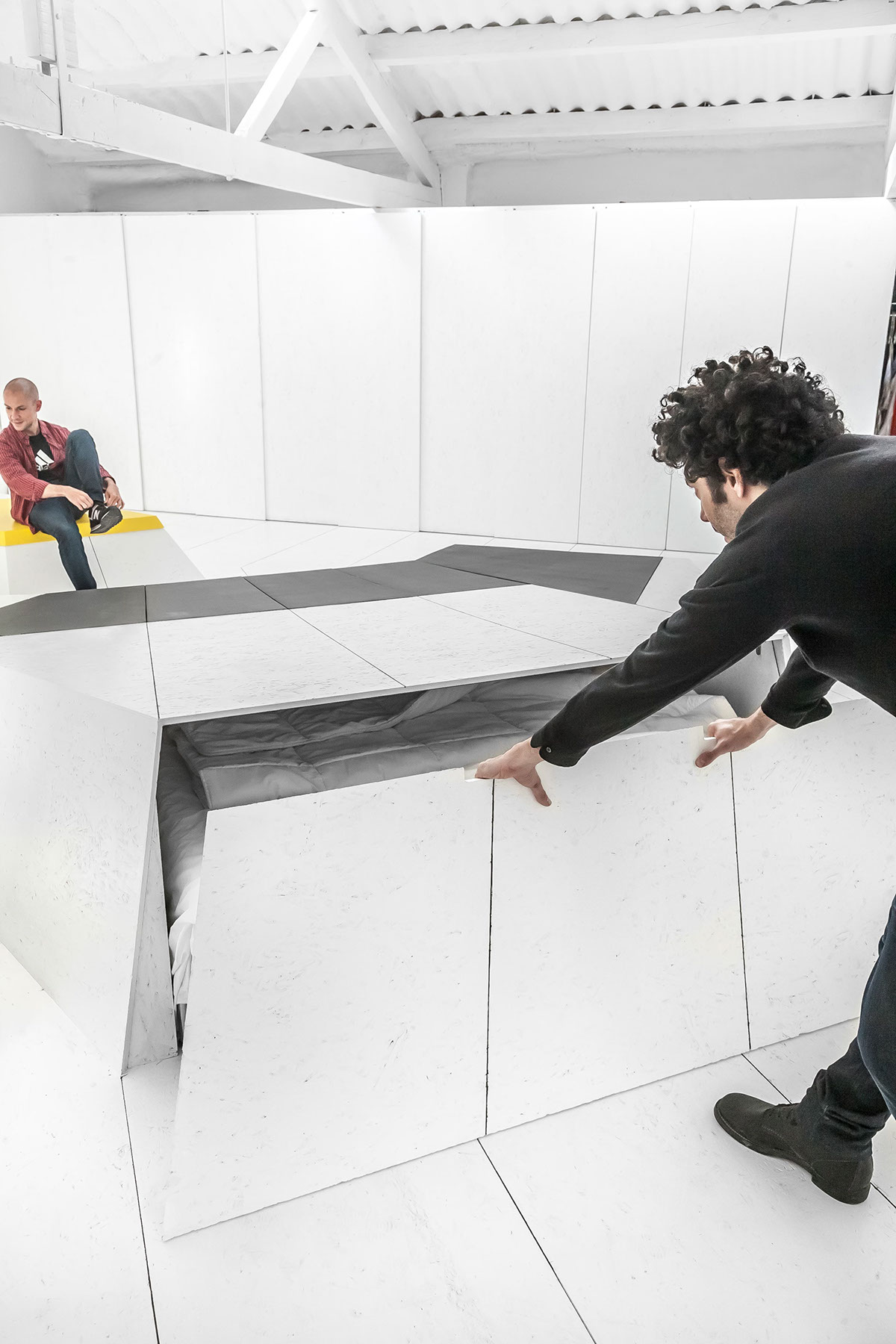
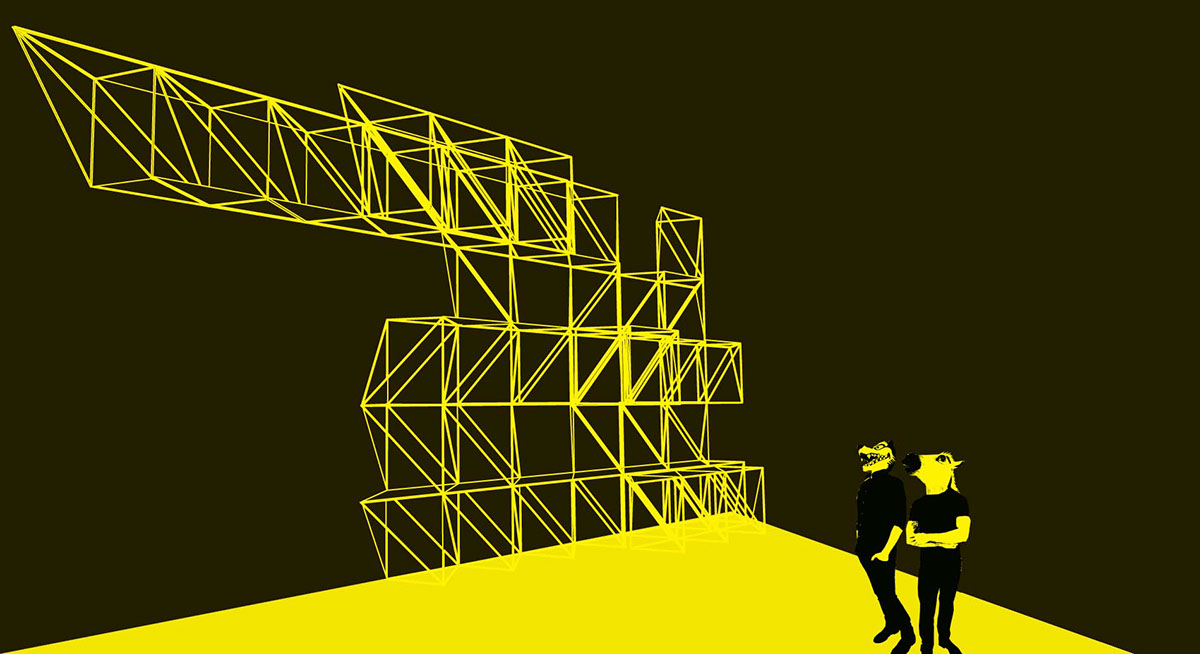



Type of project: Plateau and apartment design
Project: Joan D´Austria 48
Location: Barcelona, Spain
Status: Built
Built up area: Plateau:400 m2
Apartment: 80m2
External Reference
Project team: Nacho Toribio, Carmelo Zappulla
Collaborators: Katinka Szodenyi, Elsa Rodriguez, Daniel Rodrieguez
Domestic space very closely affects the user, and has been discussed extensively over the history of interior space. At present, new lifestyles, new families and more flexible professional routines, have favored the emergence of a unique user profile, complex and with clear ideas about their needs, which demand genuine domestic typologies. This is the case of the inhabitant of this both residential and work space: An industrial designer, active art director and very involved in the world of fashion, advertising and performing arts in general. Our user raised the idea of devoting a warehouse to hold a recording studio, design space, meeting room, room for auditions, castings and fashion shows, and finally, a home.
Therefore, the project acquired exceptional guidelines. We were forced to manage contact between extraordinarily collective-use spaces (Think of the people involved in a shoot) and others with a private and personal use. Hence the spirit of all design decisions, giving shape and structure to a domestic space that seeks, at all times, to be understood also as a space to share. In this sense, the socially outgoing and energetic personality of the user is reflected in the project. His friends and contacts are very important to him so their presence and the needs they present also become part of the briefing, the space becomes a kind of inhabited scenery where public and private, interact with few apparent limits.
If we divide the operation into two main levels, there are:
FIRST FLOOR:
On the entrance level there is a large space for a recording studio. On the same floor is a work and meeting area that sits below the loft housing.
-SECOND FLOOR:
In this mezzanine, the casting and catwalk area are combined with a large livable space in which domestic programs hybridize with common spaces. In this area, kitchen, bathroom and storage uses, are packed into a large container with large sliding doors. Moreover, the central space is occupied by a group of island-sofas, serving the larger piece to conceal the bed, designed as a drawer.
As a link between the two levels, we employed a large structure made of steel that serves as support for the user´s collection of pop and kitch objects. At the same time, this structure will absorb the loads of the window which separates the public space from private space.
The original building, a taxi garage, offers a powerful industrial spirit, which serves as a reference for the project. So we have a space in which the functionality leads to low budget building systems and eloquent dramatic effects.


