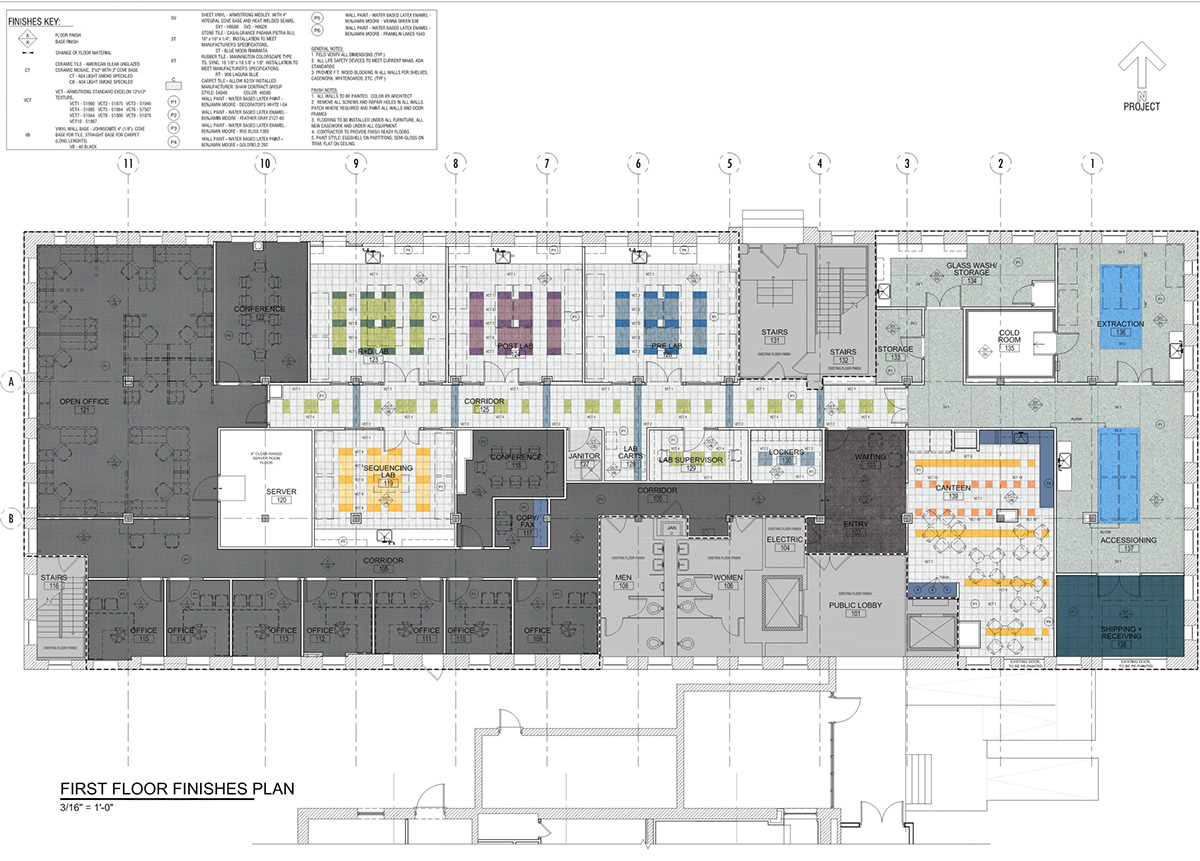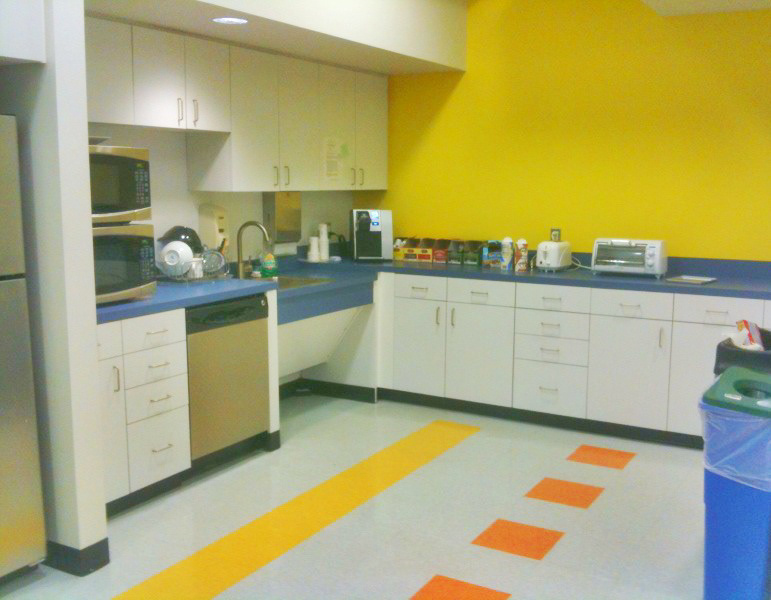Located on the ground floor of an old mill building in Boston, the laboratories and offices of a genetic science company needed to be designed and built-out. Layout and finishes were of particular importance in this project, layout to ensure the separation of functions (office and laboratory) and a logical flow through the spaces from loading dock to conference room, and materials to protect surfaces from hazardous materials and portray a visual indication of which aspect of the building you were in. The gutted space was existing, but all partition walls and interiors were new-build.
Completed with Margolis + Fishman.

Finishes Plan. The colors used reflected the company's logo, as well as allowing the laboratories to be color-coded by function and employee clearance. Wide roll VCT was used in hazardous material areas, VCT tile for the labs and cafeteria, and a neutral grey carpet in the office areas
The original space, pre construction.
The color-coded laboratories.

The Staff Area: Kicthen and Dining.


