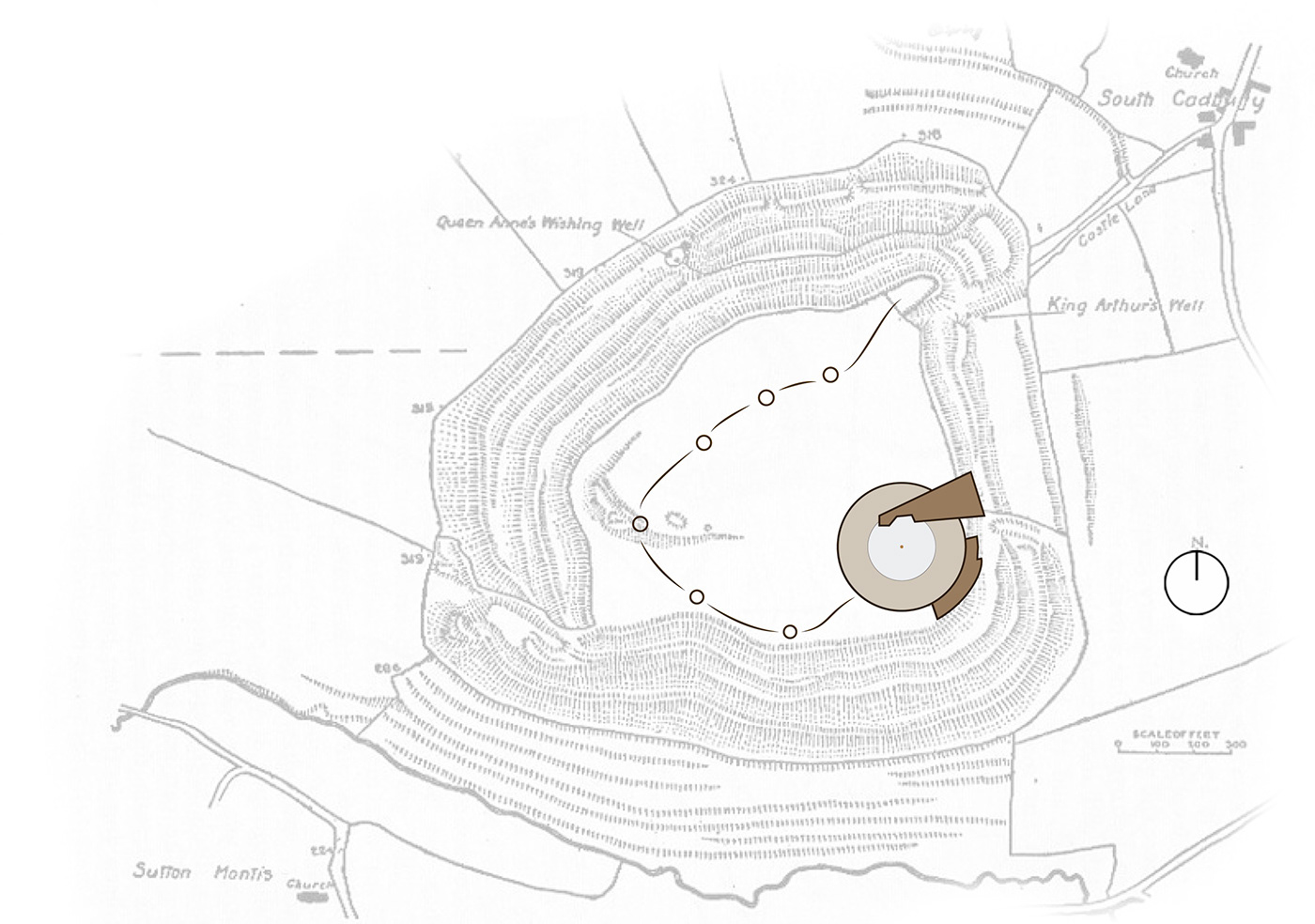The concept of the project, borns with the preservation of the existing landscape, trying to interfere as less as
possible on the terrain.
The project represents a revival of the stories from its beginning, through a interactive trail of approximately half a mile, with information points about the past, constructed of stainless steel tubes, and spaced such that it will allow an uninterrupted view between the visitor and the existing environment, and a floor that is composed of stones gathered in a way that it will allow the passage of small vegetation, so this will drive the visitors to a big public square on the hill, that connects the Visitors Center and the Research Center.
Meanwhile in the Visitors Center you will find, the coffee shop and book store, and also an exhibition through ramps that will make you travel in the different stages of time, showing the stories and legends of wars and fortifications. We also propose the use of perforated concrete, acting in a subtle way of communication that allows the external environment, and preserves the visual intensity of the viewer through the various exhibitions.
The Research Building was designed in a longitudinal axis to use the view to the landscape, offering a comfortable work area and research experience for all manuscripts and relics.

Watercolor Painting - Adriana Ríos

SITE PLAN

FLOR PLAN

SECTION A-A

SECTION B-B


PROGRAM

OUTSKIRTS

PATH

SQUARE

VISITORS CENTER

RESEARCH CENTER

FINAL COMPOSITION


