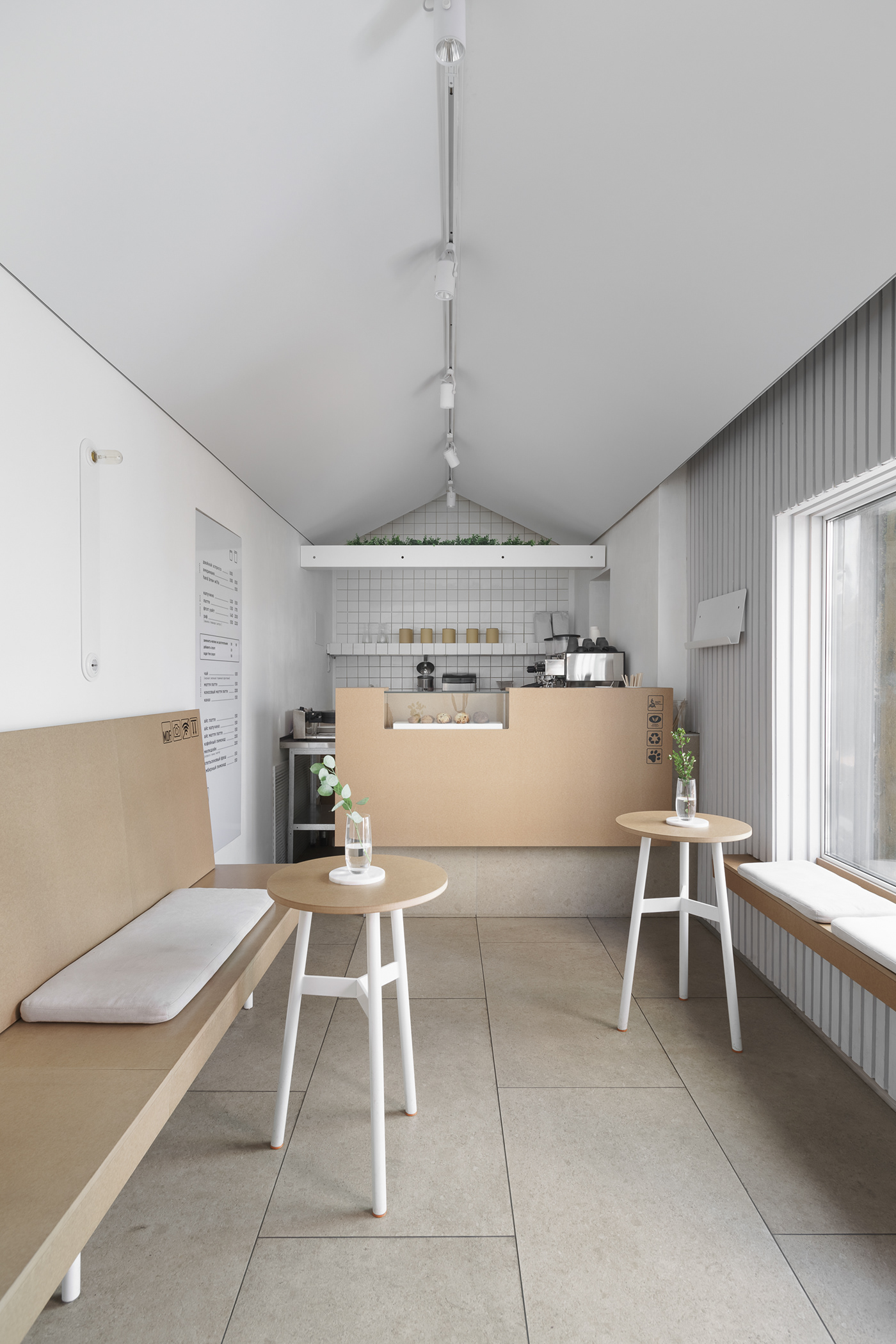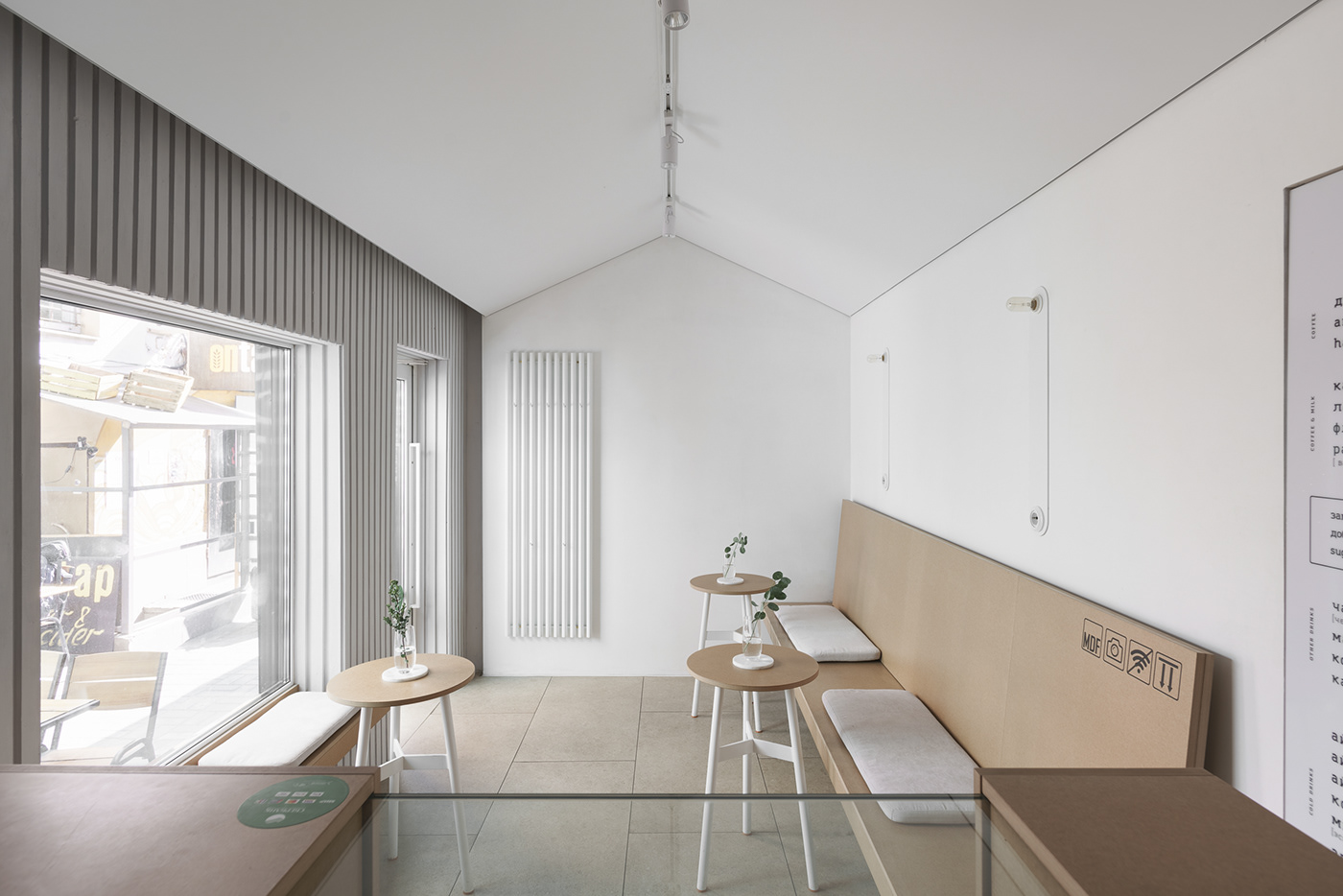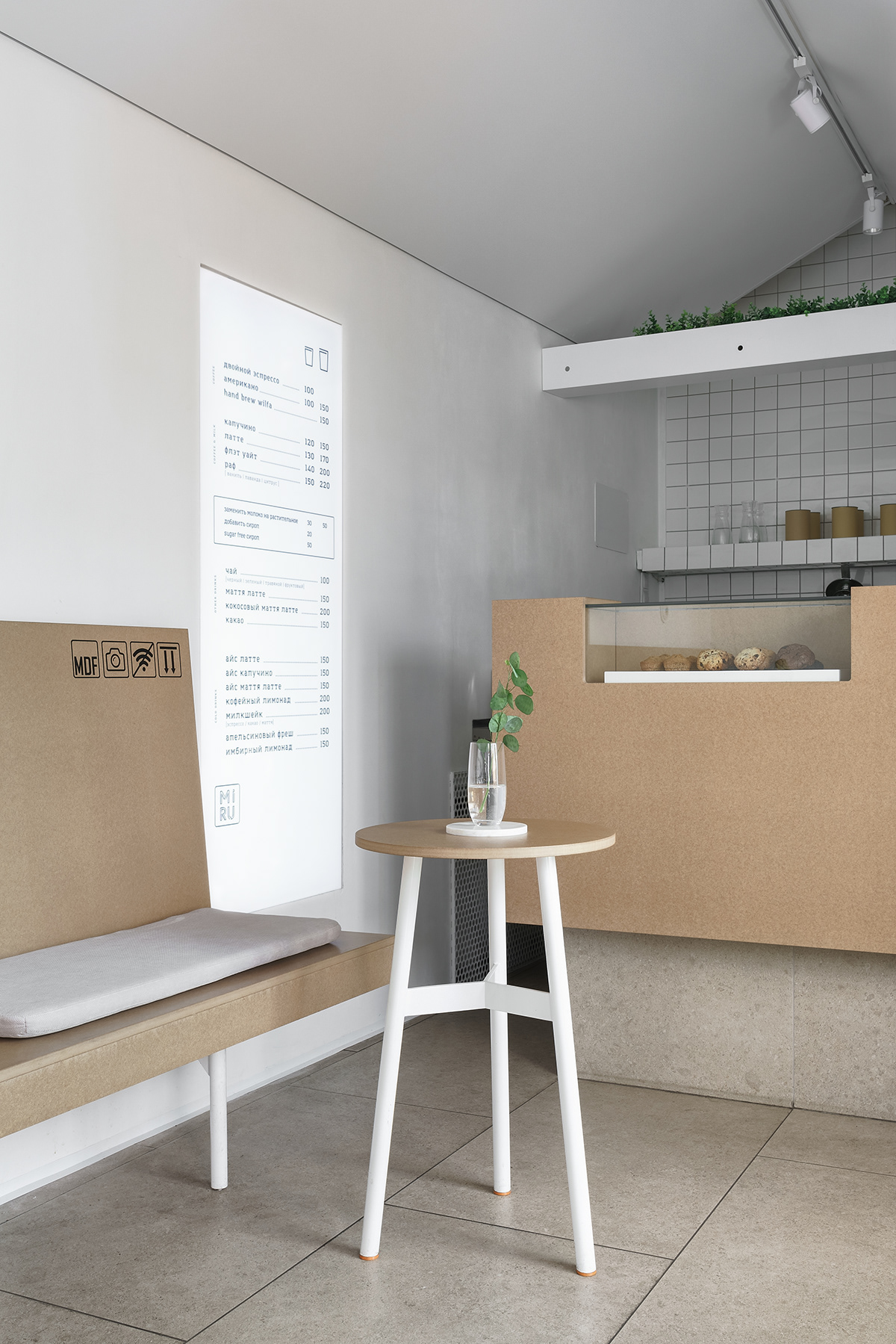
Coffee Miru
Project Area: 17 sq.m.
Project Year: 2019
Location: Saint-Petersburg, Russia
Project Year: 2019
Location: Saint-Petersburg, Russia
Coffe Miru is a small coffee house with an area of 17 sq. m, located in the depths of the St. Petersburg courtyard and it is also the territory of the creative space "Fligel", which accommodates a hostel, different clothing stores, various institutions and not only. In this coffee shop, not the first year, every day, seven days a week, one person works, he and the Barista and the owner of this institution - Eugene. Preparing a great coffee, he can become a good companion for You, and not without reason, most visitors are familiar with him personally. We can say this place is for its own, the occasional visitor is a rarity here. The owner of this establishment is a person who literally lives this place and lives in it, considering how much time he spends here. Having got acquainted with Eugene and penetrated the format of his institution, we began to design, I must say that the coffee shop at that time already existed and functioned.
Making the first version of the design, in 2017, we decided to provide visitors with a large part of the room, thereby providing them with greater comfort and reducing the space of the Barista, leaving only minimal aisles at the counter on the working side. The compactness of the space at the counter, we compensated for thoughtful ergonomics and competent arrangement of equipment. In terms of material for furniture, we chose plywood, with the principle of assembling the spike-groove, without a single fastener, and only in exceptional cases, the junction of plywood to other materials used glue or screws. Cut plywood on the machine and collected. It was a very inexpensive solution and quick to implement. The room itself, the walls, the ceiling-we left almost unchanged.
After the implementation of the project and several months of operation, it was concluded that this solution too restricts the movement of the Barista, creating for him a feeling of tightness and stiffness, which was a great inconvenience, given the time spent in it at work Eugene.
After the implementation of the project and several months of operation, it was concluded that this solution too restricts the movement of the Barista, creating for him a feeling of tightness and stiffness, which was a great inconvenience, given the time spent in it at work Eugene.



After a while, we started thinking about changing the design. In this case, when designing, it was very important to take into account the maximum convenience of staying in the institution not only visitors, but also the Barista. As the room is small, the first thing we should to decide-on what parts to divide the space and thus determine the area of the working area and the visitors ' space. During the analysis and study of the ergonomics of the working area, it was decided to divide the space equally, which allowed to solve the problem of the Barista’s convenience. Then we began to think through the image of the room through the choice of materials and architecture of the space. It was important to give not quite expressive, small and elongated hall,- a bright, but very simple image, instant recognition at the level of the logo. Originally, the room has a sloping ceiling, repeating the slope of the roof, a small one-storey building. This led to the idea of creating a ceiling in the form of a gable roof. Considering all the room problems, it was a good solution, a small space was transformed into a small cozy house. This form is very simple and understandable to everyone, immediately associations and images are born.




We chose the MDF material for the furniture, covering it with a transparent matte varnish on top, thereby preserving its natural appearance, so similar to kraft paper and cardboard. Given that the cups and packaging in the coffee shop are made of the same craft, this gave a unified concept of the dominant material. On the counter separating the Barista and visitors area, with a built-in small showcase, we placed an infographic, reminiscent of the one on the cardboard shipping packages, giving information about the cargo, which emphasizes the idea of choosing the material for the furniture. Almost from the counter begins a long common bench with side tables, for the convenience of guests-it will be comfort for both one person and the company. On the bench of the same MDF there are similar elements of infographics, as well as on the counter.
Otherwise, the interior is absolutely white, excluding the floor, in sand tint tiles. The white color of the walls and ceiling reveals shape fractures and the game of light-edging, making the interior more voluminous, and the combination with MDF more contrasting.
One of the most important tasks that we set is to create an interior that is conceptually connected with the product and the owner of this institution, as for visitors he is important, the person who prepares their coffee - the soul and face of the institution.
Otherwise, the interior is absolutely white, excluding the floor, in sand tint tiles. The white color of the walls and ceiling reveals shape fractures and the game of light-edging, making the interior more voluminous, and the combination with MDF more contrasting.
One of the most important tasks that we set is to create an interior that is conceptually connected with the product and the owner of this institution, as for visitors he is important, the person who prepares their coffee - the soul and face of the institution.












