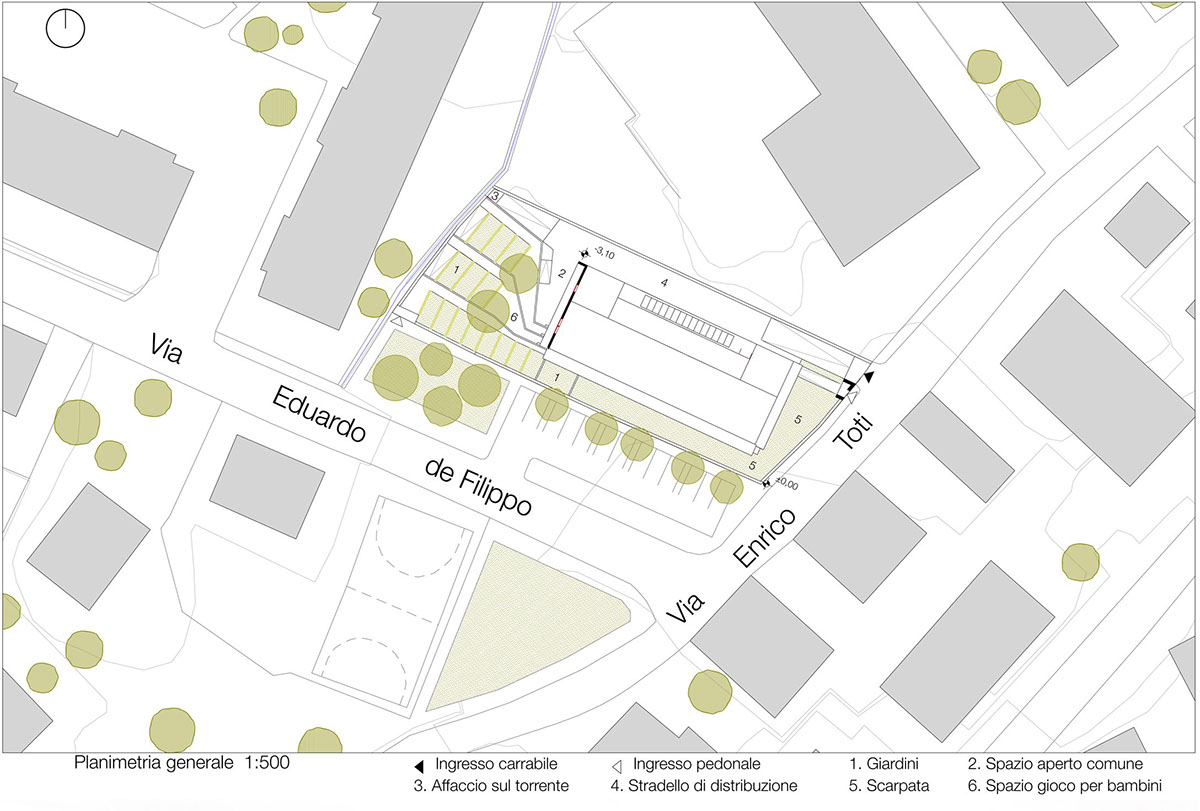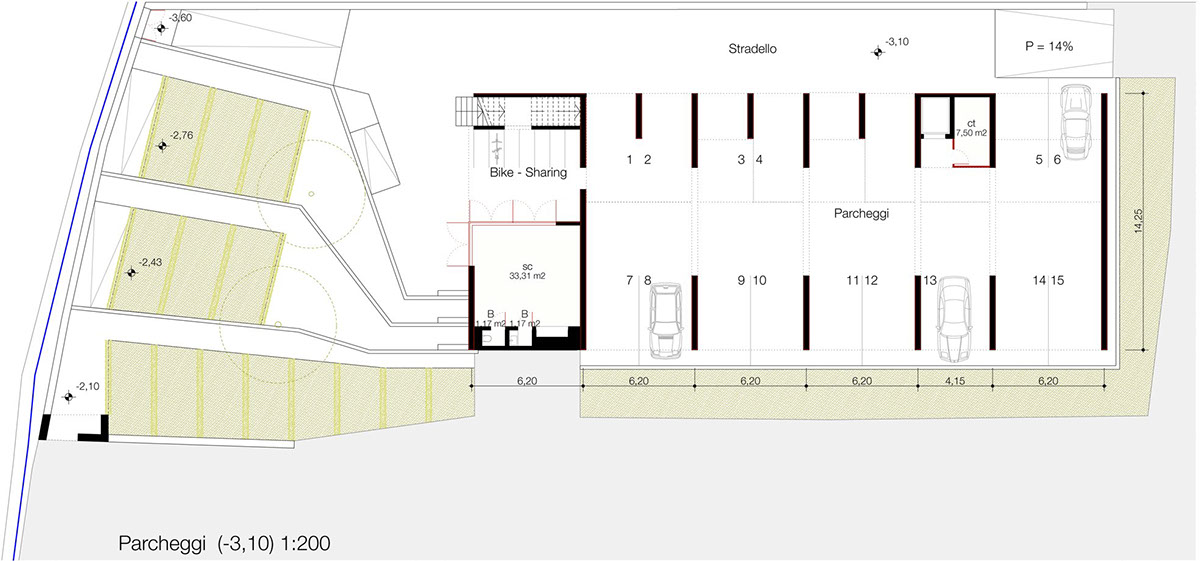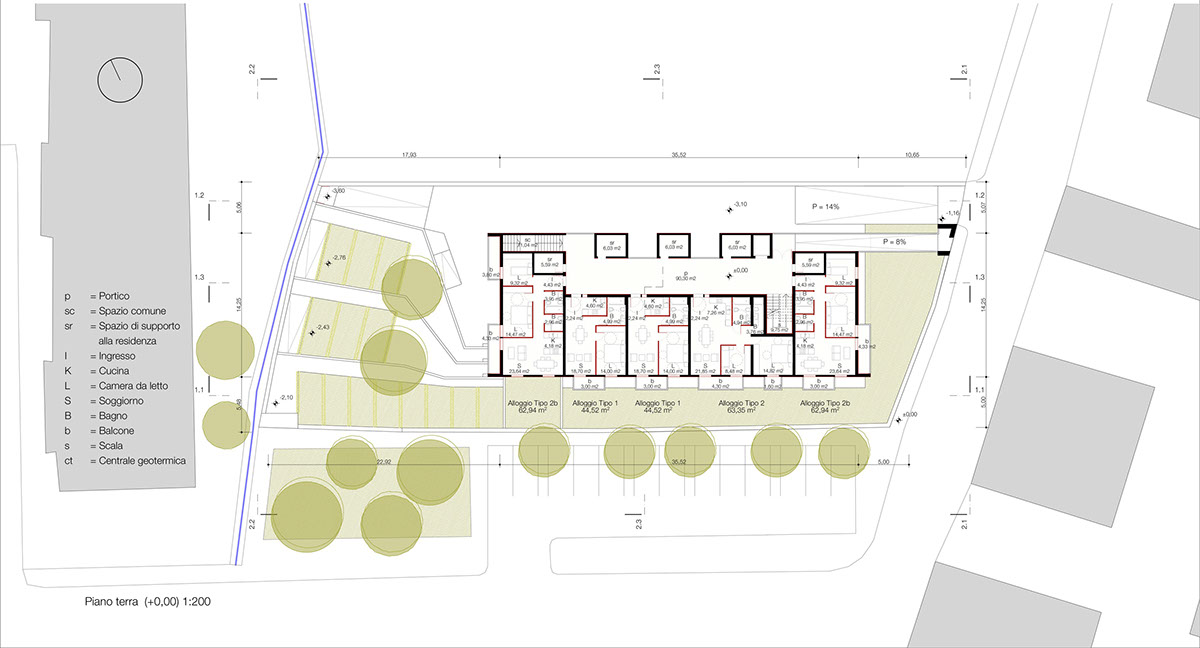Simplify. Then Add Lightness.
"The Light House", Social housing competition, Itri (I), 2009. [Slideshow]
"The Light House", Social housing competition, Itri (I), 2009. [Slideshow]

Alternative dwelling plans within the same structure and use of the service rooms on the gallery.
From left to right and from top to bottom.
1. Single mother with child: mother's room, children's niche, laundry on the service room.
2. Large family or family with children from different marriages: semi-independent third room, service room as cellar.
3. Couple with dependent parent or child: semi-independent second room, service room as workshop.
4. Family with two children: service room as library.
5. Couple with multiple precarious jobs: open space, service room as filing cabinet.
6. SoHo or free-lance couple: open space, service room as atelier.
From left to right and from top to bottom.
1. Single mother with child: mother's room, children's niche, laundry on the service room.
2. Large family or family with children from different marriages: semi-independent third room, service room as cellar.
3. Couple with dependent parent or child: semi-independent second room, service room as workshop.
4. Family with two children: service room as library.
5. Couple with multiple precarious jobs: open space, service room as filing cabinet.
6. SoHo or free-lance couple: open space, service room as atelier.

Cross section showing the relationship between the building and the sloping ground. The parking level is actually an open floor that blends with the gardens and contains the common services.

Situation plan showing the relationship with the town and the green areas

General plan
▲ Car access. ∆ Pedestrian access. 1. Gardens. 2. Common open space. 3. Resting place with view on the creek. 4. Service alley. 5. Slope with grass. 6. Childrens playground.

Parking level

Ground floor

Façades and longitudinal section


