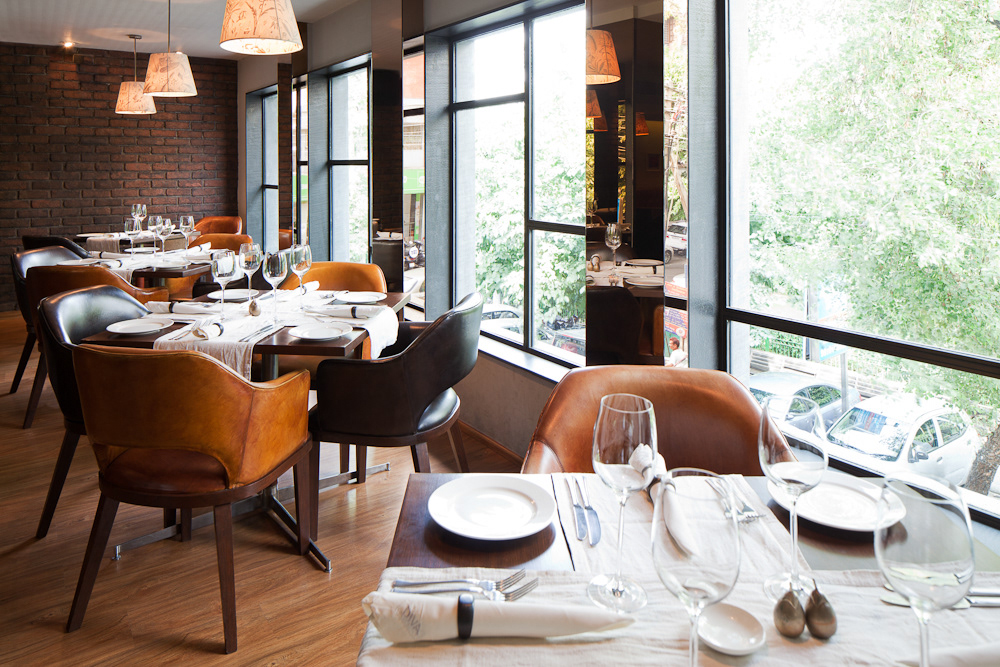Area: 2500 sq.ft.
Location: Greater Kailash 2, New Delhi
Client: Ritu Dalmia
Year of completition: 2011


One of the key touch points of the Diva experience was the live kitchen on the GF. Since the restaurant is known for its wood fired oven pizzas, it was important for us to integrate that into the dining experience.
The live kitchen face was designed as a light MS grill with clear glass, fluted glass and mirror infills. This combination allows the animation of the kitchen to become apparent as silhouettes behind the fluted glass while guests can catch glimpses of themselves and the restaurant in the mirror. The kitchen becomes clearly visible behind select windows with clear glass.




Aside from the ambient lighting for the restaurant, we worked in collaboration with Anita Dalmia in order to custom design and fabricate the pendant shades for both floors of the restaurant. With a vibrant print on the inner lining of the pendant lamps, they appear as a surprise to guests and add a subtle and playful graphic dimension to the understated palette of the restaurant.




The staircase leading guests from the ground floor to the first floor was flanked along the façade of the restaurant and could not be relocated. Thus the staircase was redesigned in lacquered metal plate such that it created a shelving system above and below it, while framing views into the ground floor of the restaurant.

The façade already had 2 windows looking into the park at the centre of the GK2 market. The facade was redone to create 4 equal windows for the restaurant that frames views into the park for 4 different tables, while bringing in much needed daylight into the first floor.
Photographs courtesy: André J. Fanthome

