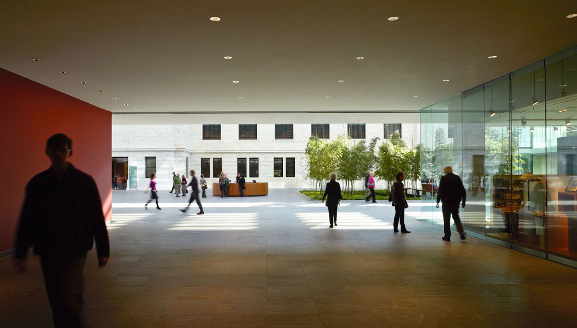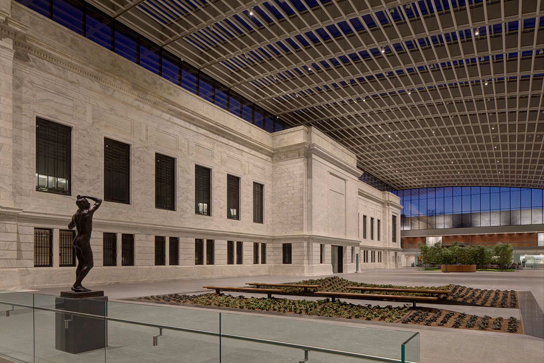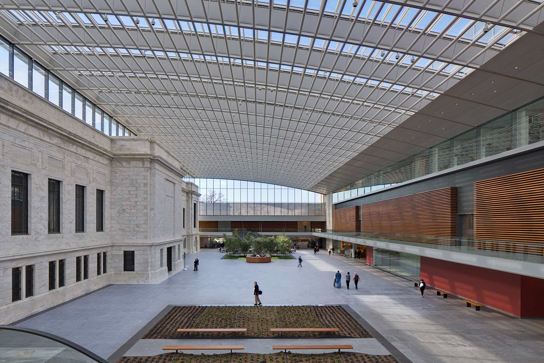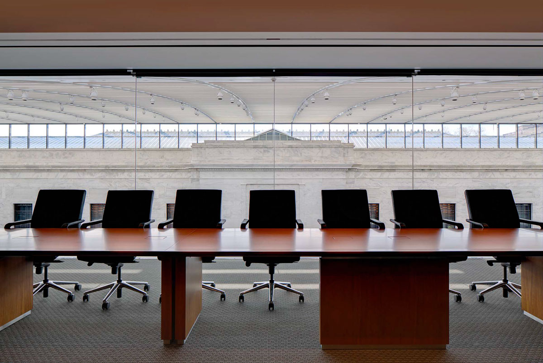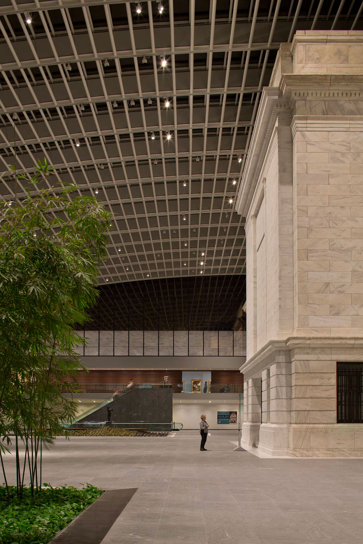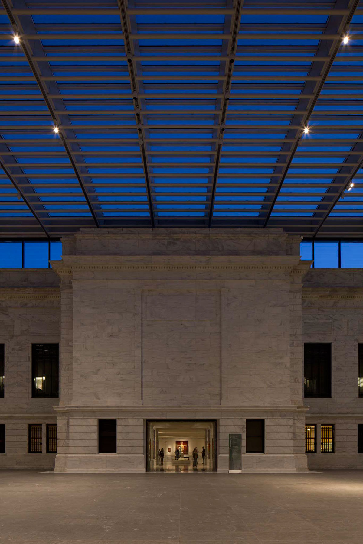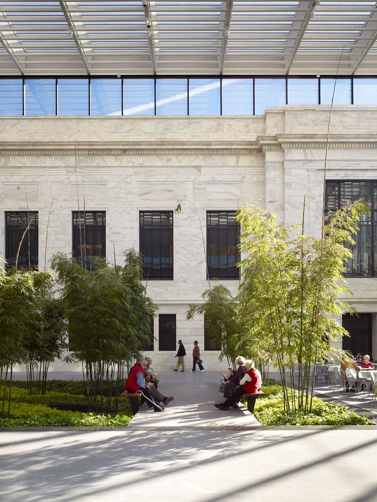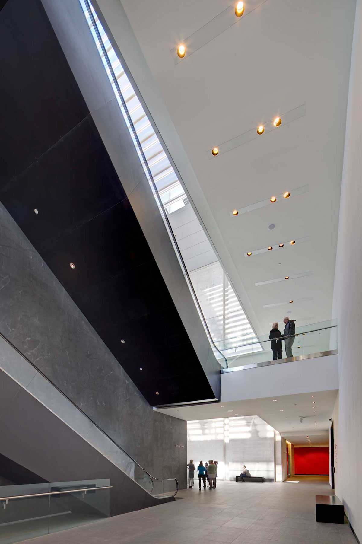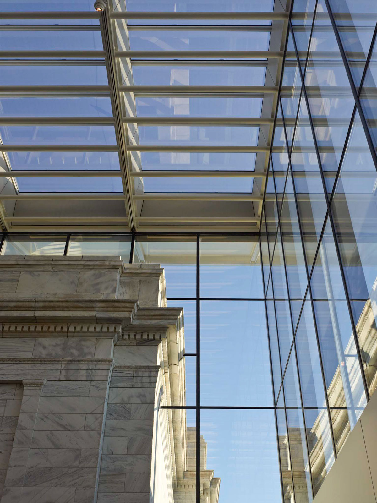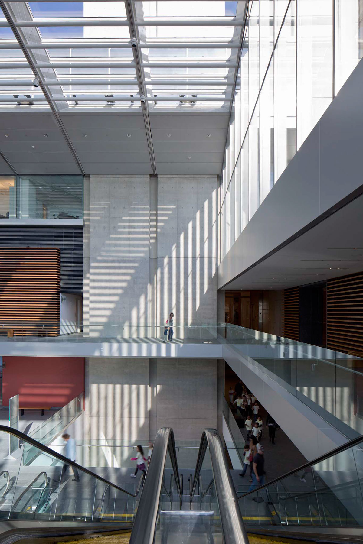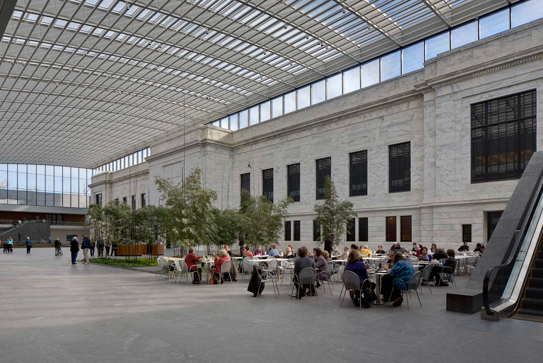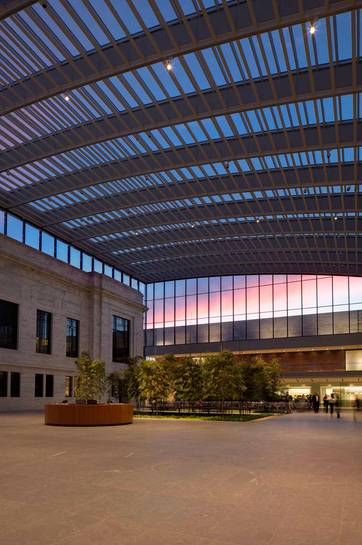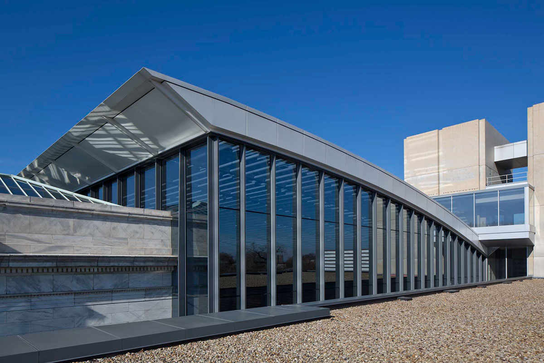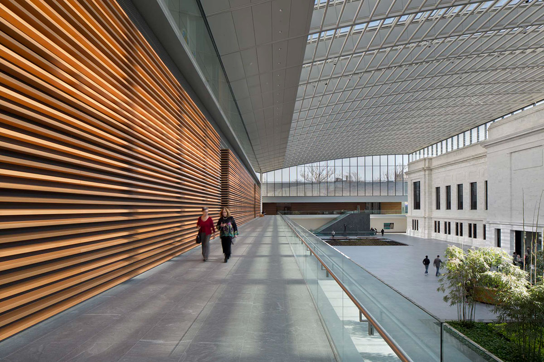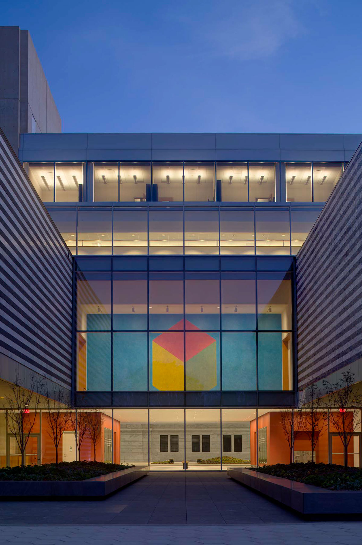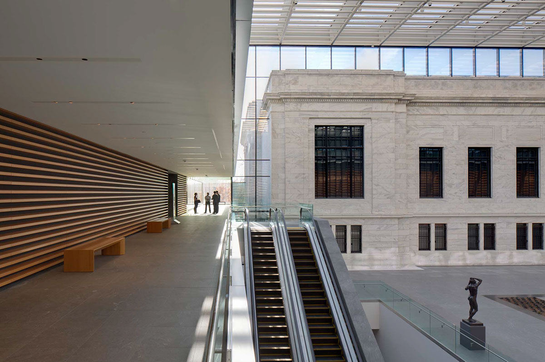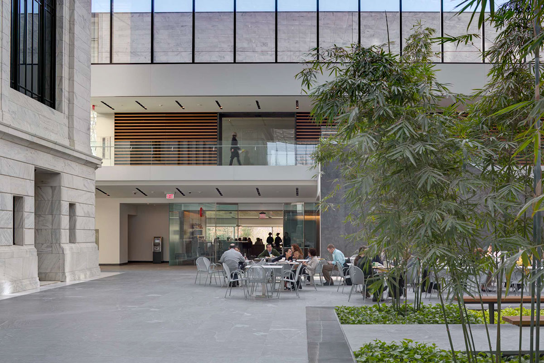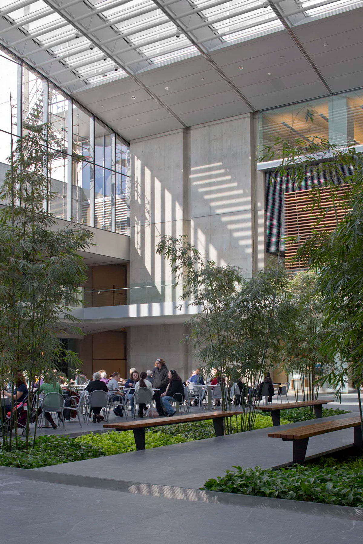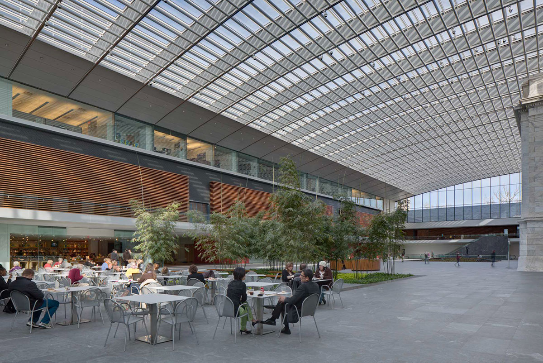Cleveland Museum of Art Renovation Phase 2:
Ames Family Atrium
Cleveland, Ohio
The final phase to the Cleveland Museum of Art is the 39,000 sq. ft. Ames Family Atrium. This five-story arched expanse of glass gives the perfect illusion of being in an outdoor garden area that is almost the size of a football field. The Atrium connects the original 1916 museum building to the 1971 Marcel Breuer building and flanked by the new east and west wing galleries. To prevent condensation on the glass, the architects employed an integrated technology wildly used in Europe: Hot water pumped through the mullions in the cold months, and cold water during the summer.
Architects: Rafael Viñoly Architects
To view all of the images for this project please follow this link to the project on our archive site:
http://stock.feinknopf.com/gallery/Cleveland-Museum-of-Art-Atrium/G0000VtaOm4kSNGM
