The Mathes Group participated in an invited competition to design thecorporate headquarters for Banco Agricola in San Salvador, El Salvador, basedon our prior work in the country. The design was a concrete office towerrising from a retail base, separated by a private garden deck. The site wouldflow through the structure through the use of plantings and water courses,creating a procession from the street to the conference center. Retail parkingwas provided at grade, with a secure garage for employees below grade and a helipadon the roof for the bank president. The lower floors were clad in recessedglass to create a pleasant experience for customers, while the tower wasdesigned to show a sense of permanence and security, to demonstrate how thebuilding, and the bank, can withstand the shifting trends of politics,economics, weather, and geology, that make El Salvador.
I created the 3-D models in AutoCAD R14 which were used in creating theperspectives, as well as, the floor plans for the retail base and parkinggarage. I assembled the competition entry boards and rendered the floor planswith markers. I also designed the patio stone pattern.
location
San Salvador, El Salvador
client/owner
Banco Agricola
area
250,000 sf
I created the 3-D models in AutoCAD R14 which were used in creating theperspectives, as well as, the floor plans for the retail base and parkinggarage. I assembled the competition entry boards and rendered the floor planswith markers. I also designed the patio stone pattern.
location
San Salvador, El Salvador
client/owner
Banco Agricola
area
250,000 sf

Entry facade.
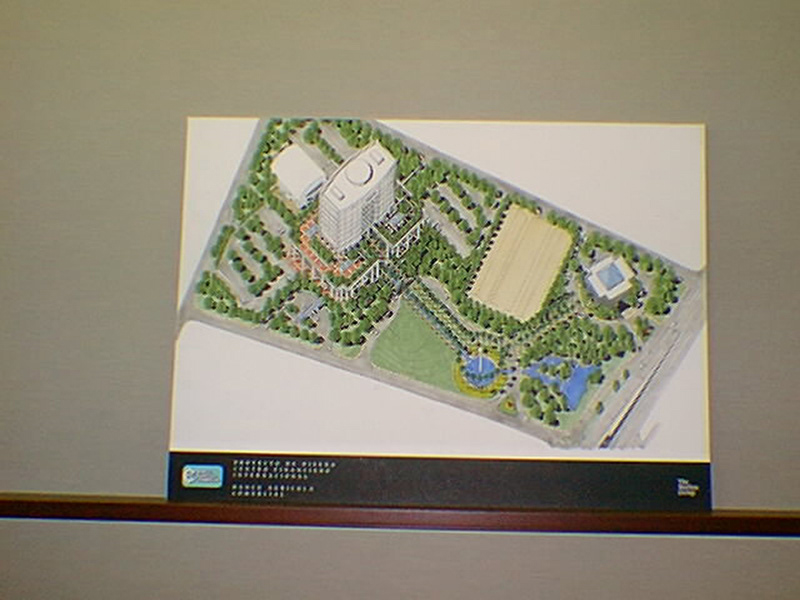
Master Plan axononimetric.

Banking and Conference Center Plaza.

Elevator Lobby at plaza.

2nd Floor Plan.
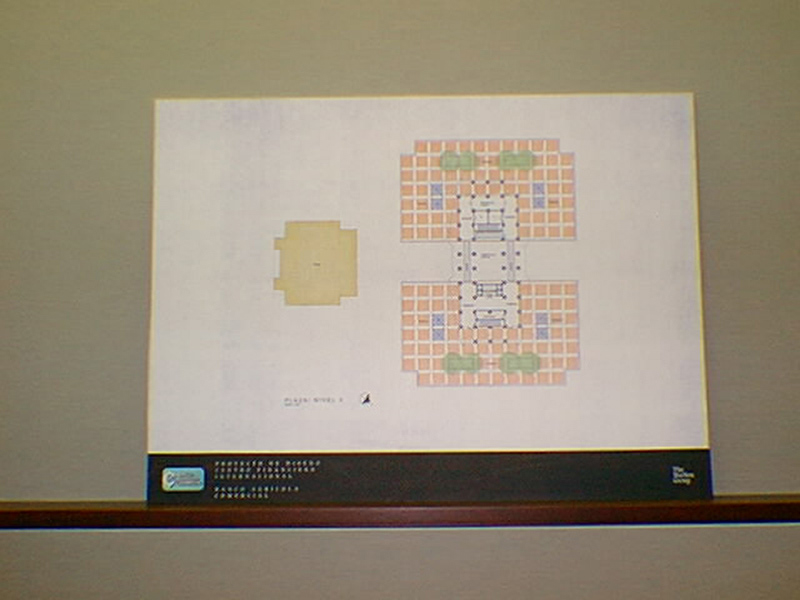
Third Floor Roof Garden.

Tower Floor Plans.
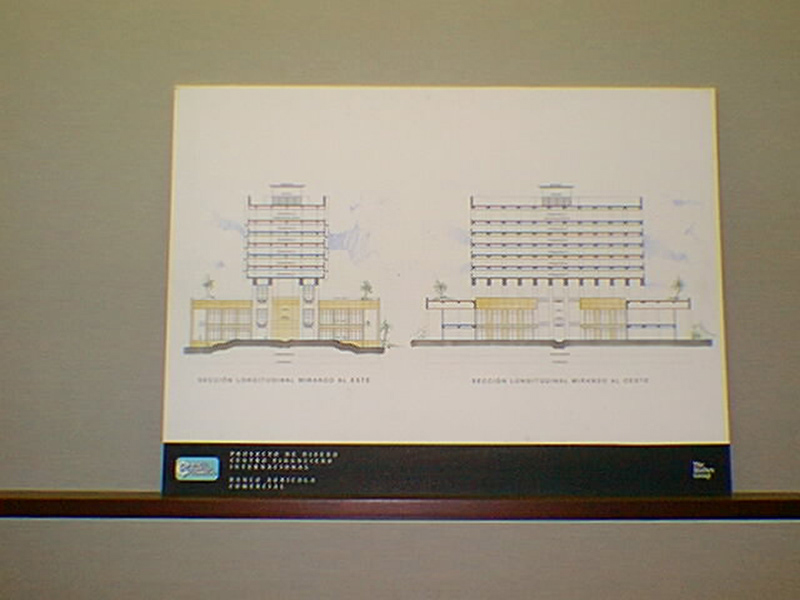
Building Sections.
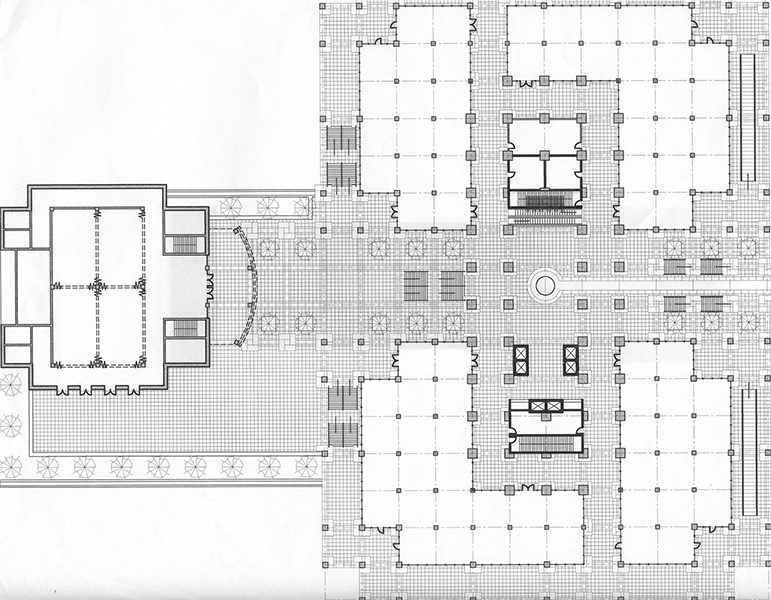
First floor plan and plaza.
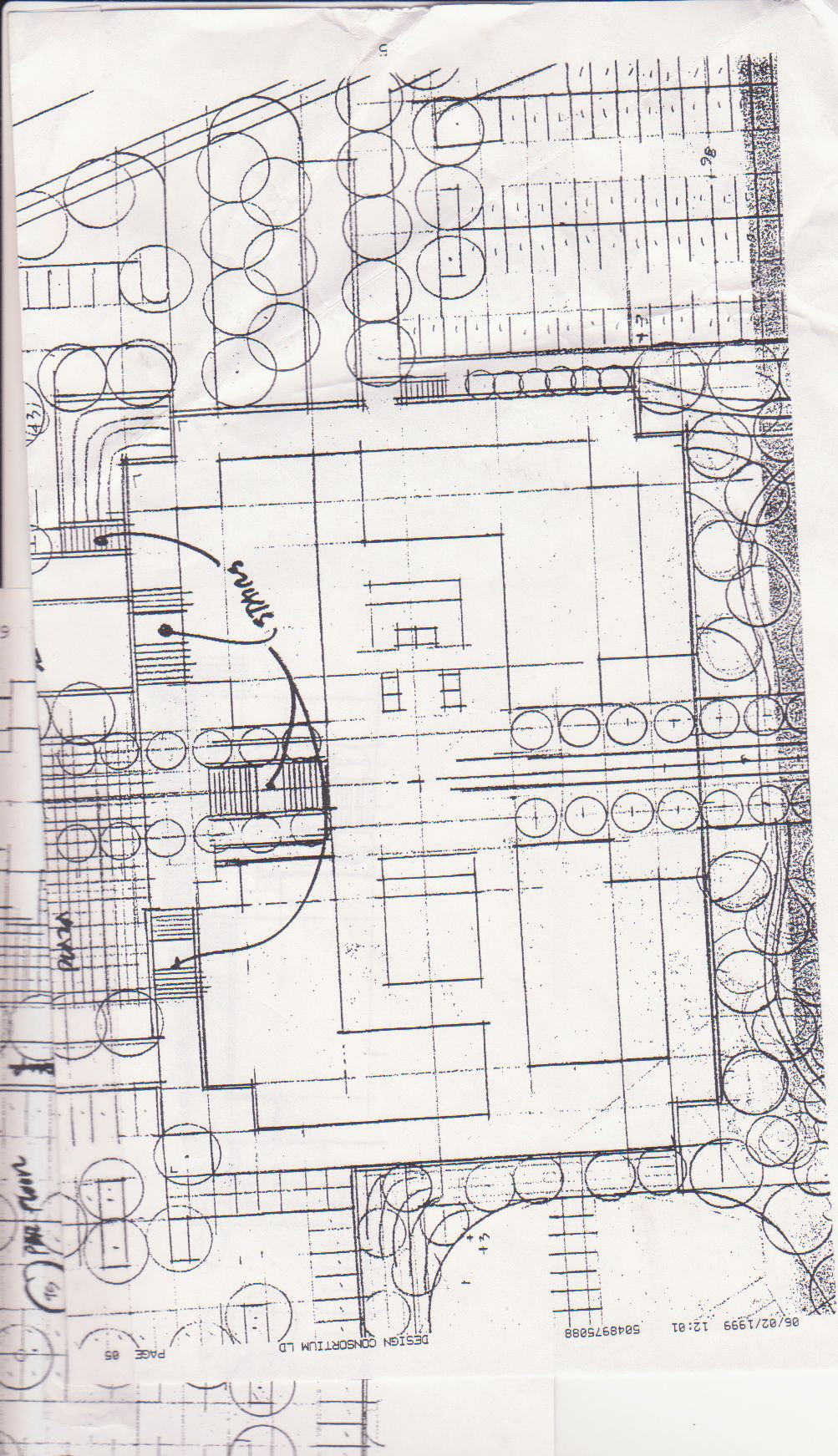
faxed site plan for review.
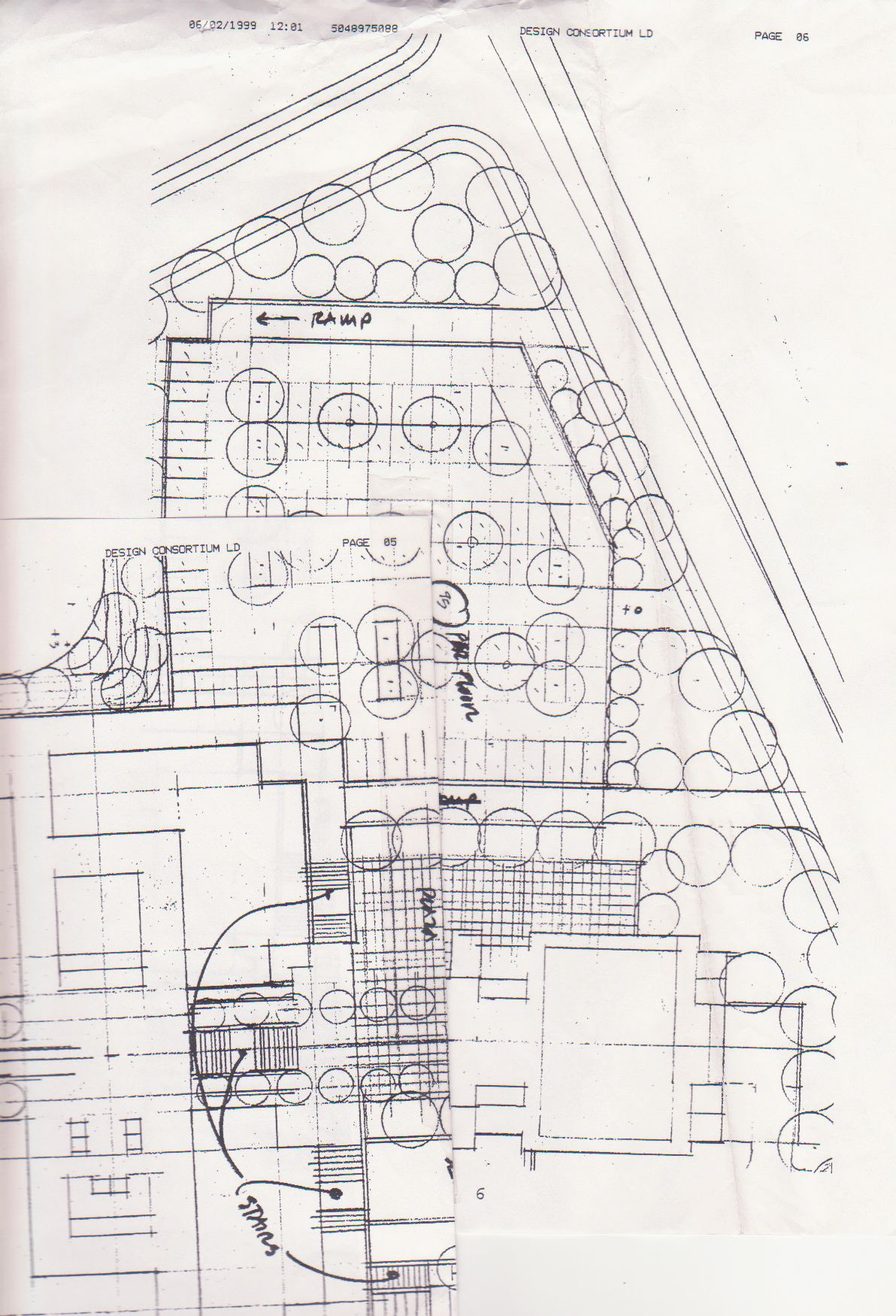
Rest of Faxed Site.

