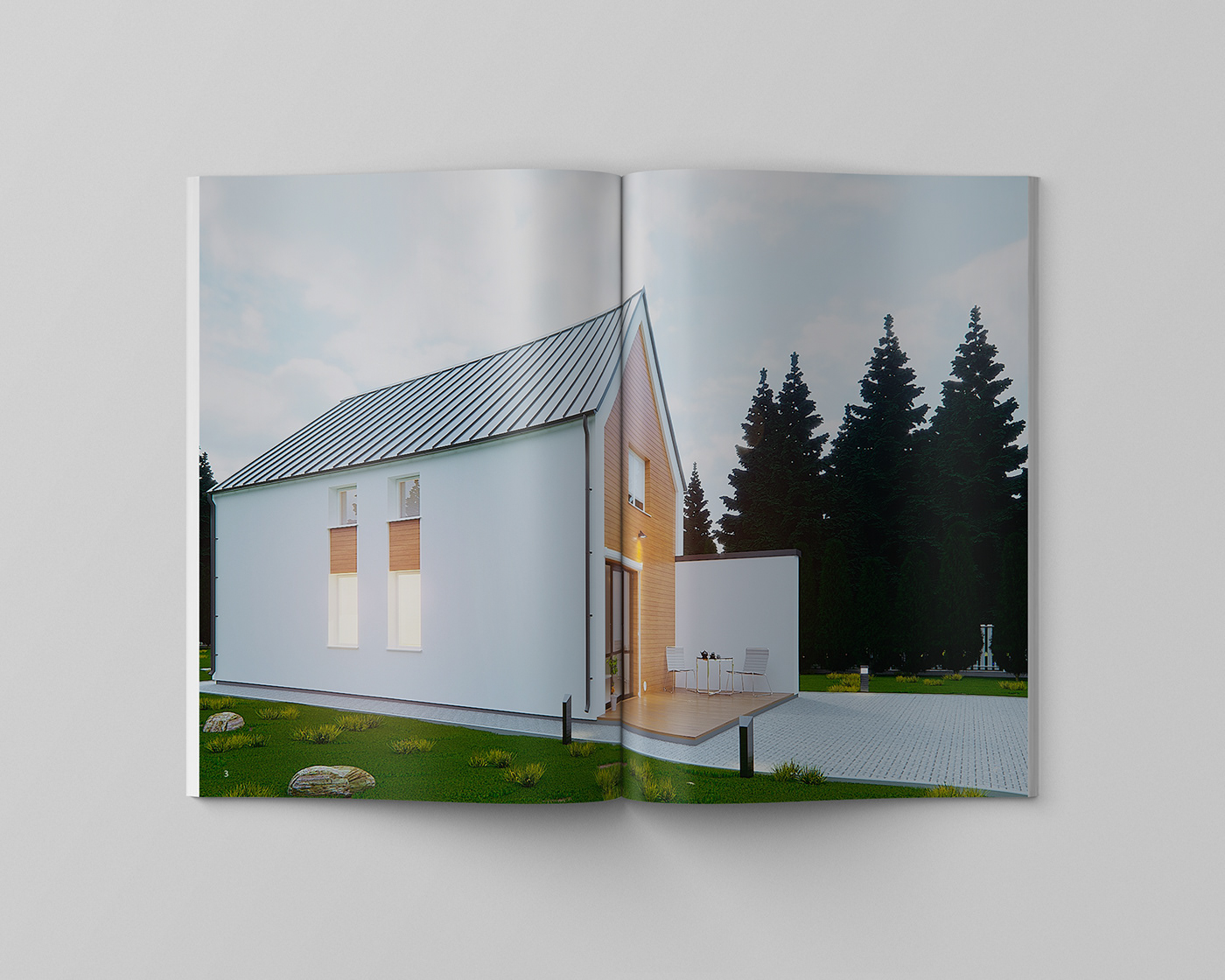ASH 01 | Baltica
2019
Modeling and visualization of modern architecture of a residential building
Architecture and Visualization: Kupko Konstantin
Status: Concept
Project Area: 150 м2
Year: 2019
Location: Minsk. Belarus






1. A modern solution for a small building plot. 2. The presence of absolute expanded functionality: terrace, greenhouse, open terrace, carport, fireplace, three bedrooms, two bathrooms. 3. Ergonomic space. 4. Minimum corridors. 5. The exploited space of the attic floor. 6. Energy efficiency at an increased level. 7. Exclusive and unique version of access. Only one owner.


