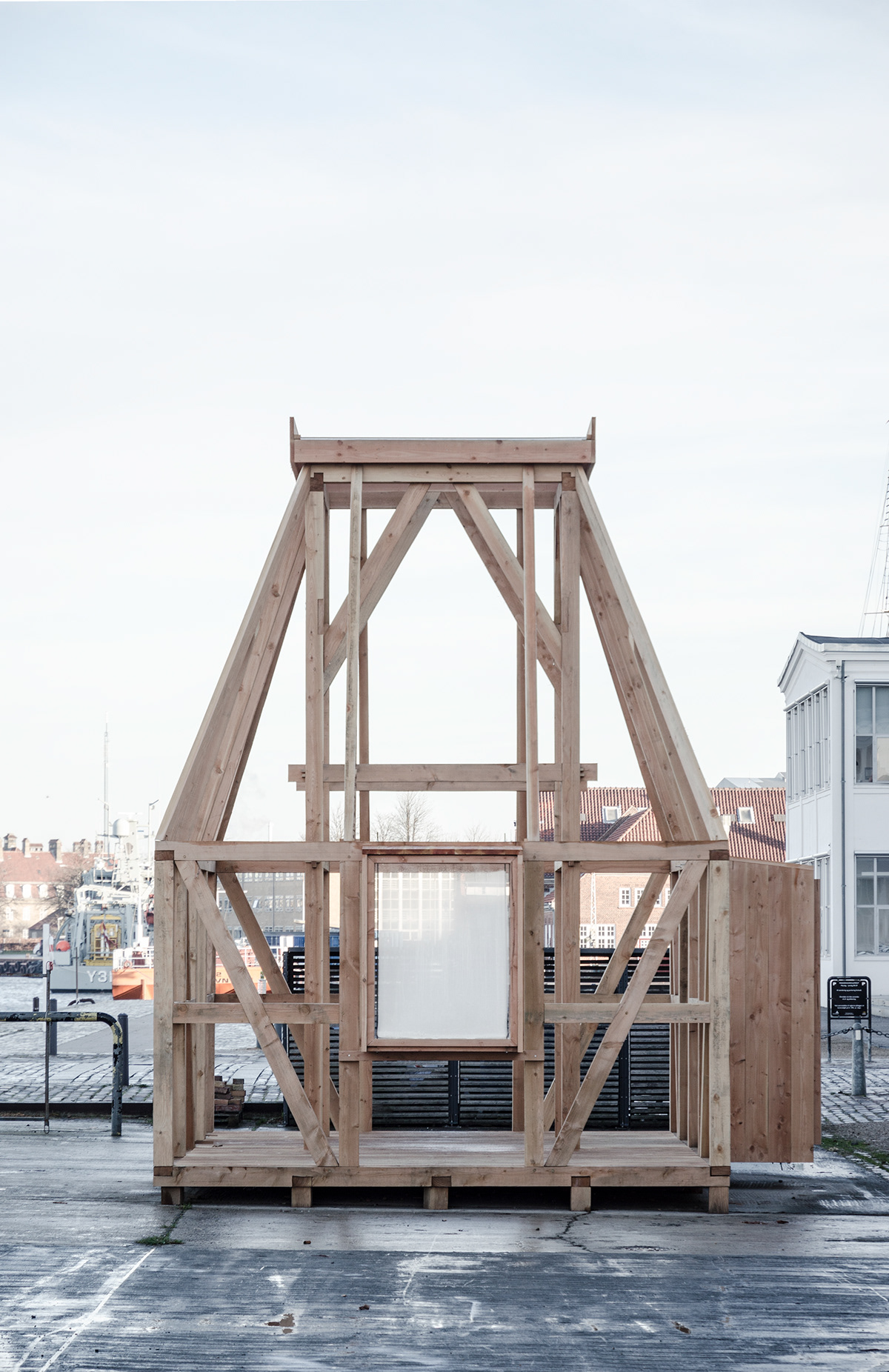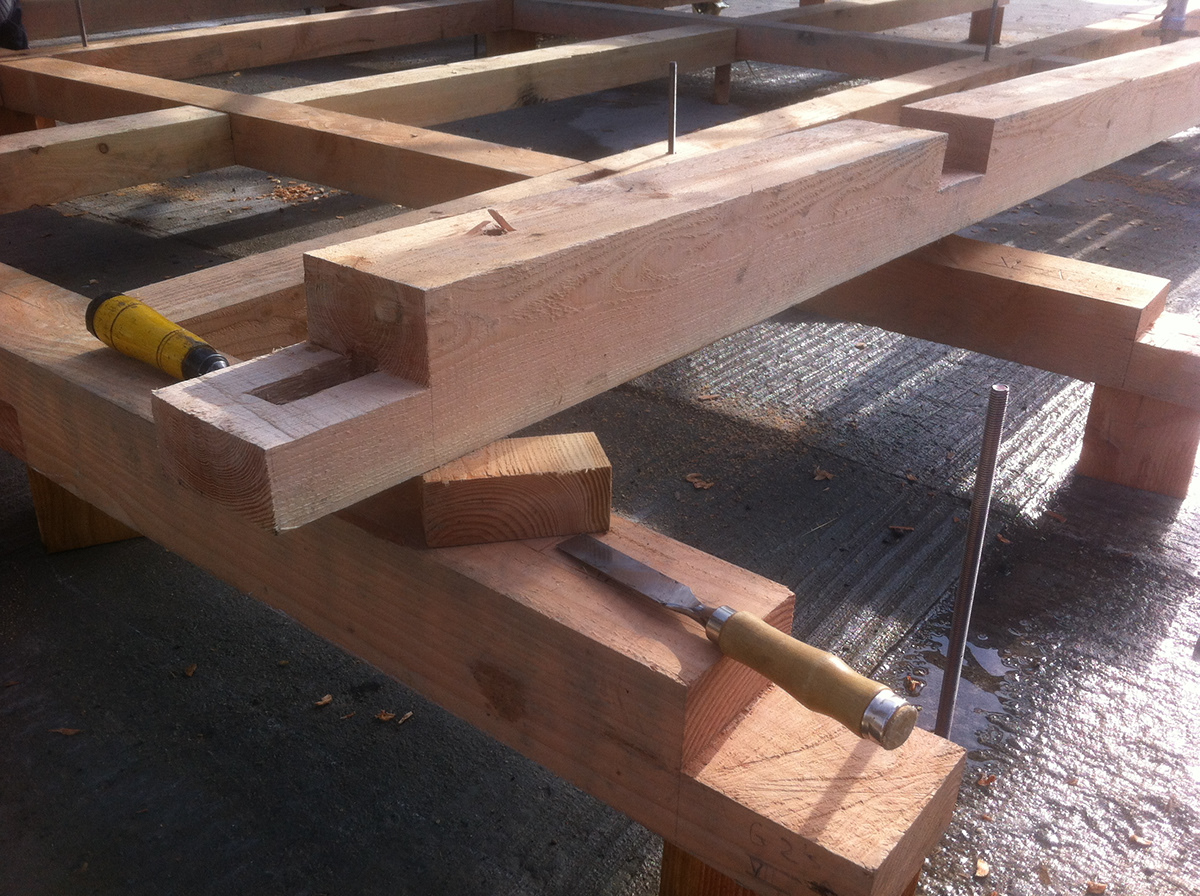
foto: Lars Mortensen
Instant Studio facilitated in 2012 a course at KTR at the Royal Danish Academy Schools of Architecture, with appr. 50 students building a traditional timberframe pavillon, based on the ancient Haubarg building type. The work was done in three separate stages, leaving a final building in start in mid January 2013. The design was initiated by Christoffer Harlang, primarily made by Nicolai Bo Andersen, and finalized by Morten Gehl.
foto: Morten Gehl

foto: Lars Mortensen

foto: Lars Mortensen

foto: Lars Mortensen

foto: Lars Mortensen

foto: Lars Mortensen

foto: Lars Mortensen

foto: Lars Mortensen

foto: Morten Gehl

foto: Morten Gehl

