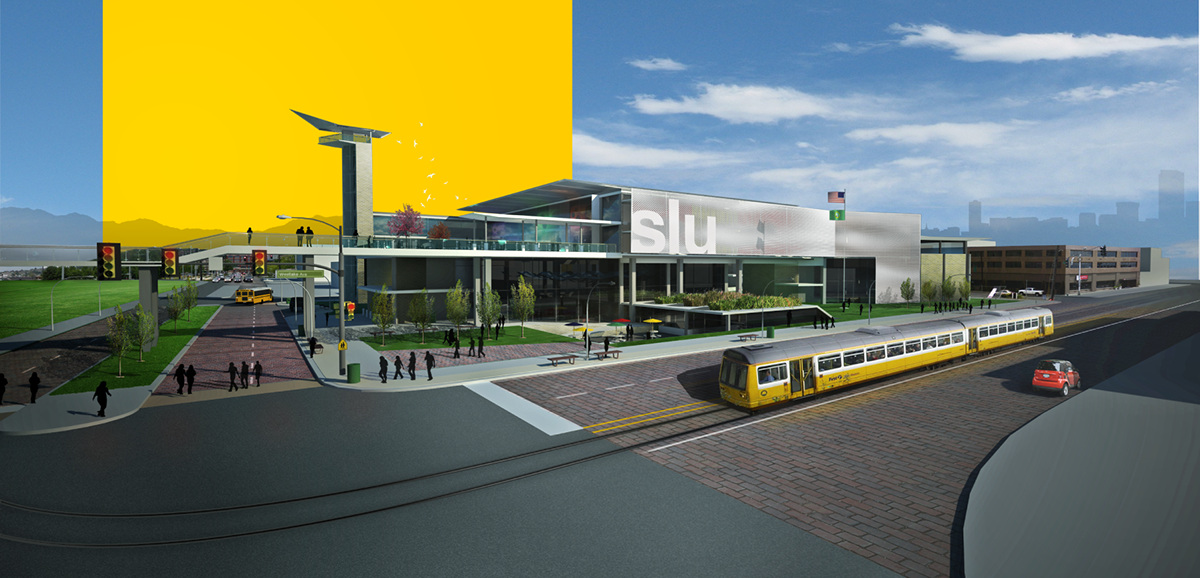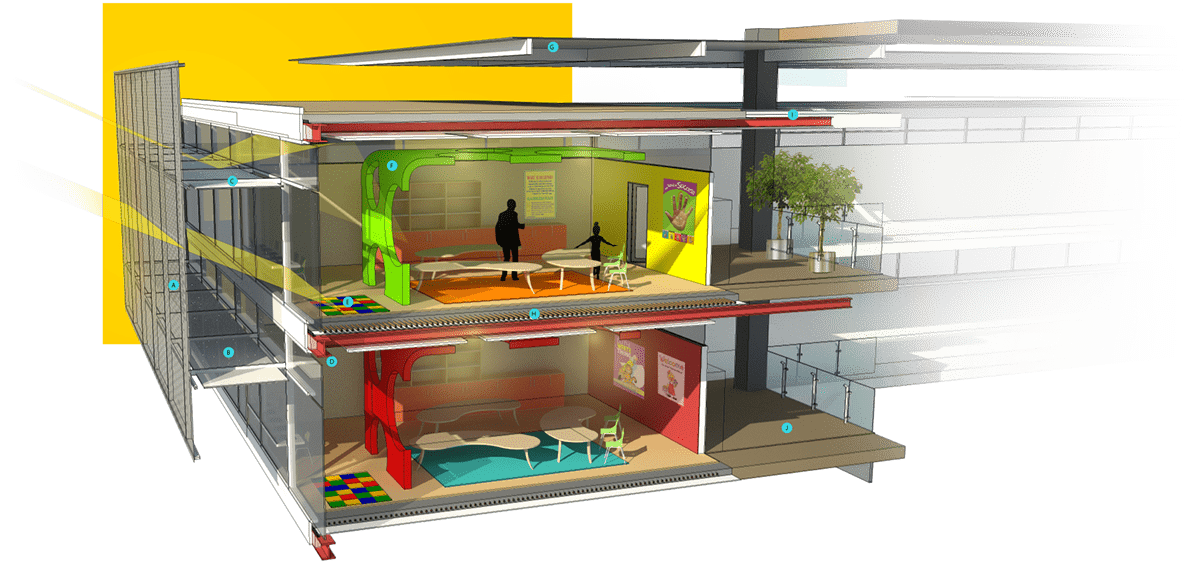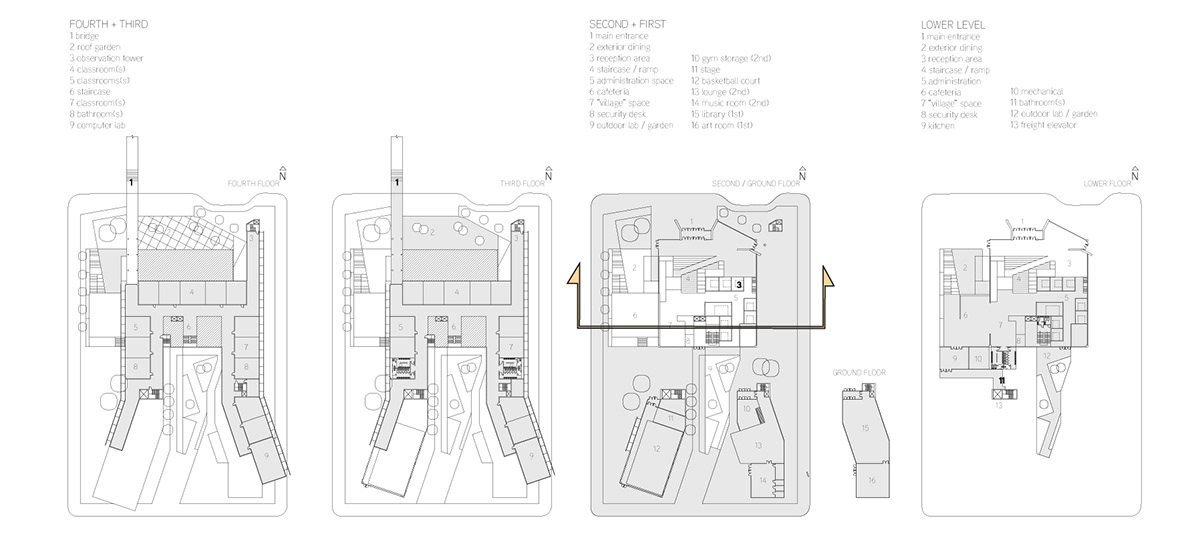R E A C H S C H O O L + C O M M U N I T Y C E N T E R
2011 | Seattle, WA Elementary School Design
Rhino 4
Vray 1.5
Adobe Photoshop CS4
Adobe Illustrator CS4


South Lake Union, Seattle, WA
The current setting of South Lake Union presents hints of the past as well as the future. With its recent push to rejuvenate the district, businesses and condos have been erecting southward and are bound to continue towards the north to the Lake Union Park. In light of these current conditions, it is essential to continue the activity and connect the north’s anchors, the lake and park, to the south’s continual development. With the lack of a public school present, South Lake Union needed an educational structure that provided for the area’s families that did not find the private school appropriate to their situation. With this need, it generated the opportunity to create another mainstay to the various types of activities travelling from one end of the district to another. The notion of not just being a school but also a center for interaction among locals, children, and visitors became a staple in the design approach. By providing a space where not only students are welcome into the space creates the overlapping of the children, the future of the infrastructure, and community. Encouraging the importance of being active members within the community is inevitable through the constant mingling between student and residents. To respond to this desire, a lobby-type area was created to provide that threshold for the students prior to populating the classrooms. Within this same space, locals will be welcome to inhabit the space and provide the liveliness that will be matched by the children’s enthusiasm. Community events, opportunities, and news can potentially be posted within the area to keep the public notified but also produce a sense of involvement and acknowledgement for the children that share the space. The idea of a transparency becomes a key aspect in the concept of the ground level. By programming more public spaces on lower levels, community integration develops into being a strong motif.

SOUTH LAKE UNION SCHOOL + COMMUNITY CENTER
For the students, education can become a layered experience. What is meant is the idea of exposing the students to various environments that not only help them academically but also promote becoming acquainted to their community and being a part of its future. Breaking away from the city block’s limits allows the structure to start reaching and connecting into its immediate context. From bridging over the street into the lake and park to puncturing the clouds through an observation tower, the design broadens the students’ classrooms and gives them a break from the desks and blackboards. In addition to this concept, it allows the expansion of the curriculum to integrate the land’s current resources (lake, park, urban context). With all this in mind, the next direction was to provide these criteria through elegant and appropriate architecture. Through passive systems and contemporary tectonics, the building’s design suits Seattle’s more modern approach and mild climates. In hopes of harmonizing the areas demographics through the facilitation of its community’s young and old, this South Lake Union school will provide momentum into a stronger future within this Seattle district.

CLASSROOM DESIGN

DESIGN CONCEPT
1 The first gesture suggests the idea of transparency. Through the sense of an open, transparent lower level, the building becomes easily accessible and welcoming from the ground level.
2 Gesture 2 displays the idea of facilitating and funneling. By creating this courtyard feel on the southern end, it encourages northern movement towards the lake and park. This also reiterates the whole idea of transparency and the openness of the public spaces on the first level.
3 The last gesture advocates the idea of reaching and connecting. By breaking away from the city block and puncturing through to neighboring context, it allows a direct connection to important aspects of the community. This accommodates the expansion of the classrooms' curriculum and creates opportunities for hands-on learning.

FLOORPLANS

FINAL PRESENTATION

