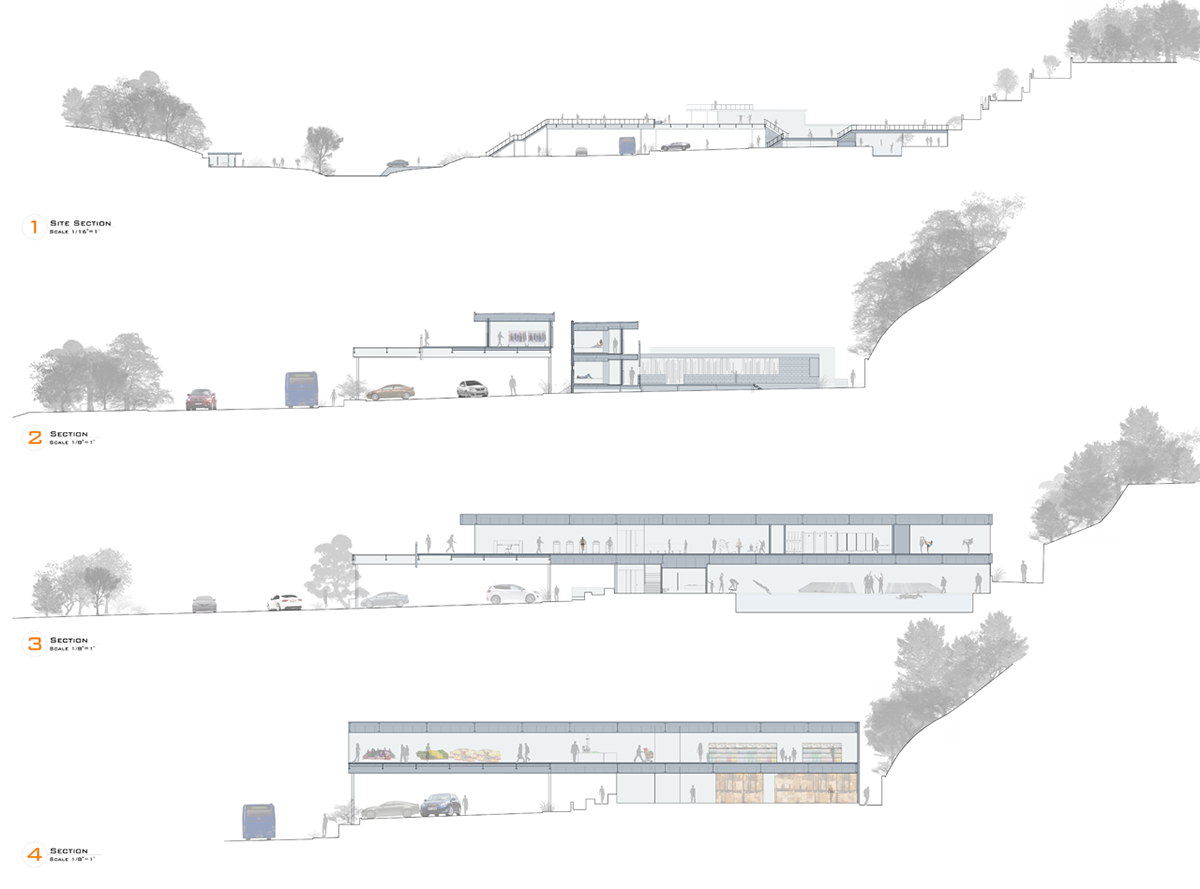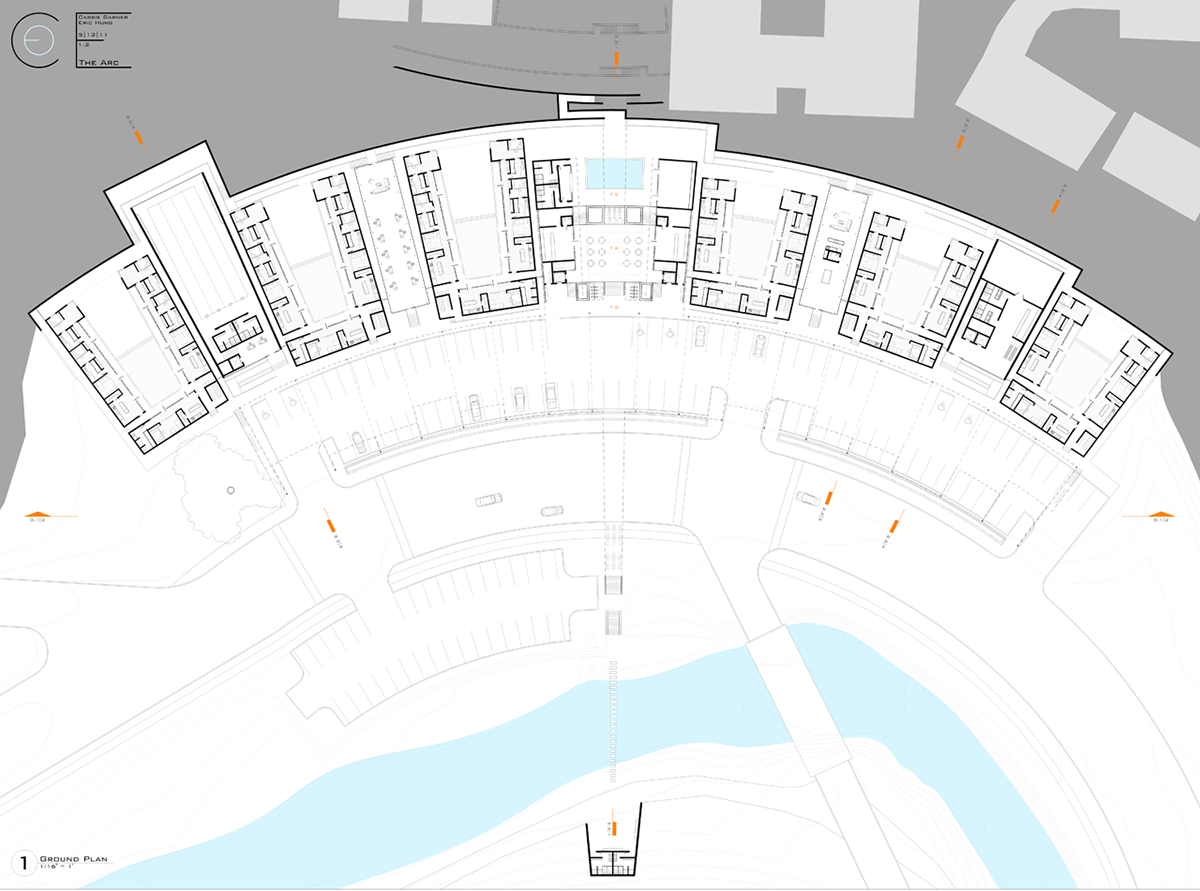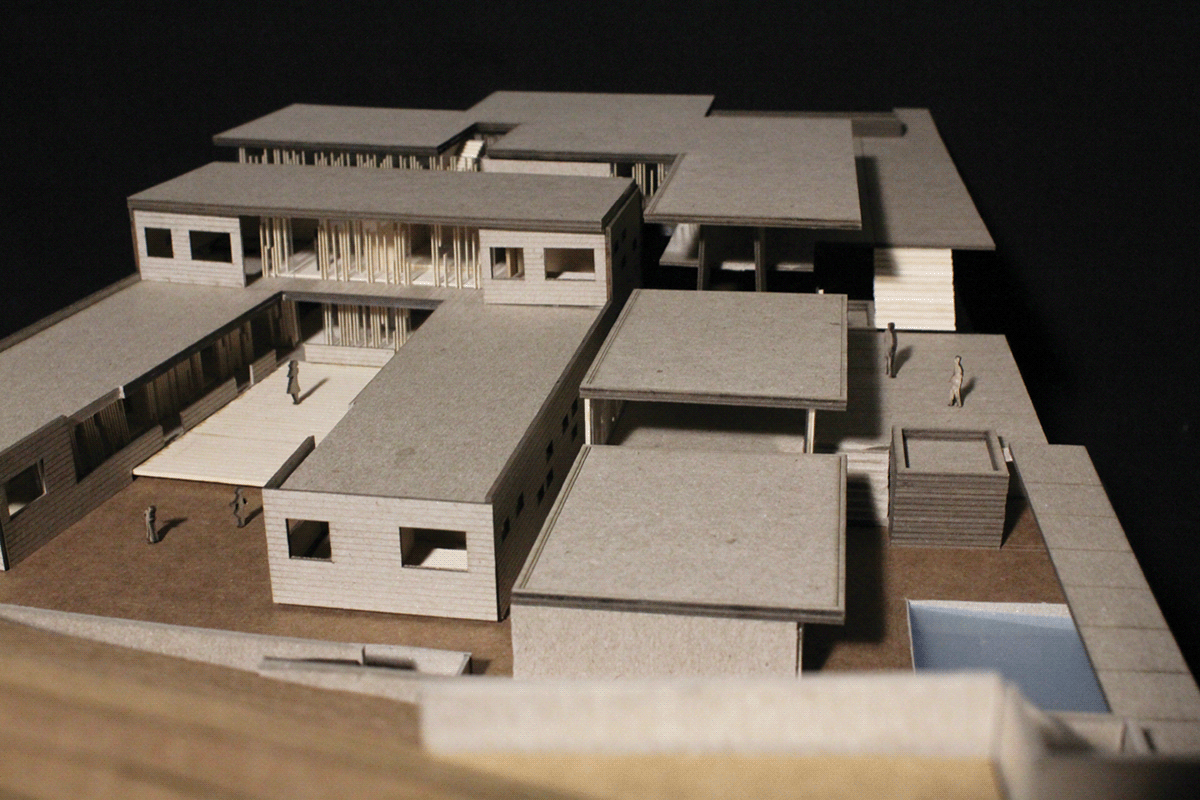Mixed-use Residential - Austin, Tx
Fall 2011 // Burton Baldridge - Professor
Fall 2011 // Burton Baldridge - Professor
Partnered Project
For this studio, we were to design a mixed-use residential building that also took into consideration the residential neighborhood of West Campus to Peace Park and Shoal Creek, a major connection in Austin that runs north and south.
For this studio, we were to design a mixed-use residential building that also took into consideration the residential neighborhood of West Campus to Peace Park and Shoal Creek, a major connection in Austin that runs north and south.
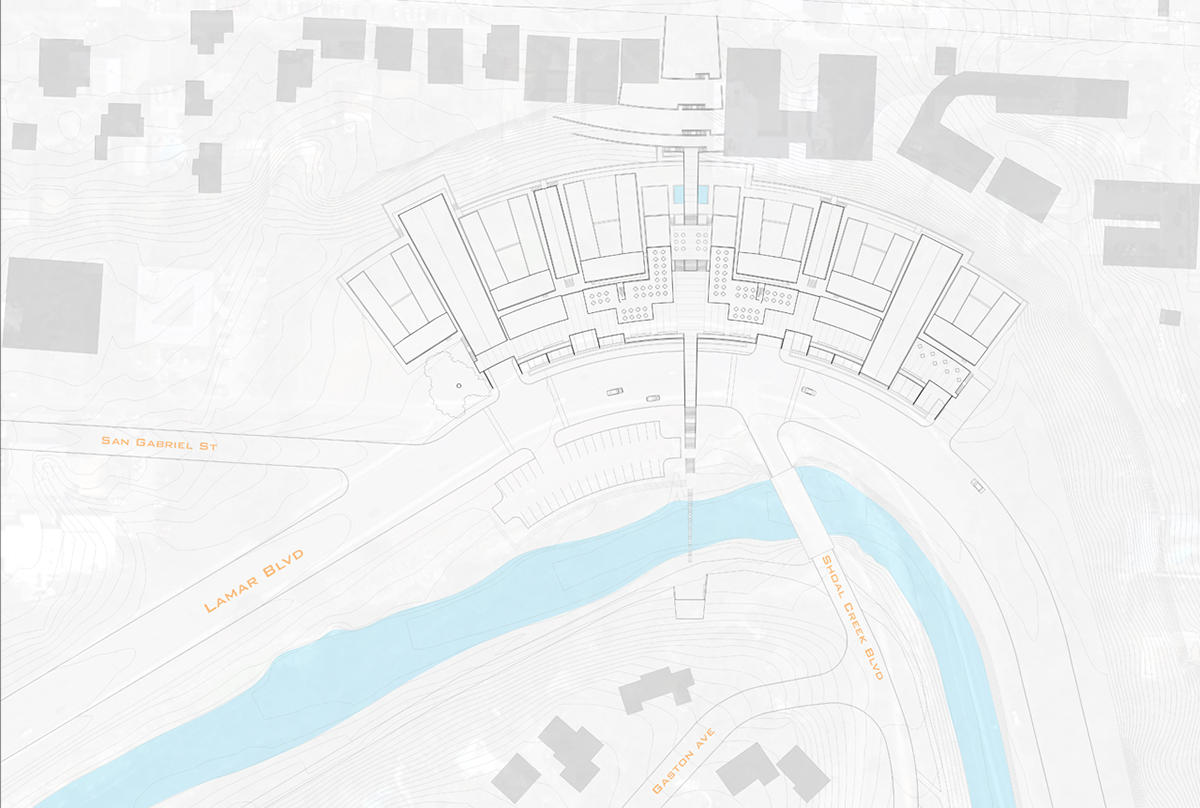
Examining the demographics of the nearby neighborhoods, we determined that the commercial components of a fitness center and grocery store made excellent additions to the area. We were required to clear the 100 year flood-plain as well as create a connection for pedestrians to cross the busy Lamar Boulevard.
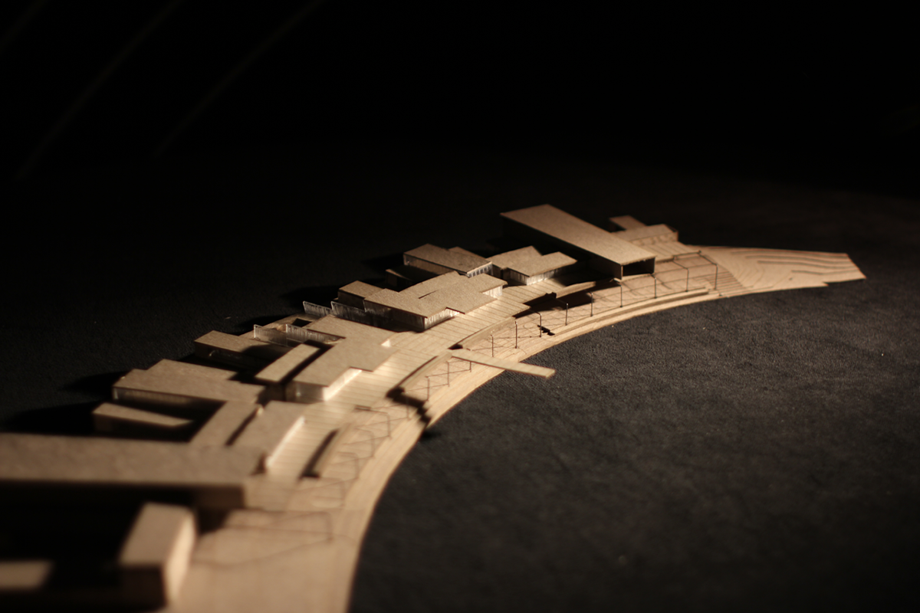

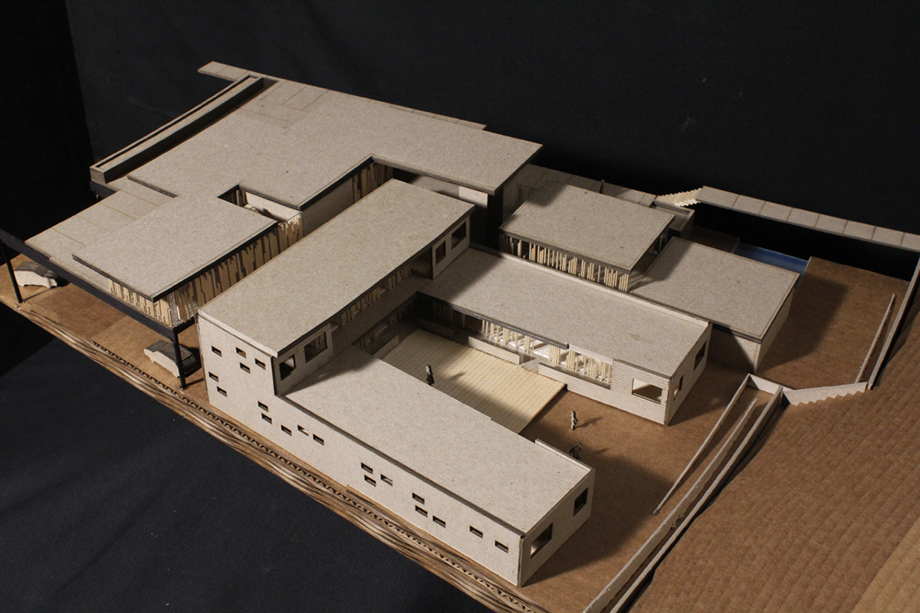
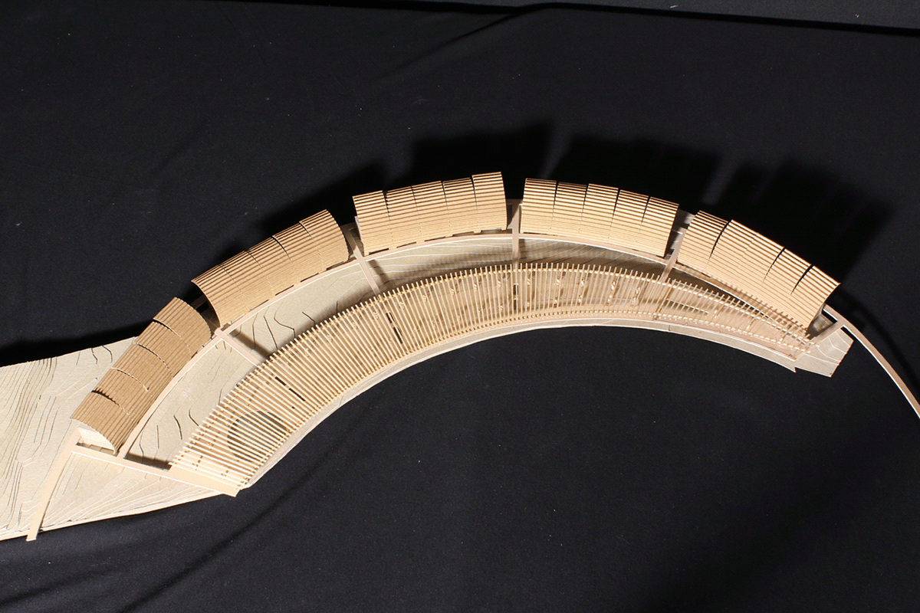
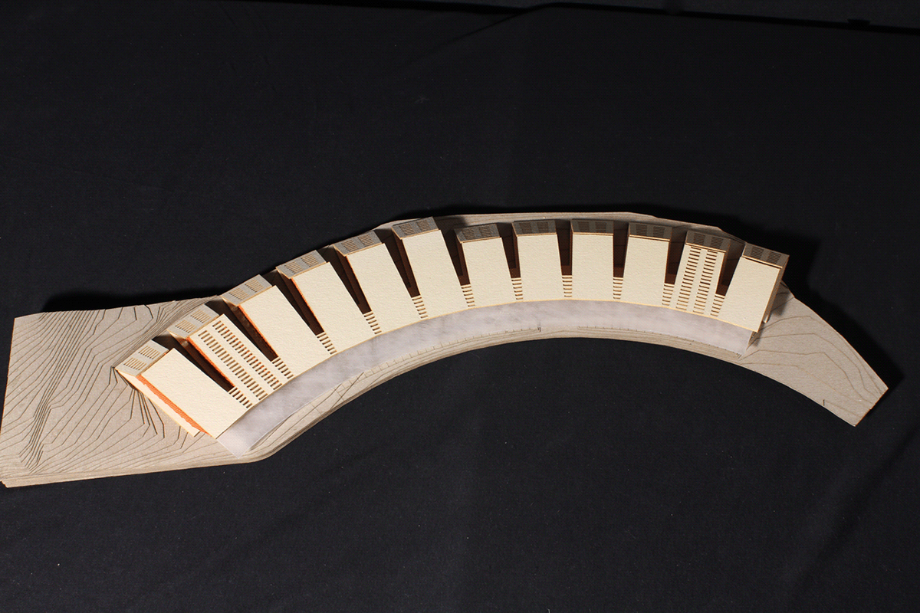
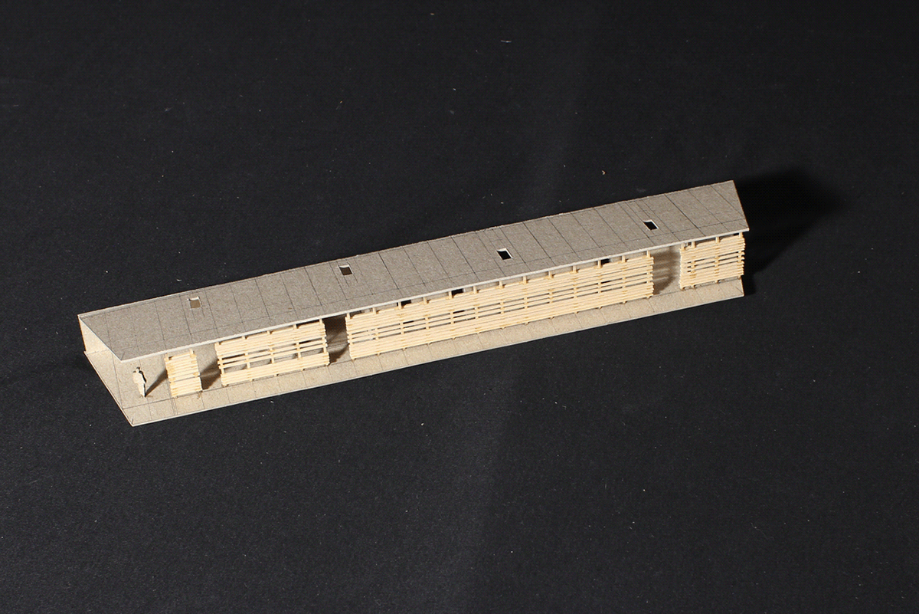
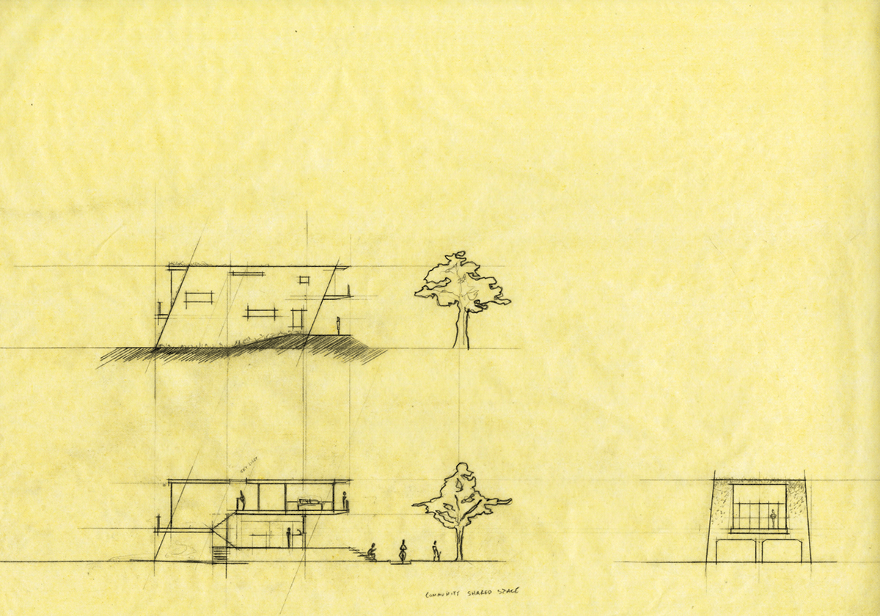
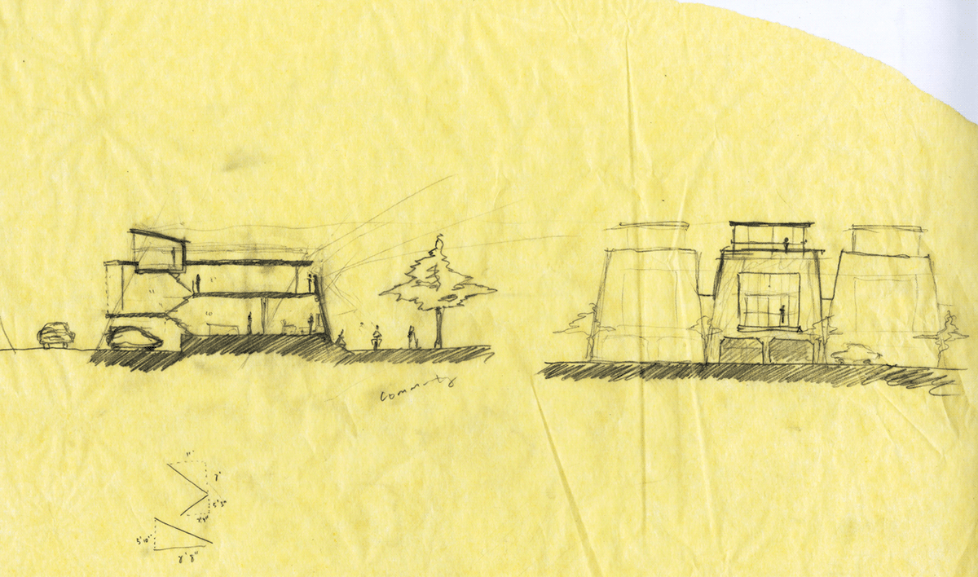
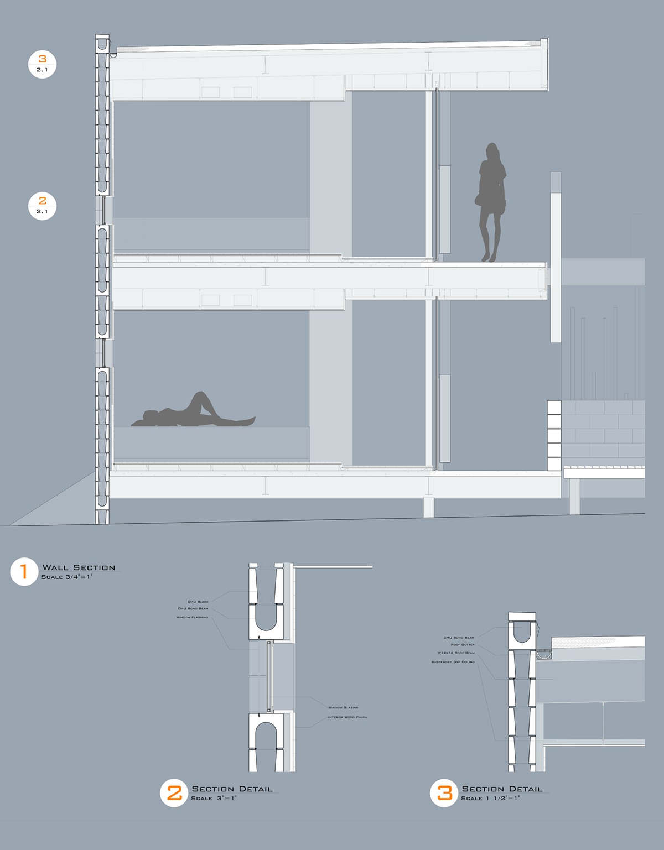
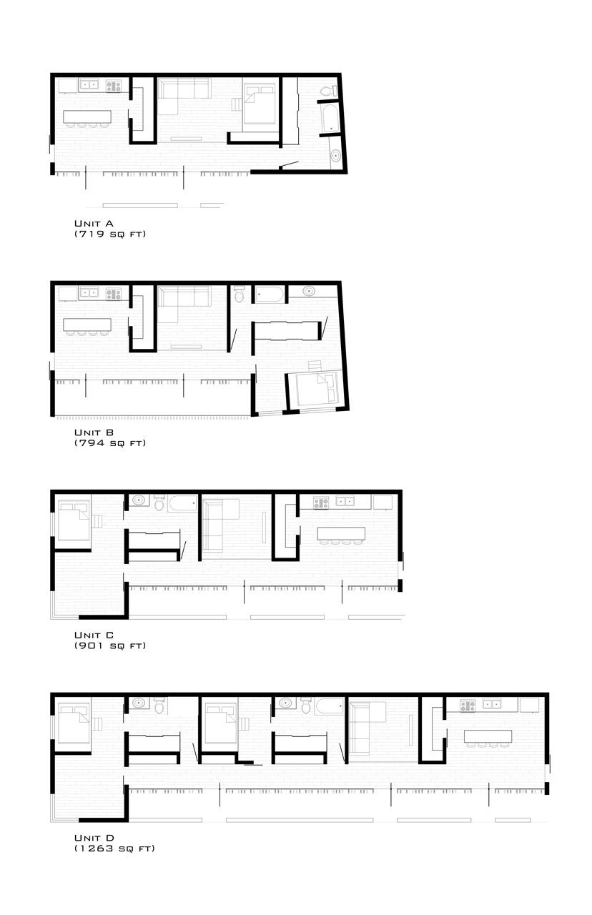



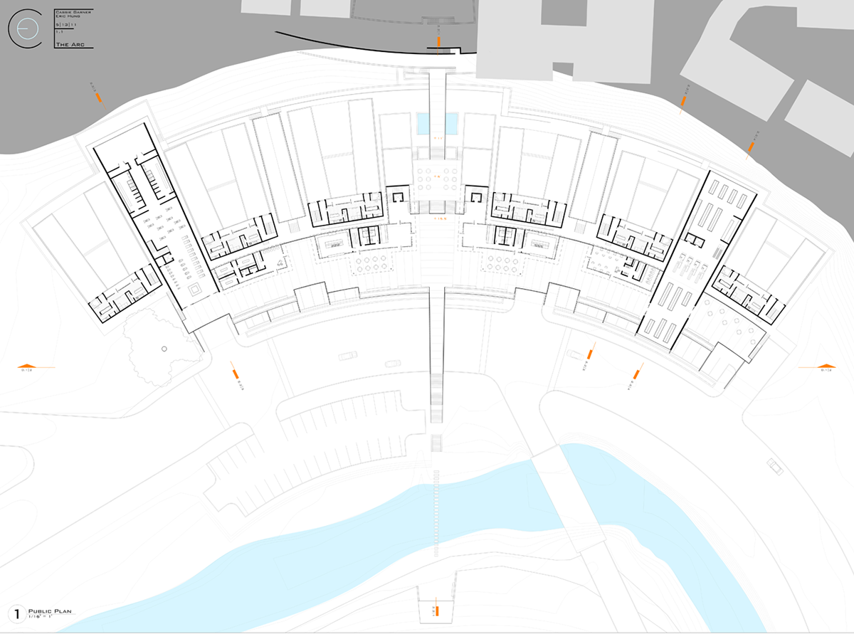
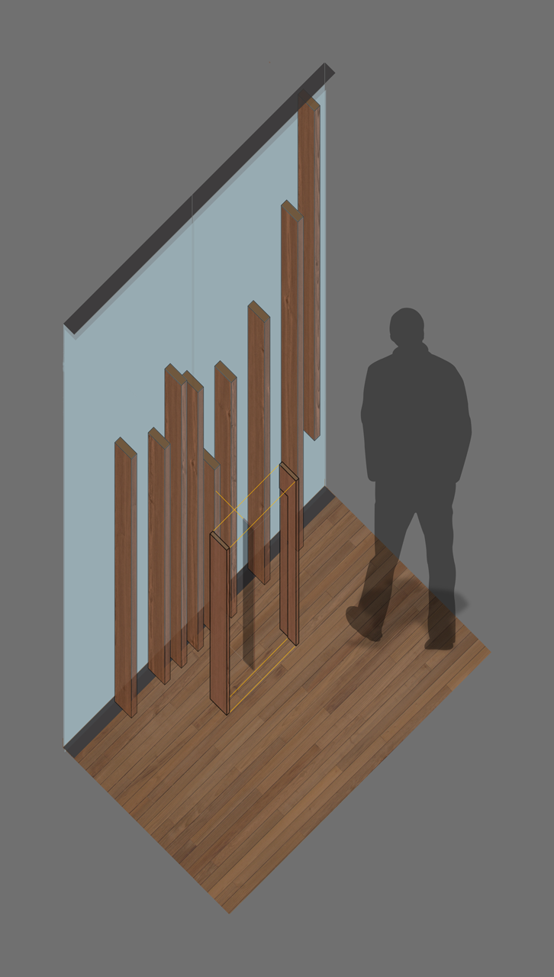
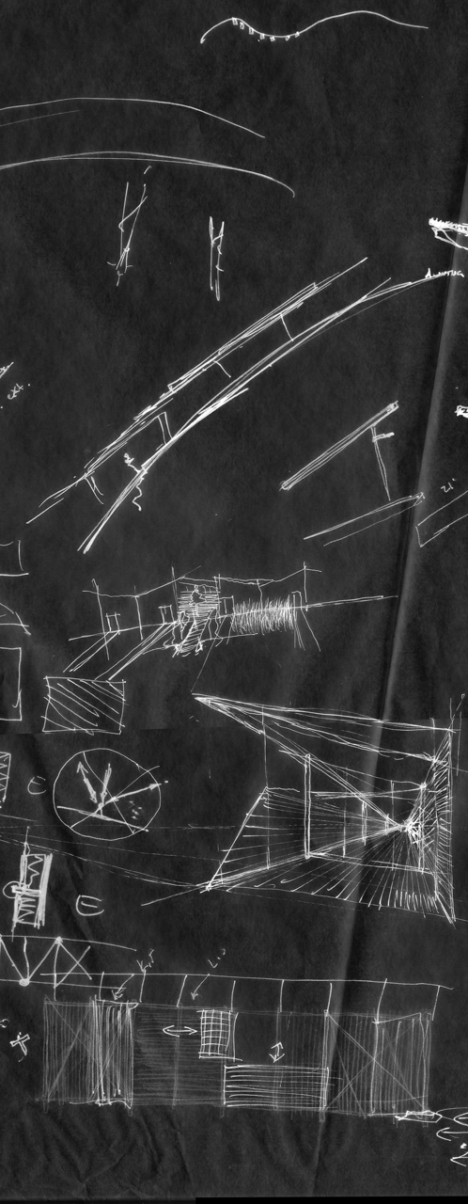
The Arc is a residential community integrated within a public boardwalk. The residential portion is a gated community consisting of 17 one and two-bedroom units that are nested between the public portion. The residential clusters have a cmu facade facing the public side and a spacious shard courtyard facing the green hillside to the east. The three northern residential blocks are composed of two two-bedroom units and two one-bedroom efficiency units. The remaining three blocks contain four 1-bedroom units arranged around shared courtyards. The residential amenities include a shared pool, ADA accessibility, on-site administrative offices, and a private lounge area. The public portion is mostly raised and accessed via boardwalk that runs along the natural arc of the site. An axis that runs east-west connects the neighborhoods of West Campus by the university to Peace Park and Shoal Creek. The fitness center and grocery store anchor the two ends of the boardwalk with access from both the street level where parking is located and the raised pedestrian walk. Raising this boardwalk above grade allowed us to get out of the 100 year flood-plain, giving more outdoor space for the residents while providing adequate requirements for parking, and provide relief from the busy vehicular traffic along Lamar Blvd. Along the boardwalk is space for retail, outdoor seating, and access between West Campus and the neighborhoods west of Lamar Blvd.
