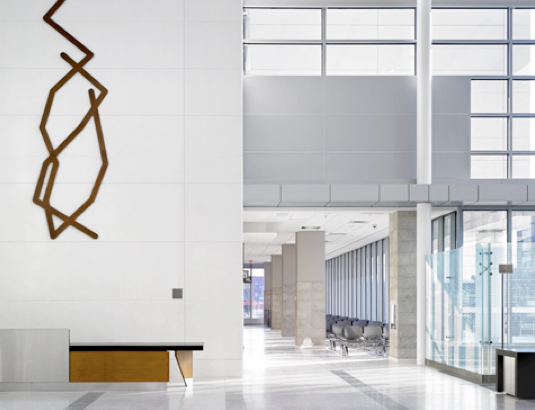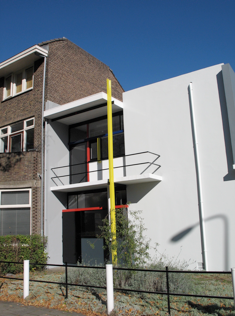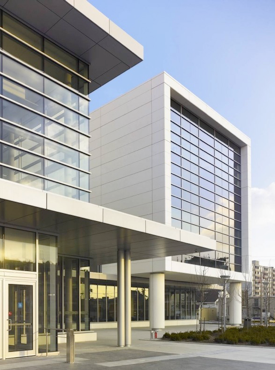Deconstructing Post-modern Architecture
Graded 88% (A=70%) Highest In the class.
Is now used as an example/template for First year students.
Designed by WZMH Architects, Durham Region Courthouse in Oshiwa, Canada represents the post-modern era of architecture and culture. Deconstructing its defining aesthetics this essay will explore past movements, buildings and culture which may have influenced its own design. The overwhelming influences come from the modernist period but areas of finer detail also show links to de stijl, Bauhaus and the Edo period of Japanese architecture.
Modernism has direct links to this courthouse. This style of architecture began at the start of the 20th century and intended to abolish many previous architectural movements by starting with a new design style that embraced technological advances. One pioneer of this era, Adolf Loos, suggests that to move on, society itself would have to change. “Cultural evolution is equivalent to the removal of articles in daily use.” (Tournikiotis, 1994, p.23). He wrote an influential essay, ornament and crime, in which he attempted to justify the progression from ornament and decoration by explaining “The lack of ornament results in reduced working hours and an increased wage.” (Loos,1908, p.3) and that “We have become more refined, more subtle.” (Loos, 1908, p.5) This comment also suggests a cultural shift, that modernism covers more culture than architecture alone. Looking at the work of other influential architects from the modernist period (Frank Lloyd Wright, Le Corbusier and Ludwig Mies van der Rohe) the conclusion can be reached that their designs share reoccurring ideas such as the use of new materials (glass, concrete and steel) and a sense of truth to material. Raised first floors are common and often show the underlying construction. There is a sense of practicality and form following function and finally there is a lack of colour other than white. All of these modernist traits can be found in the post-modern Durham Region Courthouse suggesting this period of architecture to be a major influence for its designers.
De stijl is both an art and architectural movement that emphasizes horizontal and vertical lines in much the same way as the Durham Region Courthouse. Figure 1 shows the interior waiting area, there is extensive amount of monotone colour forming blocks and lines. The designer has made an aesthetic choice to add the grey block that overlays the windows, this shape also extends past the white column. This technique of offsetting lines and colour is often seen in paintings by Piet Mondrian (figure 2). Mondrian also suggests that his work intends to portray peace and harmony (Seuphor, 1964, p.83-85). Theoretically this could be a reason to use his work motive in the design of a courthouse, a place of justice and peace.
The Reitveld Schroder House is a prime example of how the rules of de stijl in architecture have had an effect on the design of the courthouse. (Jaffe, 1982, p.145) suggests the removal of intersecting lines. This creates cubic shapes and layers that overlay each other removing the solid boundary between interior and exterior, thus there is a strong similarity between the two, commonly separate spaces. In the Reitveld Schroder House this creates ribbon windows, removes intersecting corners and uses the same materials and colour on both interior and exterior walls (figure 3). Similar ideas can be seen in the courthouse (figures 1, 4 and 5) with windows extending around corners, which also create a transparency to the building. Materials and colours are much the same both internally and externally and there is also a layering effect on the left (figure 4) where the ceiling of the ground floor becomes an external overhang.
Subtle influences of Edo Japanese architecture can also be found to influence the layout, construction and rendering of the courthouse. Japanese sliding doors (known as shoji or fusuma) often have a grid structure of wood supporting a paper sheet; the thin paper allows light to diffuse into the room but still supplies privacy. The courthouse uses vast amounts of glass instead, possibly due to its purpose being public not private, but maintains the visibility of these grid supports. The transparency of the building aids towards this truth to construction aesthetic as support beams and columns can be seen throughout the structure (figures 1 and 4). Design from this period tries to share a spiritual link with nature and its surroundings; many of the more opulent buildings are Buddhist temples (Miei-do, Kon-do, Tofuku-ji). The courthouse does not have this quality, however the artificial feel made by the use of unnatural materials and clean colours does link it to its own city environment.
The courthouse is a statement of power and law and may wish to portray these perks in an architectural manner. “Status differences in the Edo period were indicated quite clearly through the use of rooms in the audience suite with different floor levels” (Hirai, 1973, p.70). A large outdoor public space leads up to the courthouse on the ground level, smaller sections of the building gradually build in size towards the main tower, the entrance is directly below this tower. This effect could link to this idea of lower ranking individuals (the convicts) being lower down than the higher ranking officials of the justice system.
The 1920’s and 1930’s gave way to the era of ornamental and geometric art deco design. It was a machine age style that sought to create streamlined vehicles, high-rise buildings and eccentric ocean liners. The architectural style ranged from curved (but not organic art nouveau) to a stepped style, often seen on elevated structures and factories. Many of these utilitarian factories share similarities to that cubic, stepped form of the courthouse. One such building is the Battersea Power Station (exterior design by Sir Giles Gilbert Scott) where this stepped style can be seen around the chimney, although here it is symmetrical rather than the varied elongated shapes of the courthouse. A closer match to the courthouse design would be the Fisher Building, Detroit (figure 6) where the structure rises in steps to the main tower or, more famously, the Empire State Building which (Bayer, 1992, p.102) describes as “subtly stepped” and “surprisingly bereft of external ornament”.
Another possible influence from this period is the use of strong horizontal and vertical lines. The courthouse exterior is rendered with a grid of rectangular metal sheets and window supports, the changing materials and lighting create blocks of colour within this grid and could be representative of decorative stained glass windows by Rennie Mackintosh.
To conclude, our current post-modernism era should not be considered as a new contemporary design style, but a collaboration of many past ideas. Fundamentally the only changes to occur are the materials and the culture of the audience and the typology of buildings.

[image]
figure 1
http://www.wzmh.com/index.php/projects/institutional/durham_consolidated_courthouse/
Abstract Painting, Michel Seuphor, Dell Publishing Co.,1964, p. 83-85

figure 2
http://www.psychiatry.com/art/mondrian/

figure 3
http://www.google.co.uk/imgres?imgurl=http://upload.wikimedia.org/wikipedia/commons/0/0d/Rietveld_Schr%C3%B6der_House_-_Foto_16.jpg&imgrefurl=http://commons.wikimedia.org/wiki/File:Rietveld_Schr%25C3%25B6der_House_-_Foto_16.jpg&usg=__ERyHA5ZBaJv1CDP0fX1eR5wvxD4=&h=2592&w=1944&sz=1270&hl=en&start=8&zoom=1&tbnid=yneVxRyiS7YJpM:&tbnh=150&tbnw=113&ei=1iD-TqH8JI-t8QPx6vDfBg&prev=/search%3Fq%3Drietveld%2Bschroder%2Bhouse%26um%3D1%26hl%3Den%26sa%3DN%26gbv%3D2%26tbm%3Disch&um=1&itbs=1

[Durham Region Courthouse Design by WZMH Architects]
Figure 4
http://www.topboxdesign.com/durham-region-courthouse-in-oshawa-canada/

Figure 5
http://www.topboxdesign.com/durham-region-courthouse-in-oshawa-canada/durham-region-courthouse-design-exterior-2/

Figure 6
http://www.detroit-travel-guide.com/images/the-fisher-building.jpg

