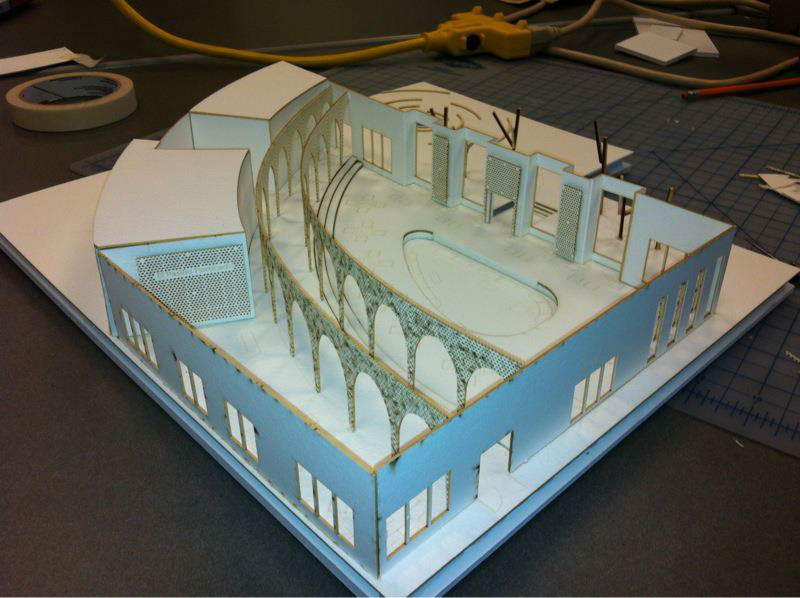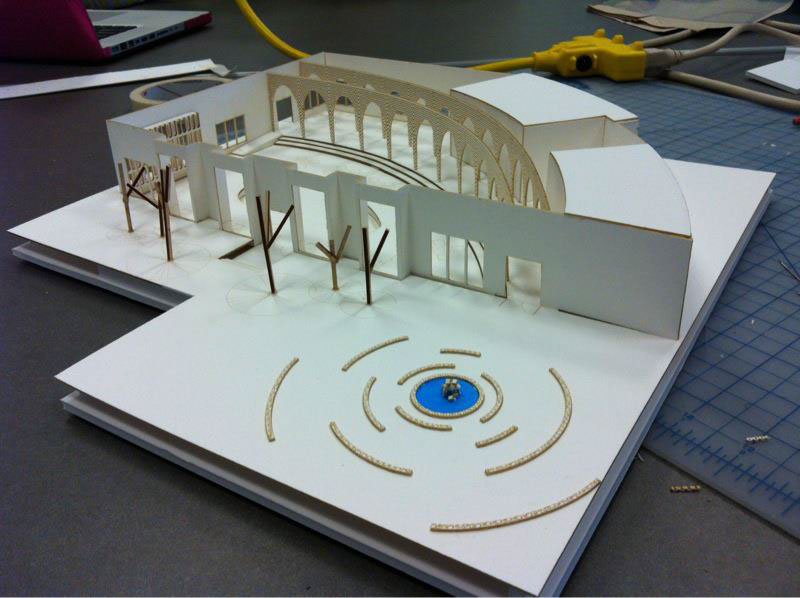The Panama Canal and the archways of Casco Veijo come together in creating the spine of motion in this space. "The Walkway" initiates the visitors experience of the space by seperating servic and entertainment areas while providing focus to the social hub of the interior space and consequently to the exterior. The intricate details of Casco Veijo arches are abstracted into a deliberate explosion of light that also aids in focusing the visitors attention to the entertainment area.
The main function of this space is to serve as a lobby and lounge for a high end hotel at the new entertainment zone at Panama City, Panama. The lobby space includes a reception, waiting area, conceirge services, dining area, bar, and a sunken lounge.

Teatro Nacional

The Darkness - Cornelia Parker
Preliminary Sketches
Preiminary Sketches
Site Plan
First Floor Plan
1) Waiting ARea. 2) Reception. 3) Concierge Services. 4) Dining Area. 5) VIP Lounge. 6) Bar Area. 7) Baggage Storage. 8) Offices. 9) Restrooms. 10) Outdoor Area.
Reflected Ceiling Plan
North Western Elevation
North Eastern Elevation
South Eastern Elevation
Sectional Perspective B-B
Main Entrance
Reception and Waiting Area
Bar Area
Lounge Area
View from second entrance
Outdoor Area
Furniture Selection
Furniture Selection
Furniture and Lighting Selection
Material Selection
Material Selection
Arch Detail
Metal Panels Detail

Physical Model

Physical Model


