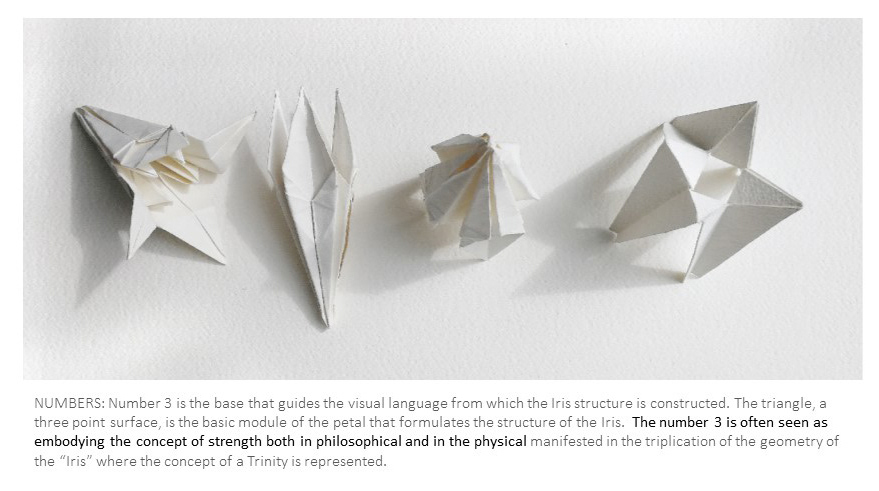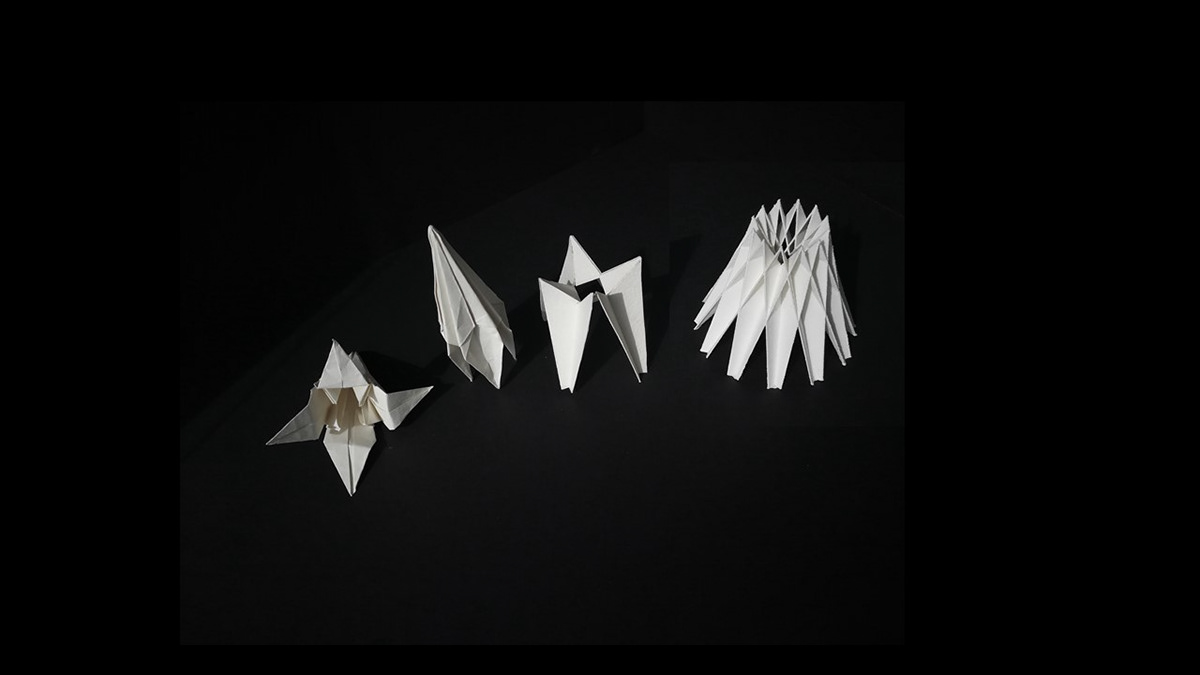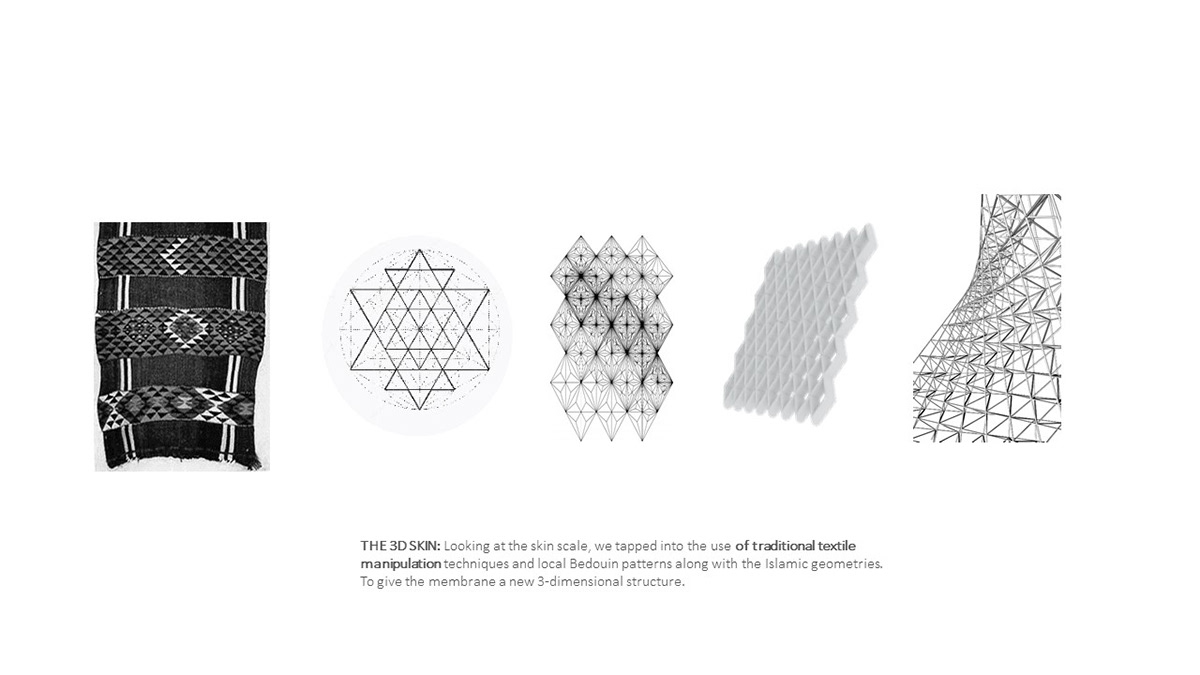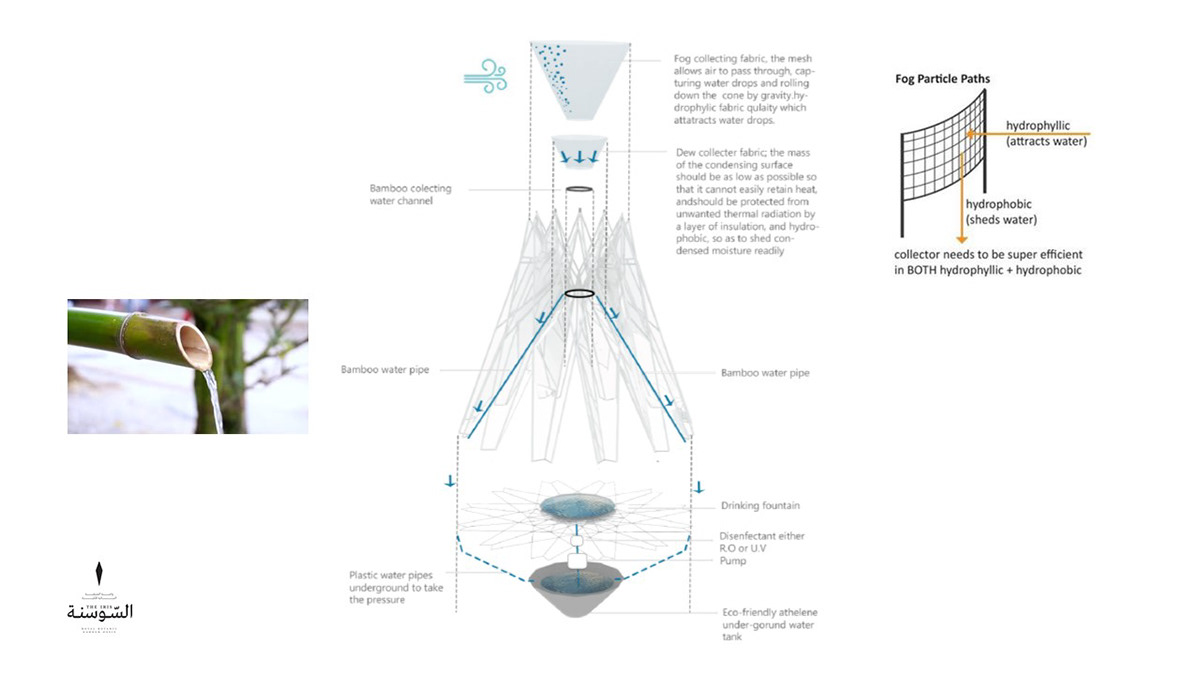The Nomad pavilion is inspired by the local Bedouin tent, one of the earliest shelters to protect nomads from harsh desert conditions. The main vision is to create a new interpretation of the authentic tent, a structure that blends with its surrounding yet stands out as a calling sanctuary for visitors in the nomads’ land; to become a shaded oasis, a gathering rest spot and a source of fresh drinking water.



Throughout the study of wild plants found in Jordan’s environment, the pavilion’s geometry was derived from the Black Iris; the national flower of Jordan, which adapts to the desert’s dry environment, harsh sun and strong wind. Furthermore, the wild cactus is a great reference of how surface design can help in adapting to hot temperatures, it has cooling ribs to provide a self-shading surface; when sunlight hits one side, the rib automatically shades the other one. Similarly, the pavilion is designed using multiple layers that overlap in order to avoid an overheated interior space during daytime.

The inspiration, stems from the source that is mother nature. The proposed design for the shelter called the “Iris”, is a hybrid structure between what is found in nature and what is man made; a morphed plant structure lending its beauty from the Black Iris, the national plant of Jordan.




The spatial and visual exploration of the form is constructed upon the four pillars of Quadrivium, the universal symbol of creation. It is an embodiment of the “seed of life” pattern, geometries, numbers and rhythm, where the echoed petals rotate in specific angles to create a space within. The circular layout generated will provide a balance of looking out towards nature, but then inwards to the self and the hearth. The overlapping triangular petals meet at the top creating a round aperture that is open to the sky, covered with a dense fiber net that allows air to escape from the interior during summer, but not for rainwater in winter.




The structural system consists of 96 Corten steel pipes, connected with knots using natural rope, to give the pavilion a unique combination of flexibility and strength in severe weather conditions. The central ring at the top holds the structure in compression, whereas the interconnected tension in the structure goes all the way to the ground, with the use of gravity and compression to hold it strongly together.









Similar to the native materials used in Bedouin tents, the structure will be covered with a living breathing skin from coarsely woven goat hair. The dark surfaces create a deep shade, while the coarse weave filters sunlight for an illuminated space. With the use of textile manipulation techniques, such as traditional smocking, the skin gets a three-dimensional structure. The new skin will have a self-shading effect on the micro level, just like a cactus, and the air trapped within the skin’s diamonds will act as an extra insulating layer.





Additionally, a passive cooling effect will be created due to the material properties of woven goat hair. As the sun heats the dark fabric, hot air rises above the tent and air from inside will be drawn up towards the high ceiling structure, causing a cooling breeze. At night, the fabric releases the heat that was gained during the day, keeping the inside in a warm comfortable temperature. When it rains or snows, the woven fibers swell, the tiny holes in the fabric close and the skin becomes tighter. The handcrafted smoking technique is a unique tool to empower the local community of the sites selected in Jordan, besides creating a sense of ownership and inclusiveness to the pavilion.







Below in the center, a self-sustained drinking fountain will contain all the clean water which will be harvested from dew and fog. A collecting cone at the top of the structure, made from natural fabrics with hydrophilic and hydrophobic qualities, will attract water drops and shed it down the vessel. The drops will drain through the pipes to be reserved in an underground tank. This water feature is surrounded by natural stone blocks for seating to provide a welcoming oasis with fresh water. However, it serves not only as a drinking fountain, but also as a cooling surface for the hot air during summer. Eventually, the whole structure will act as a wind tower that cools the space. In cold winter days, the empty water basin can act as a fire pit for people to huddle around.

The Nomad Pavilion is an ensemble of geometrical form, an orchestrated one that reflects the fusion of opposite elements to achieve harmony. It is a permeable space serving as a monument that blends with nature in its form and materiality. As a result of using local natural materials, water collection and energy efficient space, the pavilion attempts to create a closed loop of existence – one that leaves no footprint, one that gives nature time to heal, to regrow, and to flourish.
Architects: Dina Haddadin, Rasem Kamal
Location: Desert of Jordan
Year: 2018
Area: 50 sq.m
Structure: Asas Engineering Bureau
M.E.P: W&I MEP Consulting
Materials Study: Mira Suradi
Renderings: Pixel Visualization
Instagram: @dinahaddadin_official
@rasemkamal

