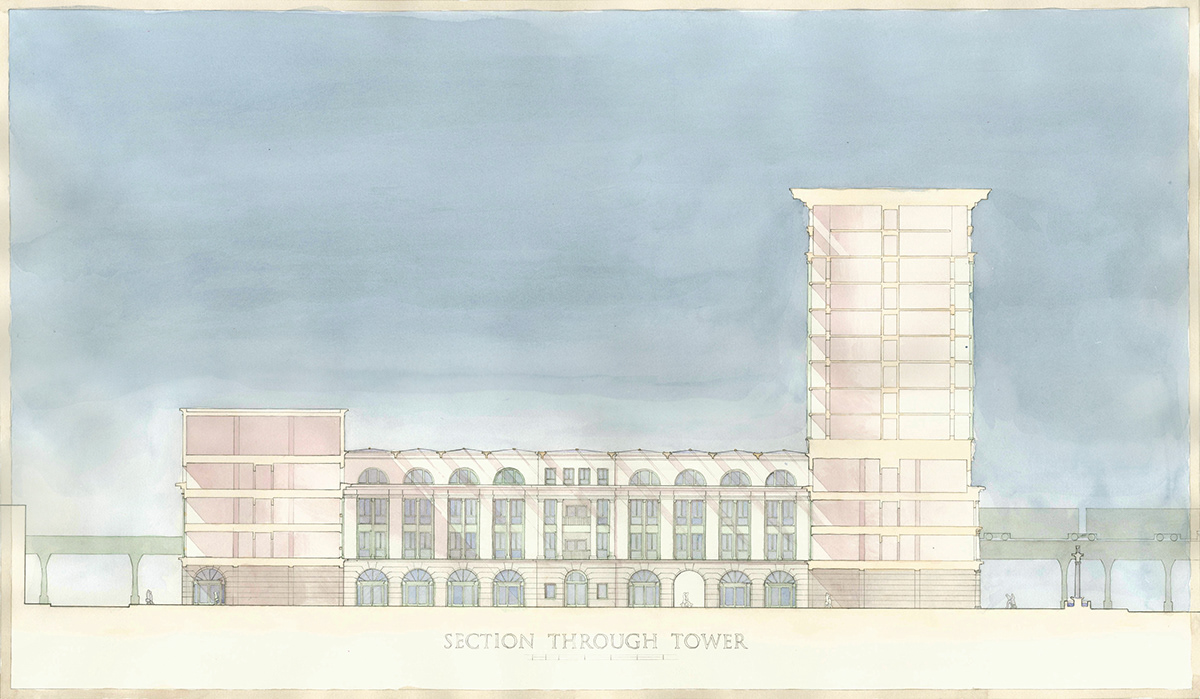The path towards a sustainable country lies in a new focus on urban centers rather than continued suburban sprawl. This is sustainabliity not only for the environment and lowering our negative impact on the earth, but also for sustaining a healthy culture in our towns and cities, where people can live with dignity.
This Transit Oriented Development is designed with this thinking. It is located around the California stop on the Blue Line of the El in Chicago in the Logan Square neighborhood, and contains residential, office, and retail space spread out over 160,000 sq feet. The project also involved the design of HVAC, lighting, fire safety systems, and above ground parking.

The site is located at the southeastern corner of the intersection of Milwaukee Avenue and California Avenue. Ground floor retail lines the two streets. The main building to the north is designed around a central atrium, and the building to the south lines California Avenue with parking behind, and is built over the parking garage with residential units above, in order to reduce the negative impact of the parking garage on the street life around the site. A 14 story tower faces the small square at the main intersection, marking the importance of the intersection and making it visible from throughout the city.


This design was created with the hope that it could be a catalyst for new life in this part of Chicago. It borrows from historical Chicago landmarks, tying it to the city, but also looks to New York as well as other recent classical buildings. If it were built, the hope is that it would be seen as an icon of both a new era for this neighborhood as well as an icon of all of Chicago, past, present, and future.







