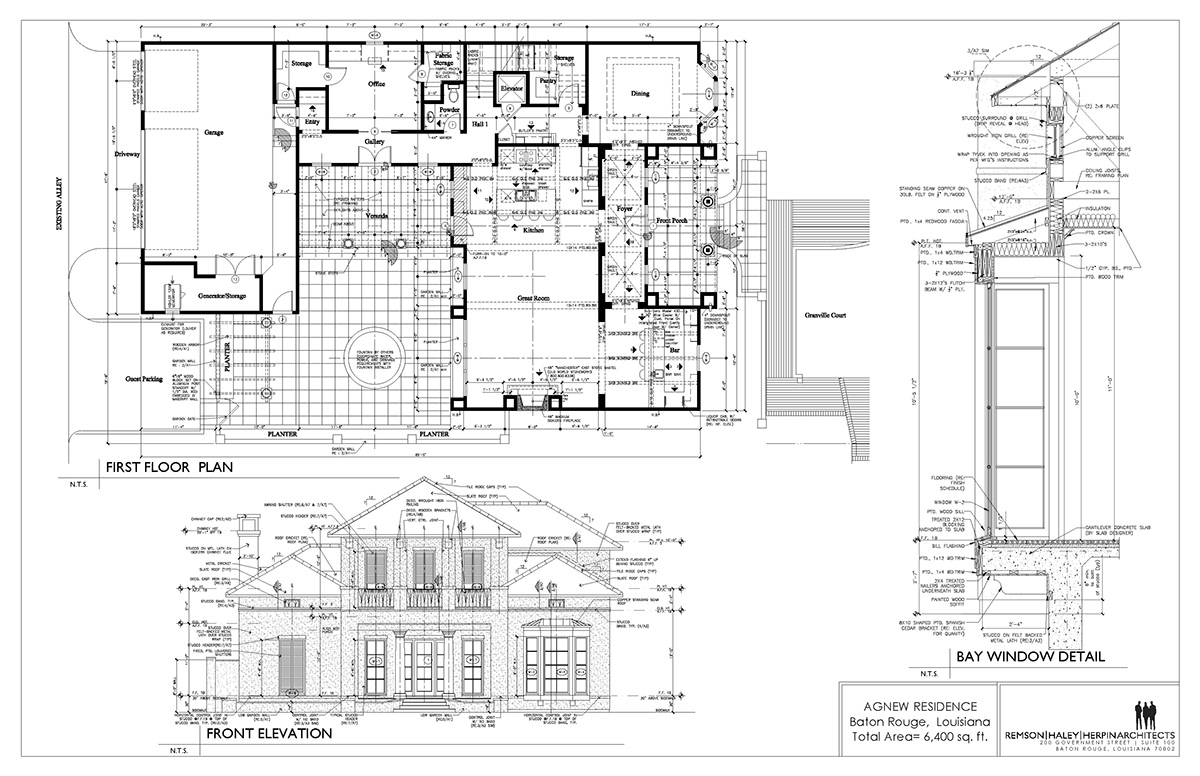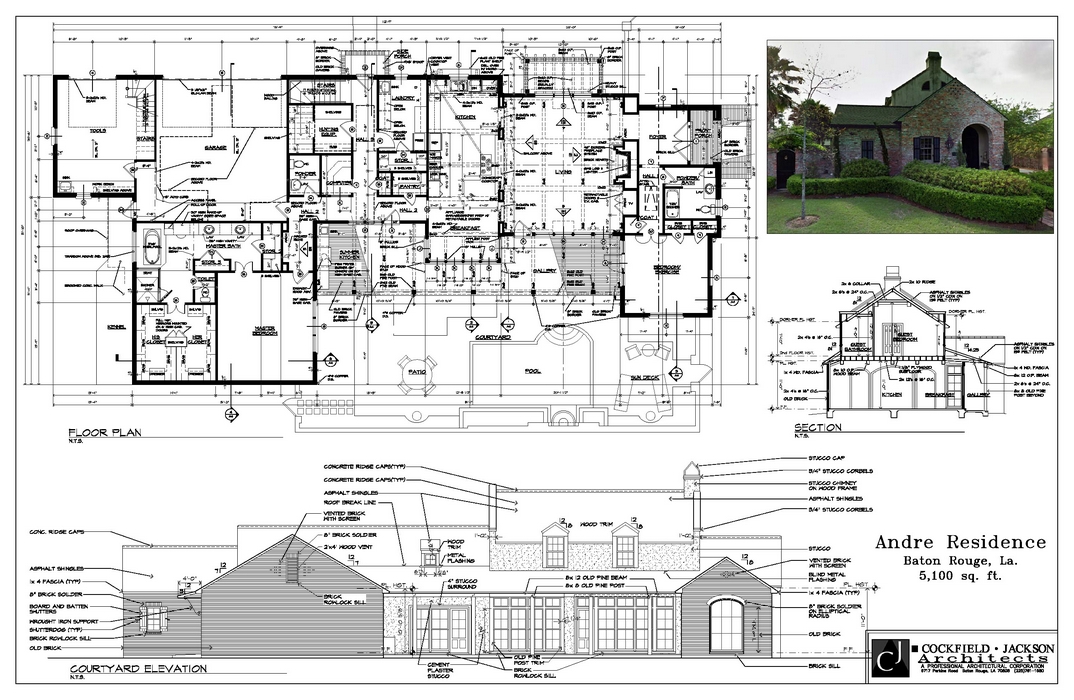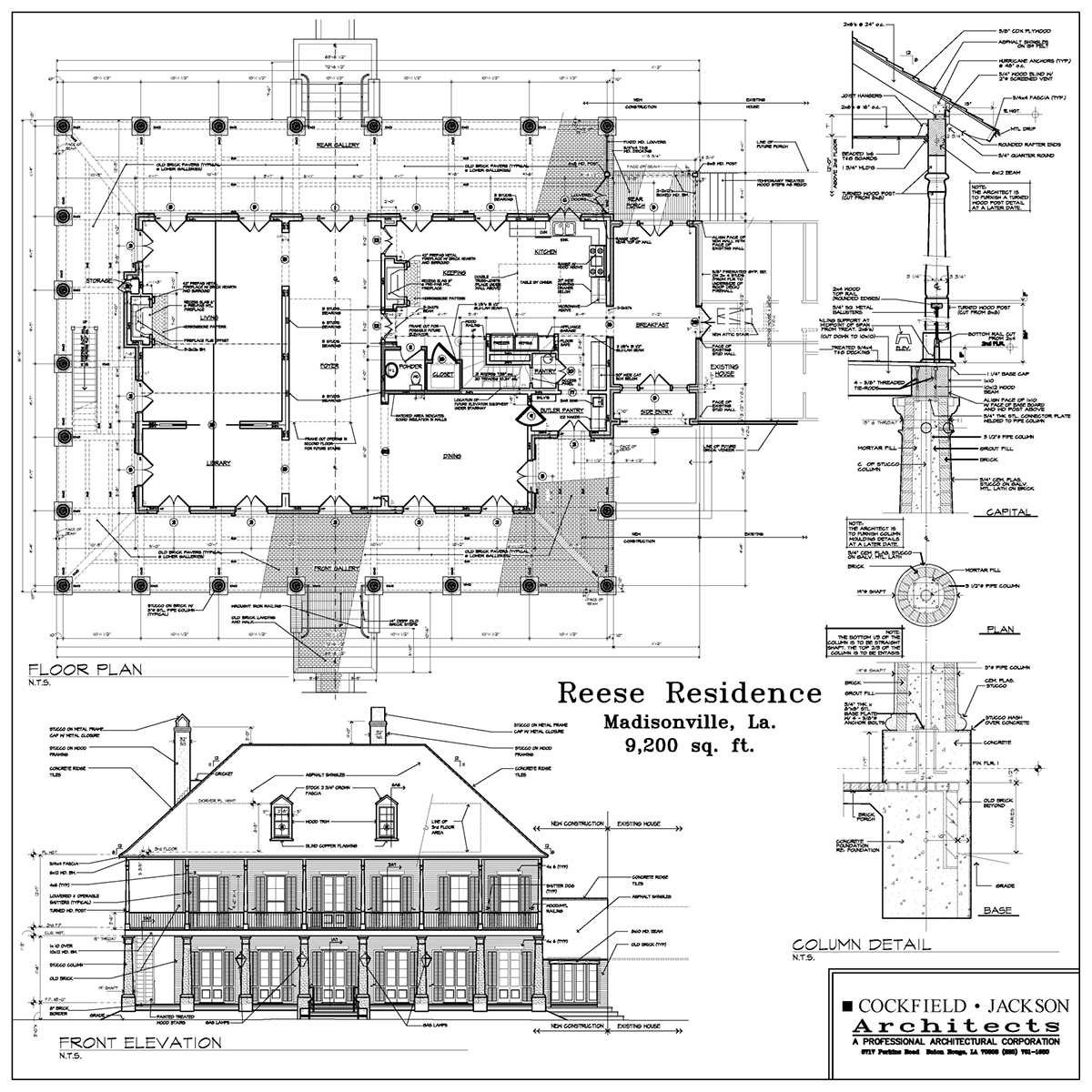RESIDENTIAL
All projects created in AutoCAD
My role in these projects was to produce and coordinate the production of Construction Documents from Schematic Designs produced by a Principal Architect in the firm. I have been fortunate to have interned for some very talented Residential Design Architects who have all contributed to the experience and knowledge that I possess now.
I would start with hard lined and scaled Schematic Floor Plans and a Front Elevation that were developed by the Architect. I would then create, in AutoCAD, the necessary detailed and dimensioned drawings to construct the home. This varied from 1 or 2 sheet sets for a Developer’s Speculative Set to 75 sheet sets with complete engineering by consultants, for some of the custom homes. On some homes, the required drawings were minimal with no details while others required a detail for every various design condition from roof edges to foundation. On some projects I was able to pull from an existing library of details or a previous project but other times I was required to create a detail from nothing. This has given me a good amount of knowledge on construction techniques with many different types of materials. In addition to the drawings and pre-construction issues, I also spent a lot of time at the job sites during construction administration on the larger, custom homes.
I feel that with the Architects that I have worked under and the experiences I have had at their firms, that my internship was very complete and I have the knowledge and confidence to manage any building project of any type.
The Schafer Residence - Folsom, LA
design by Tommie Cockfield
design by Tommie Cockfield

The Agnew Residence - Baton Rouge, LA
design by Chris Remson
design by Chris Remson

The Andre Residence - Baton Rouge, LA
design by Tommie Cockfield
design by Tommie Cockfield

The Fisher Residence
design by Ken Tate

The Robarge Residence - Baton Rouge, LA
design by Chris Remson
design by Chris Remson

The Delapp Residence - Leeville, LA
design by Chris Remson

The Brock Residence - Baton Rouge, LA
design by Chris Remson

The Reese Residence - Madisonville, LA
design by Tommie Cockfield
10,000 sq. ft. custom home designed by Tommie Cockfield. This was a two story, West Indies style home that was attached to the client's existing home which was moved on the site to better accommodate the addition. Reclaimed brick and timber was used on the exterior as well as inside.



