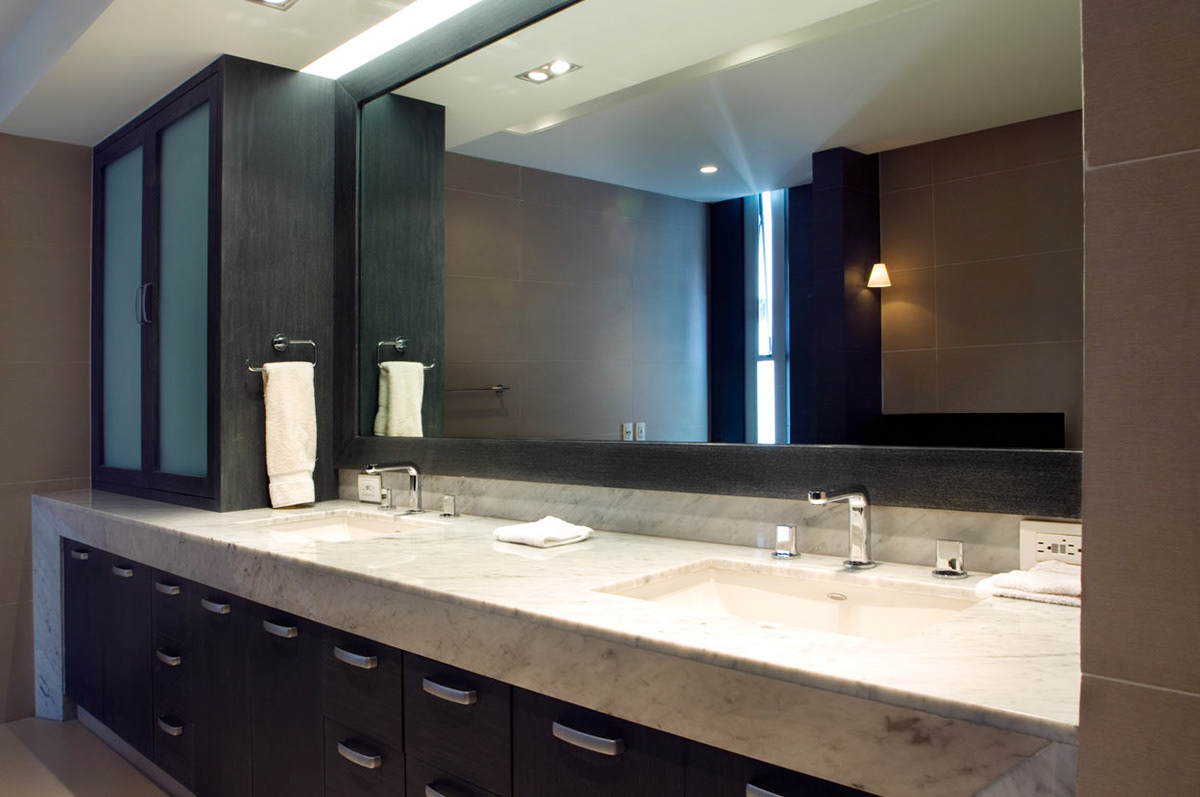









This apartment is located in Lomas de Chapultepec in Mexico City in a semicircular tower, one of the main challenges of the project. The entrance is located in the center of the space and was the axis that determined the distribution of the areas —that were placed concentric— according to the detailed architectonic program provided by the client. The public areas have magnificent views to the surrounding green areas and the private areas were separated to guarantee tranquility.
The living and dining room are a unique space delimited by grand windows and a wall covered with light wood to enhance the spaciousness and light of the whole area. A low wall covered with quarry limestone separates the small dining room from the main one. The wall that goes over the space is also a container for the services. Inside of it is the access to the elevator, toilet, linen closet, cupboard and one of the dressing rooms of the main bedroom; creating a wood volume that is the central and conceptual feature of the project.

