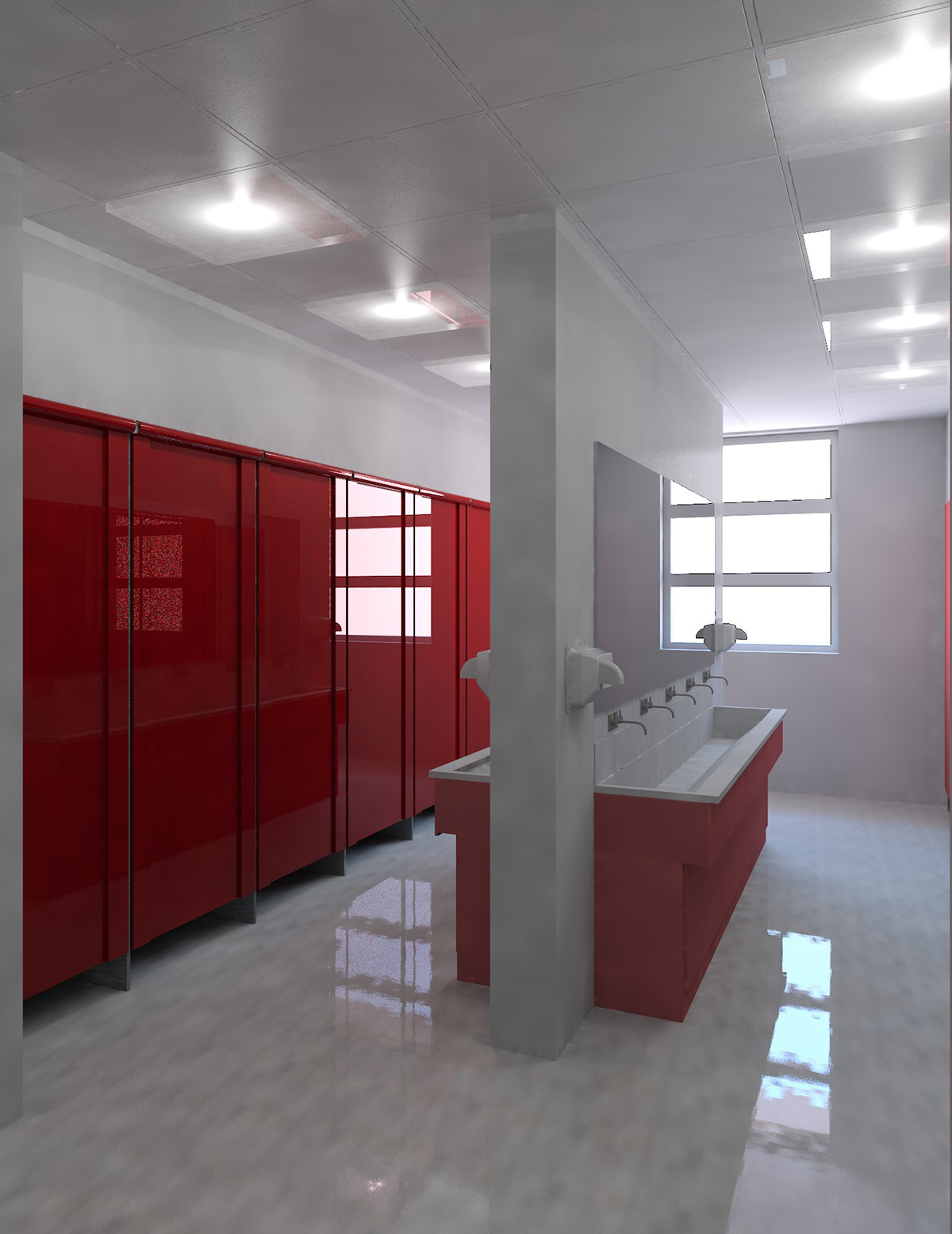This page looks at some of my office based visuals created for Ormiston Venture Academy, a private school project based in the UK. I was asked to do some conceptual renders of both the exterior and interior of the proposed new build.

Main Entrance - Exterior View

Connection between New Build and Existing

Rooftop with view of rooflight

External entrance showing connection between Existing and New Build

Main Entrance - Option 1

Main Entrance - Option 2

Student Entrance

Feature Stairway between ground and first floor

Feature Stairway - Ground floor view

Communal Ground Floor Bathroom

Bathroom trough and mirror

Communal Ground Floor Bathroom - Close up

Typical Classroom

Community Entrance

Typical Classroom

Student Cafeteria


