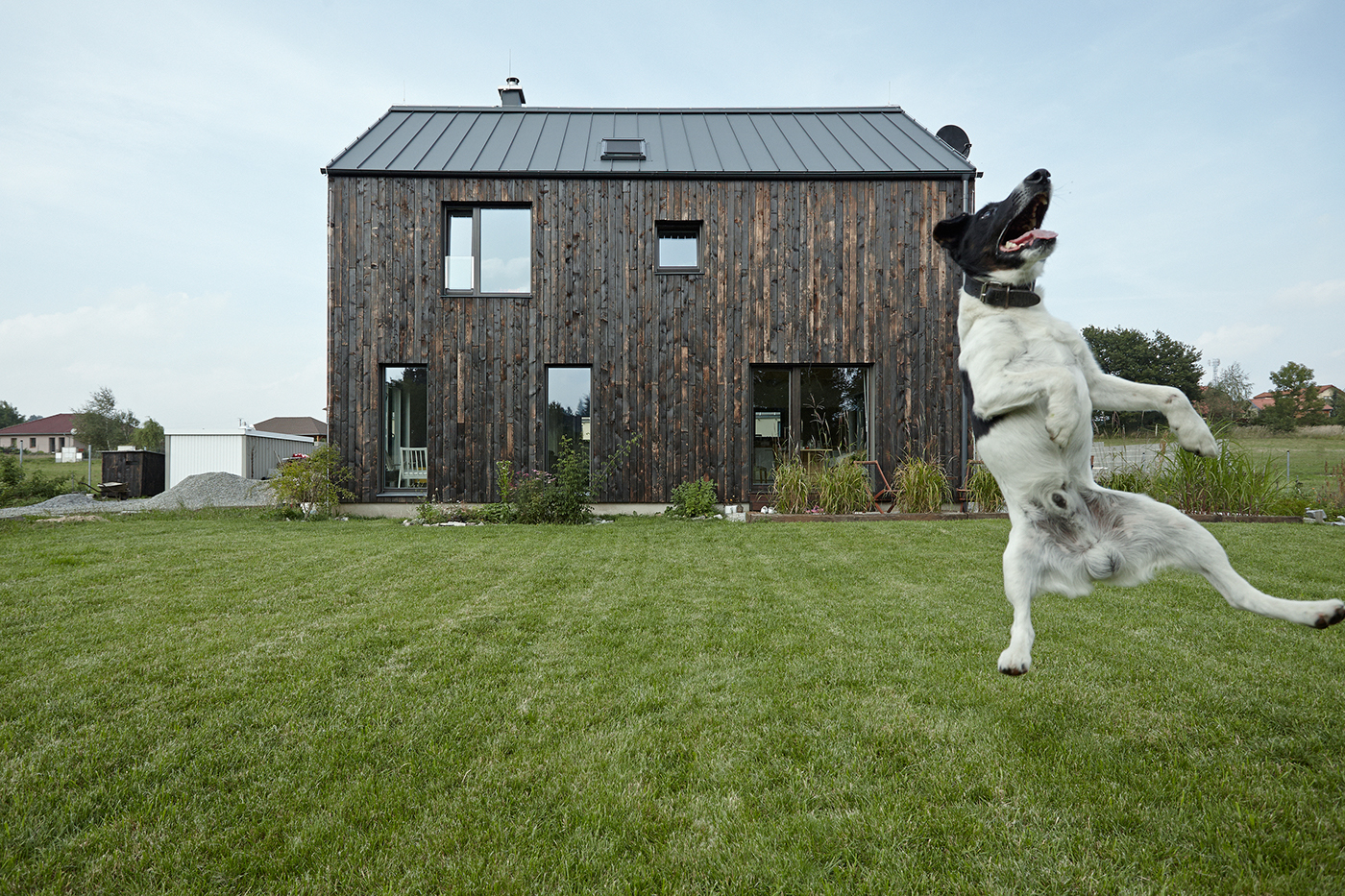

















This house had its own working title throughout the time of its creation. But once it received the facade, which is more common at far east, nobody around calls it any different than Uhlík (Carbon). The family which lives there has expanded from four to five shortly after it was completed. However, the master of the six men (including the dog and the cat) is still a single woman. The gardenwith vegetables around the house is her domain, whilethe boys control the driveway and garage. The latest addition to the family means that the children’s room, planned to be split into halves, will probably stay as it is for a while. Hence, there will be a sleeping zone built in the open roof space.
The building with dimension of 10.5 × 7 m stands on a flat, open land, in a direct contact with the buildingssurrounding it. To the south, there is the only direct view of a forest. The house disposition is situated around a central staircase. This approach not only naturally divides the internal space,creatingcorners for a study and a kitchen, but also allows these parts to be connected to each other. Technical facilities are situated in an entrance hall with the washing machine fitted under the stairs.
The house was designed in collaboration with Mjölk architects.
