Project Owner: CNG
Project Cost:
Project Area: 100,000 square feet
Architect: The Mathes Group
Principal-in-Charge: Ann Schemling
Project Architect: Donna Trege
Completion Date: September 2000
The Mathes Group had previously designed a multi-floor Corporate Headquarters Office for CNG Producing Company in the CNG Tower in downtown New Orleans. CNG needed to consolidate their offices in the late 90s. Facilities Assessment and Surveys were completed of the existing space. Existing Details were matched to ensure consistency during the renovation. Hand drawn mill work details were translated in CAD.
Project Cost:
Project Area: 100,000 square feet
Architect: The Mathes Group
Principal-in-Charge: Ann Schemling
Project Architect: Donna Trege
Completion Date: September 2000
The Mathes Group had previously designed a multi-floor Corporate Headquarters Office for CNG Producing Company in the CNG Tower in downtown New Orleans. CNG needed to consolidate their offices in the late 90s. Facilities Assessment and Surveys were completed of the existing space. Existing Details were matched to ensure consistency during the renovation. Hand drawn mill work details were translated in CAD.
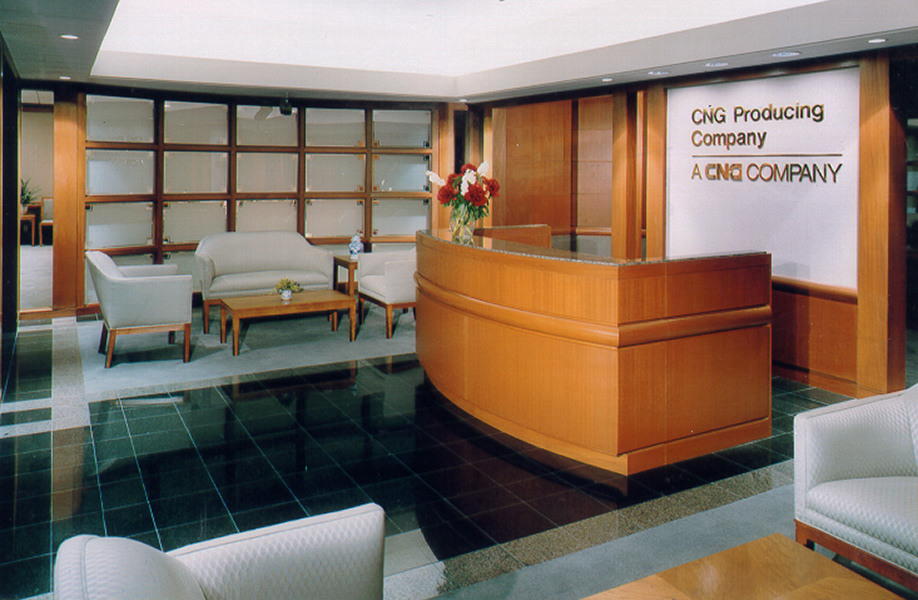
Original main lobby to remain and become the corporate lobby. The details of the mill work needed to be copied accurately to ensure the renovation matched.
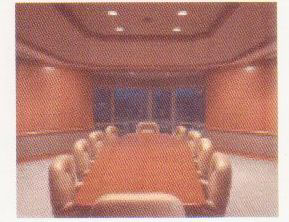
Existing Executive Conference Room
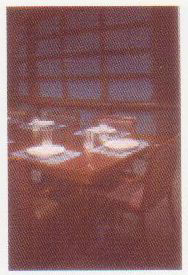
Executive table setting.

CNG Tower 10th Floor Renovation Plan
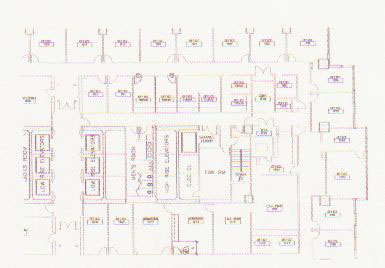
11th Floor Plan
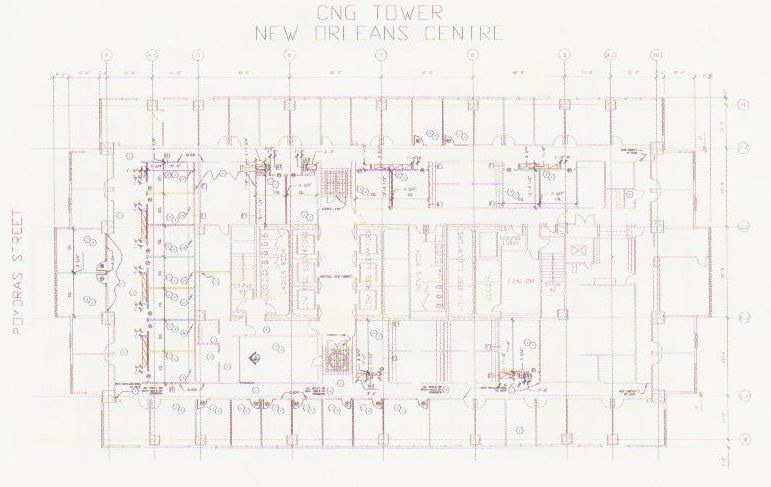
CNG 10th Floor Finish Plans
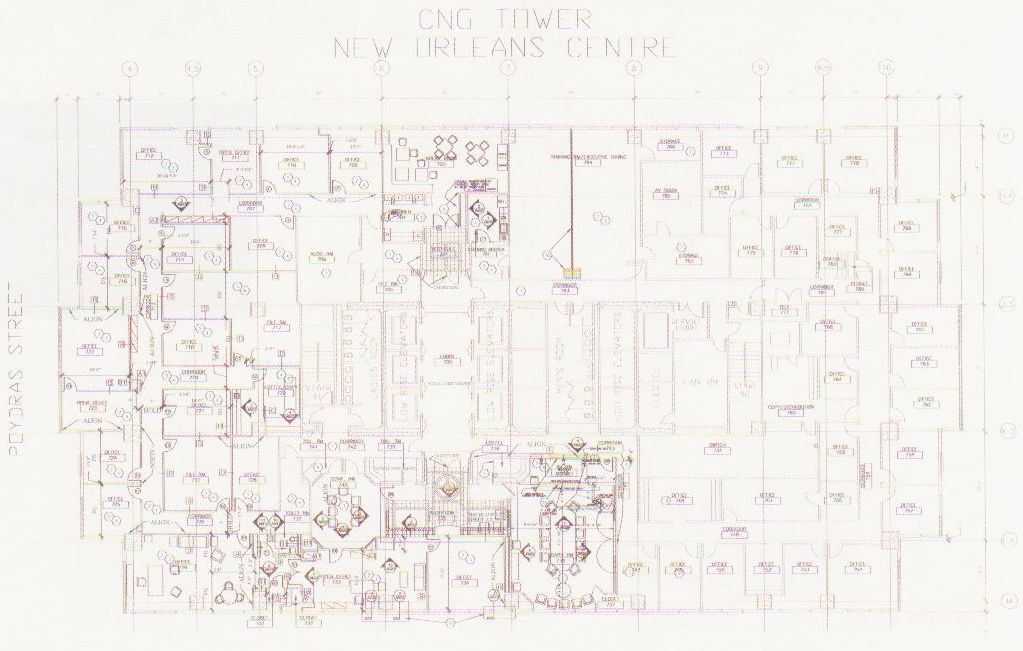
CNG Tower 7th Floor Renovation Plan.

CNG Tower 8th Floor Plan
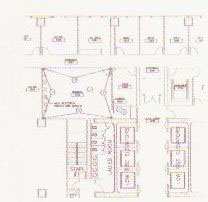
CNG Staff Lounge Renovation Plan.
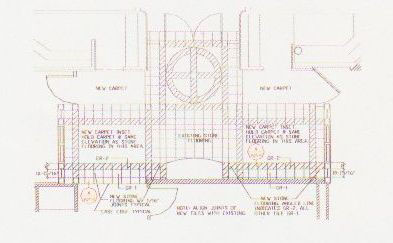
Reception tile floor renovation plan.

Conference Room Renovation Elevations.
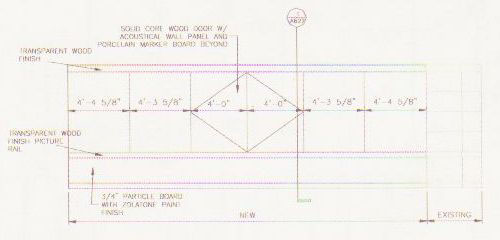
Conference Room Renovation Elevations.
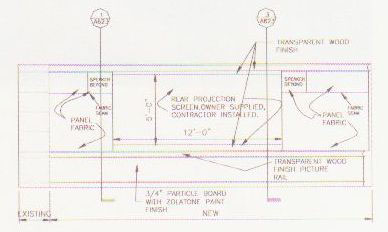
Conference Room Renovation Elevations.
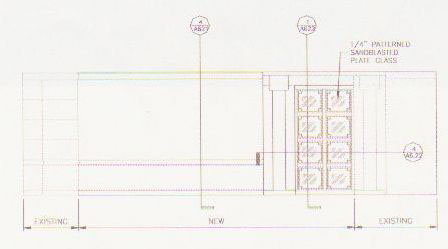
Conference Room Renovation Elevations.

Conference Room Renovation Elevations.

Conference Room Renovation Elevations.
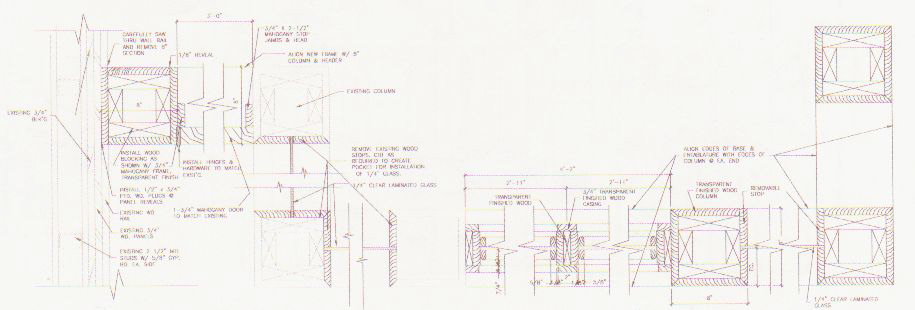
Conference room renovations detail plan.

Conference Room Mill work Partition Sections.

Conference Room Mill work Partition Sections.
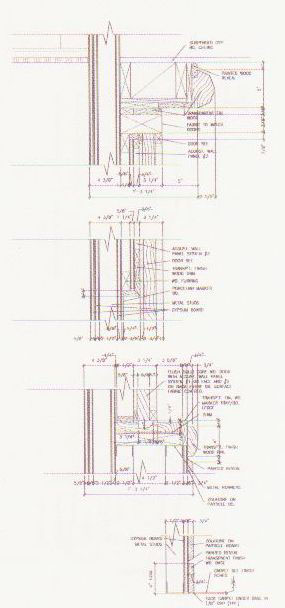
Conference Room Mill Work Details.
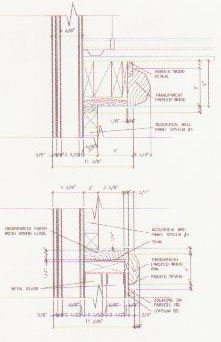
Conference Room Mill Work Details.
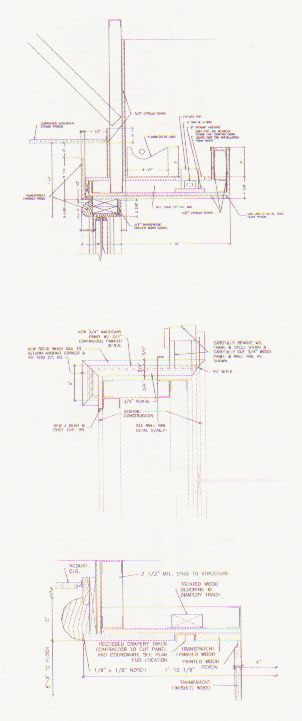
Conference Room Mill Work Details.
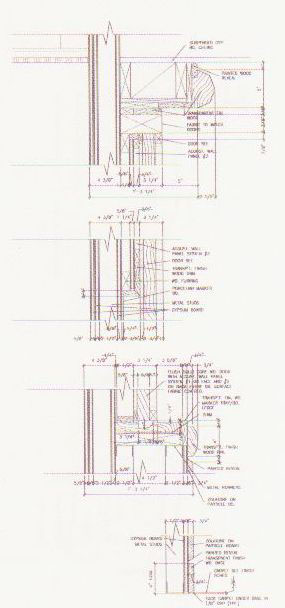
Conference Room Mill Work Details.

Conference Room Mill Work Details.
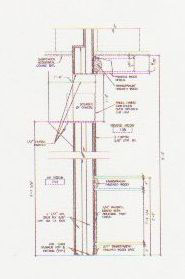
Conference Room Mill Work Details.
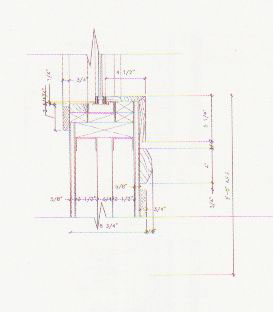
Conference Room Mill Work Details.
