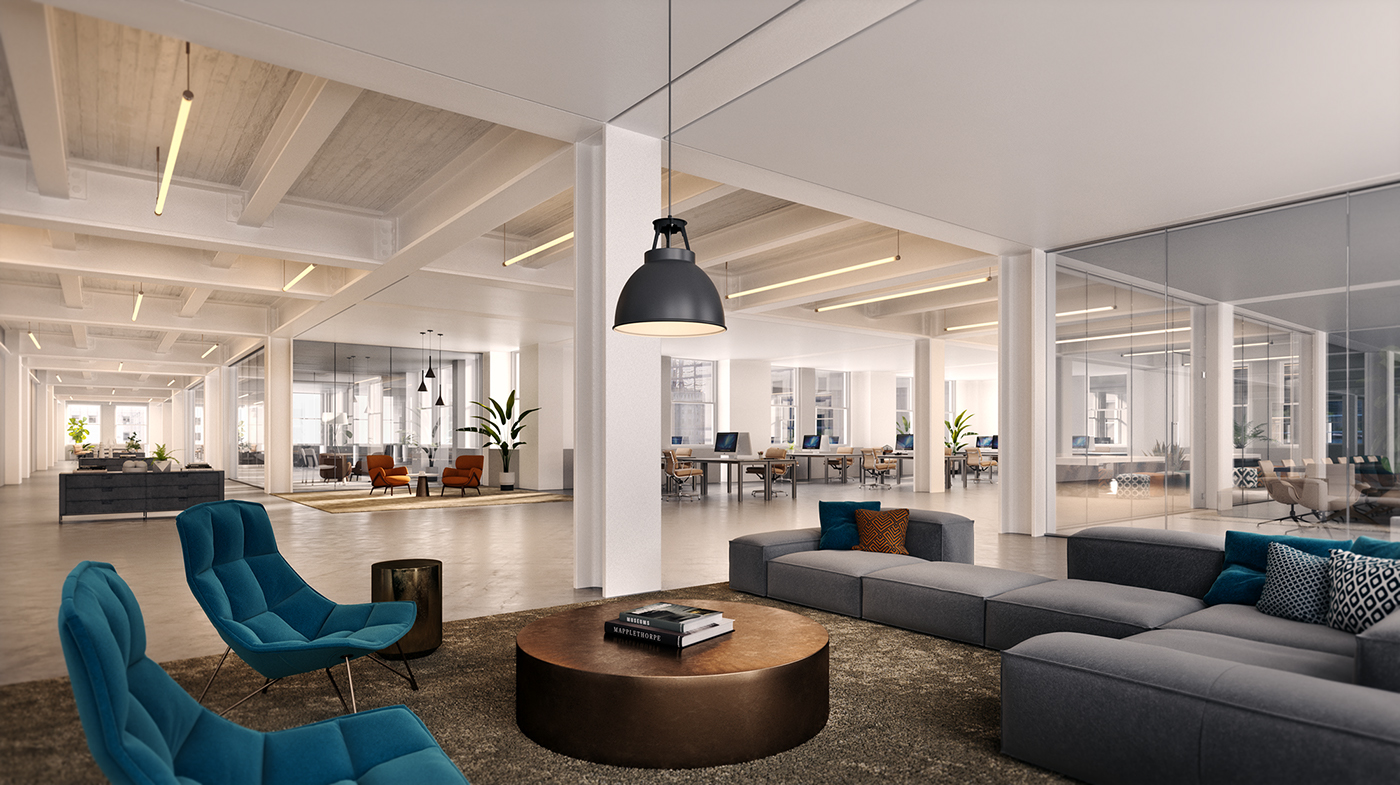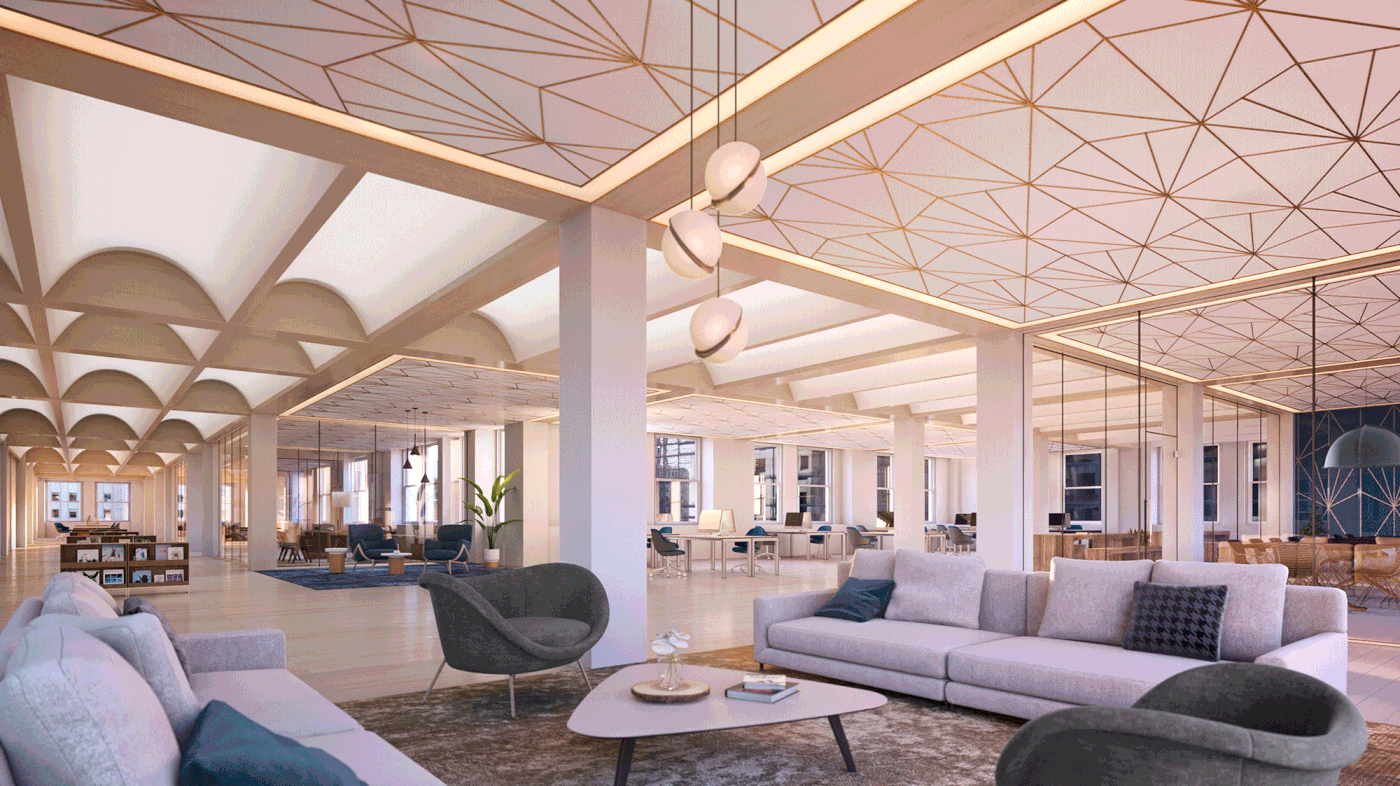Chrysler Offices
Images, interior and landscape design by MARCH | Developed by Tishman Speyer
MARCH worked with Tishman Speyer to re-envision a select number of floors located in the podium of the Chrysler Building located on 42nd St and Lexington Ave, in New York City. The idea was to create new interior offices, a private terrace, and private elevator entrance through a new lobby located in a retail stall adjacent to the main building lobby. These new features are intended to inspire and attract new, young companies to relocate to the landmark New York City tower.

Chrysler Offices | North Office
During the design process MARCH tested a number of directions for the offices and terrace before landing on the final images. Below are some of the design iterations.

Chrysler Offices | North Office Design Iterations

Chrysler Offices | South Office

Chrysler Offices | South Office Design Iterations

Chrysler Offices | Private Terrace

Chrysler Offices | Private Terrace Design Iterations

Chrysler Offices | Private Lobby Entrance








