Malva
Casa Cumbres - Cumbres House
Proyecto arquitectónico + construcción casa habitación
Architectural design + building management
Casa Cumbres - Cumbres House
Proyecto arquitectónico + construcción casa habitación
Architectural design + building management
Ubicación - Location
Cumbres del Cimatario
Querétaro, Qro. México
Autores - Authors
MALVA interiorismo - arquitectura
Rocío Soto + Iliana Reyes
Fecha - Date
2010 (proyecto - project)
2011- 2012 (construcción - construction)
Superficie - Area
550 m2
Casa Cumbres partió del análisis de su terreno generando varios desniveles en el proyecto, así como de las vistas privilegiadas hacia el norte generando una fachada posterior totalmente abierta hacia las montañas. La transparencia interior de la casa y el juego de volúmenes cerrados de la fachada principal responden a las orientaciones del terreno.
Un patio interior con un árbol an centro fungen como corazón del proyecto ya que todos los espacios de la casa giran en torno a éste. La planta baja se comunica visualmente en su totalidad al no existir muros intermedios. Una sala de altura y media tiene cómo remate una chimenea de concreto aparente.
Una paleta de colores grises visten los muros interiores y exteriores de la casa, texturas de canteras grises, muros de piedra, pisos de madera oscura y concretos aparentes contrastan con detalles de madera natural que destacan con el verde del paisaje del fondo así como de las jardineras interiores de la casa. El uso de técnicas constructivas tradicionales permiten mostrar algunos de los materiales en sue estado natural.
Cumbres house design began with the ground analysis, generating several levels in the project, taking advantage of the spectacular views from the north of the city and producing a completely open back façade facing the mountains. The interior transparency of the house and the closed volumes composition at the main façade are the result of the geographic orientation the house needs.
At the interior courtyard a tree works as the heart of the project with all the rooms in the house located around it. The ground floor is completely visually communicated with no walls obstructing the view. The living room has an extra height with an exposed concrete fireplace as centerpiece.
A grey-ish color palette dresses the interior and exterior walls of the house. Gray quarries, stone walls, dark wood floors and apparent concrete contrast with natural wood details highlighted with the green landscape background and the vegetation at the interior courtyard. The use of traditional construction techniques allows the use some of the materials in their natural state.


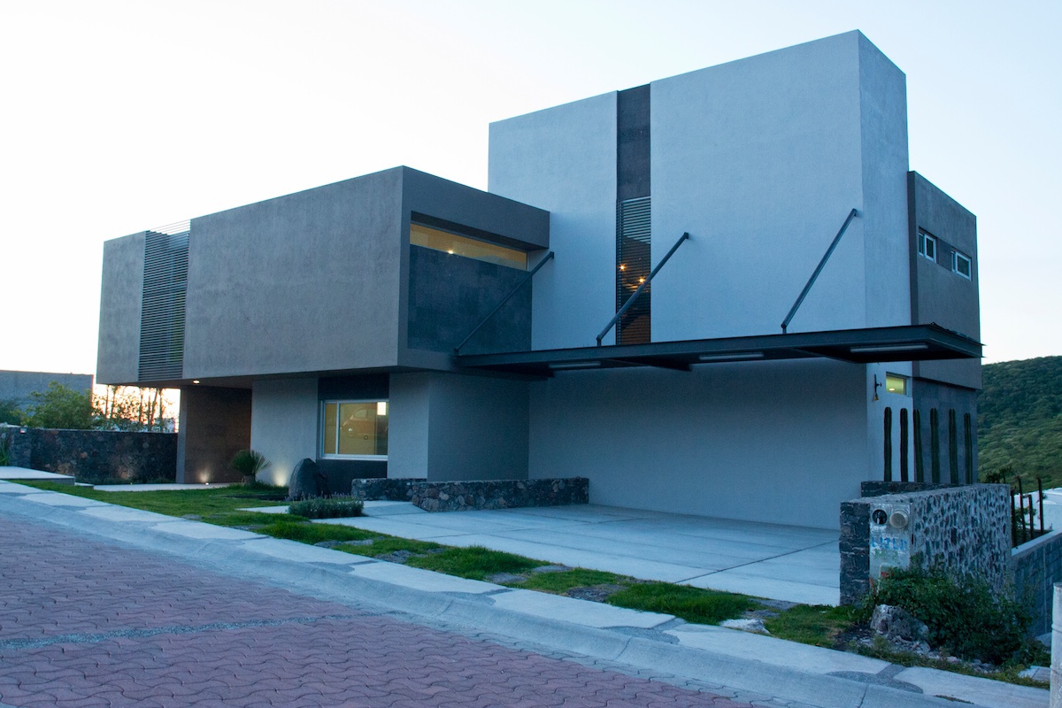
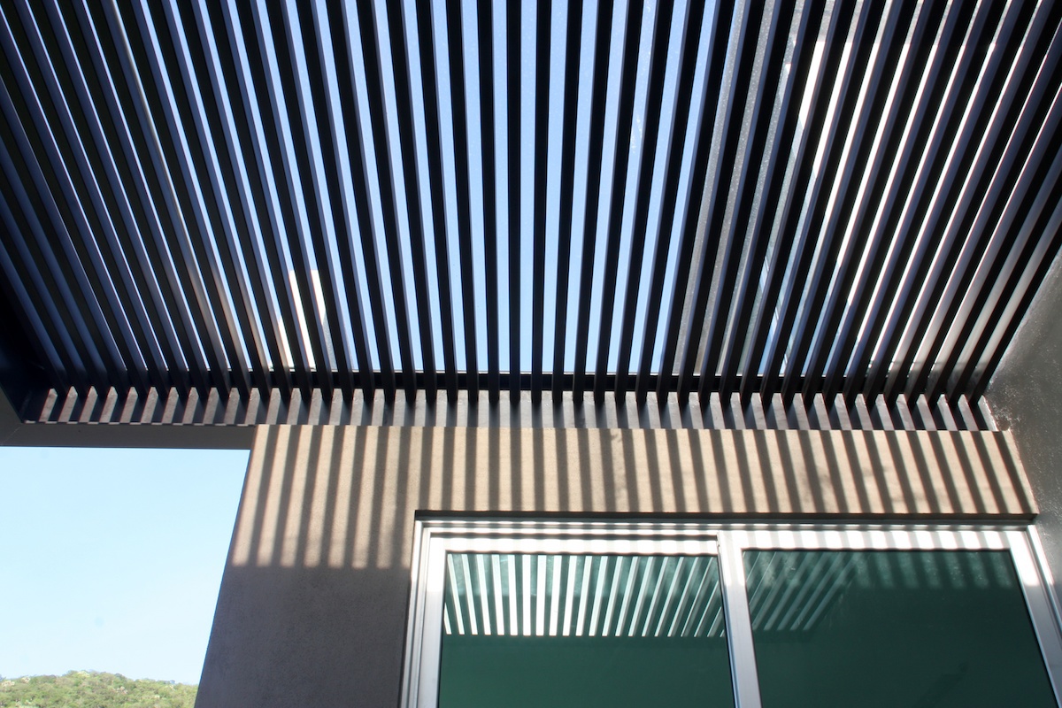
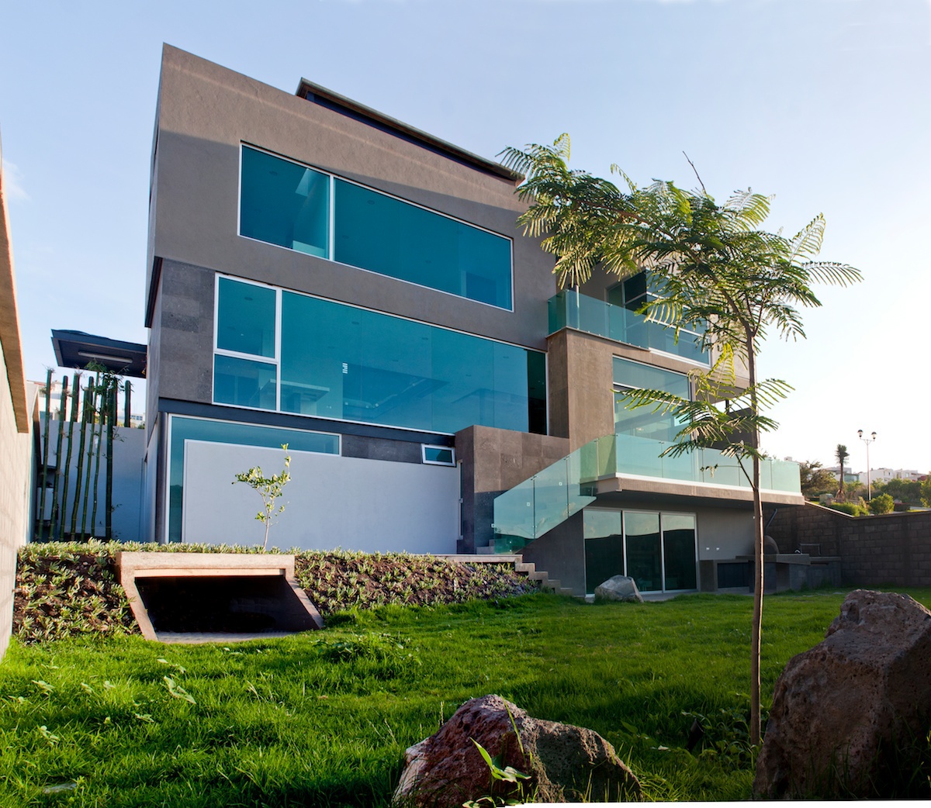

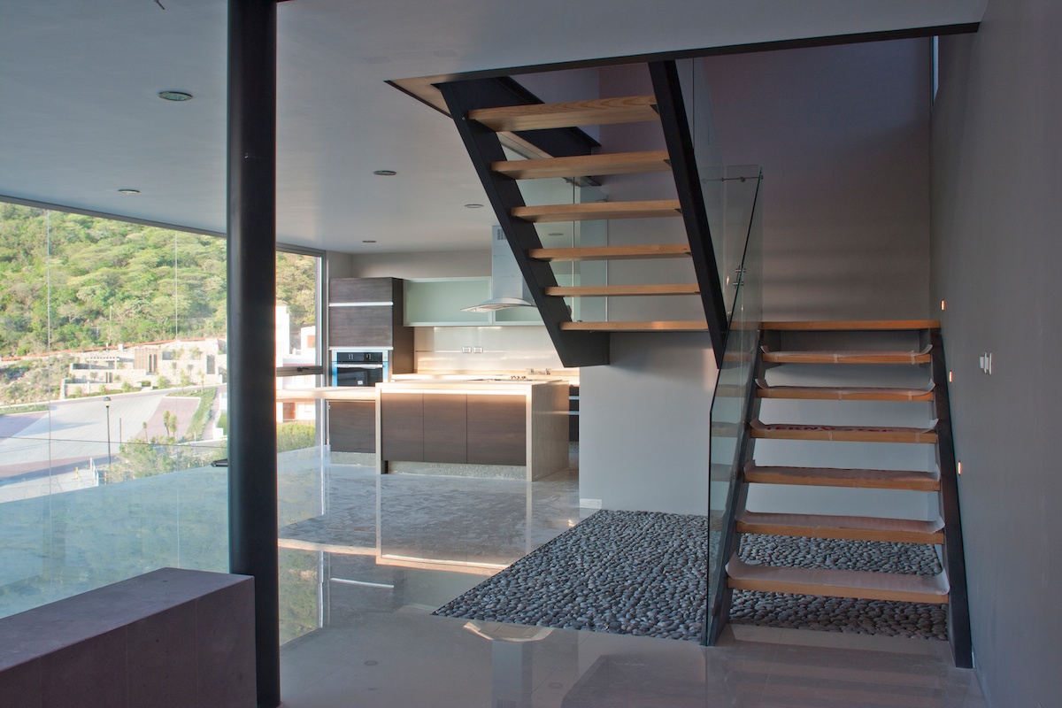
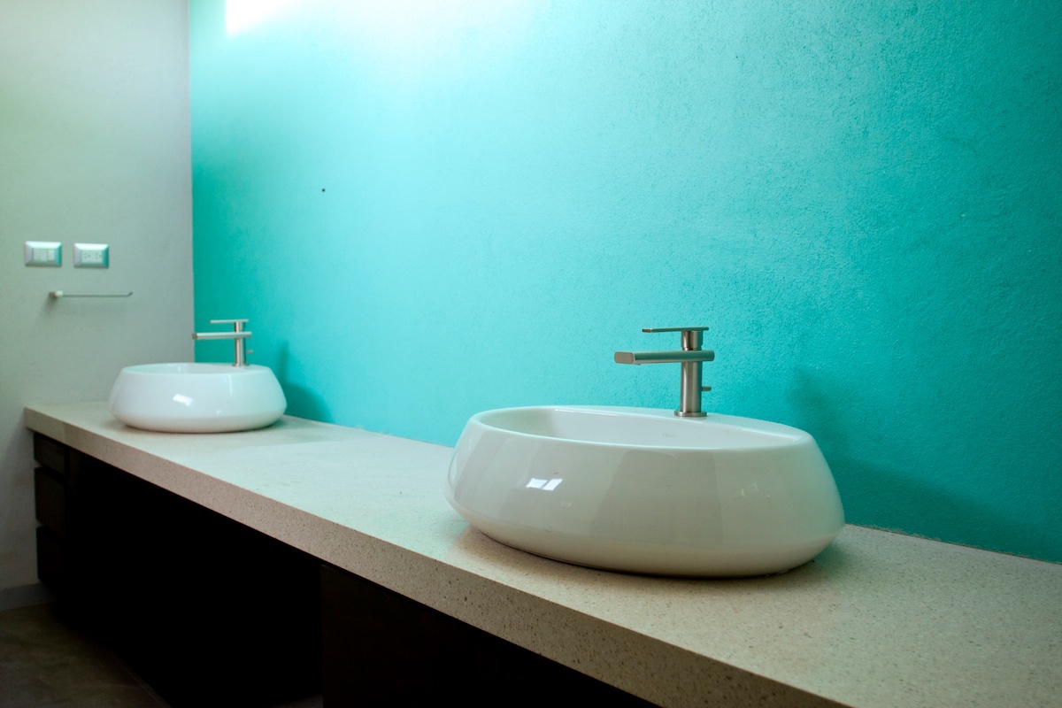




Photographs by: Jorge Soto
