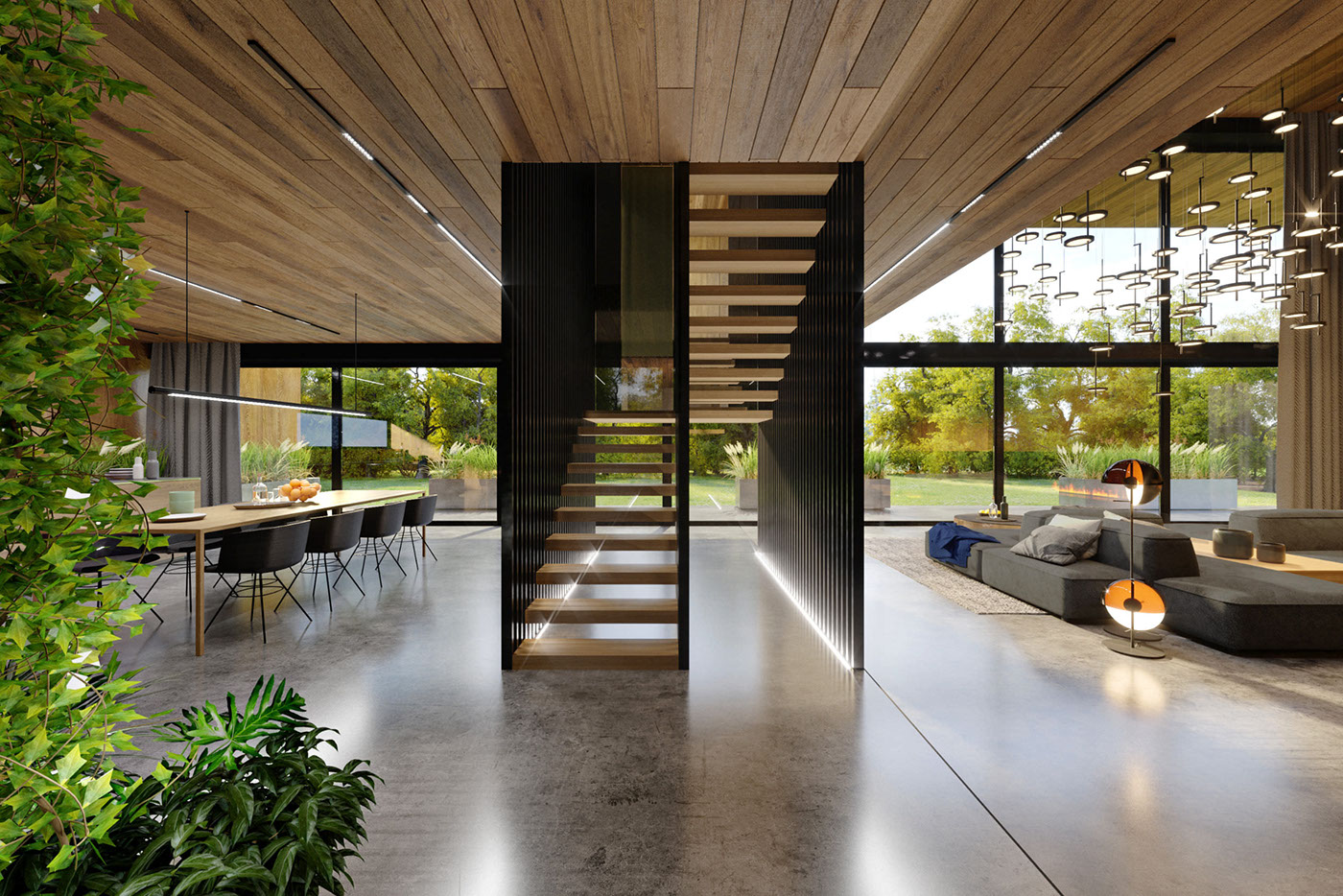Oak-covered house
Location: Poland
Area: 342 m²
We have always dreamed of a great and monumental project where we could design something out of the ordinary. Oak-covered house is exactly what we’ve been waiting for, and the owners of this amazing building belong to the most courageous people we've ever worked with.

The location of the house away from the city centre was the main determinant that guided our customers to start building the investment. The house was supposed to be open to the nature of nature and to correspond with it. Already after the first meeting we knew that it was nature that guided us to the direction of further action.
The house is surrounded by oak forest, which has given us an idea to use this natural material in the project and literally create a "wooden house". We love and value natural materials, so we decided that oak wood would be the main raw material used in this project. The façade of the building was also finished with natural wood, so we decided that the outside of the house would literally „slip” into its interior.


The lack of interference in the building's structure along with the preservation of open space was the main requirement that our clients have set. Such challenges are what we like, so we decided to design an open-air staircase that subtle divides the zones on the ground floor, while satisfying the requests of the residents of the house. We love to take risks and challenge ourselves, which is why the dominant oak wood matched in addition to other materials such as natural stone, concrete or standing . The customary solution was also to use aluminum steel on the kitchen worktop, which refers to the color of the concrete floor.



We have created an intimate leisure space on the entresol , where the owners can admire breathtaking views across the window and a plan view of the stunning living area.



The night section consists of a bedroom, a bath room and dressing room. Our intention was to subdivide this zone so we used a glass door just outside the main bathroom, and we cloaked the wardrobe behind a wooden wall, which acted as the headboard of the bed. The private area has been enriched with the design of a steam sauna that perfectly blends in with the whole house.

In order to achieve the effect of integration with nature, we decided to use the vegetation in the form of vines that we used in couple parts of the house.



Thanks for watching!
Liked this projects? Click below:

