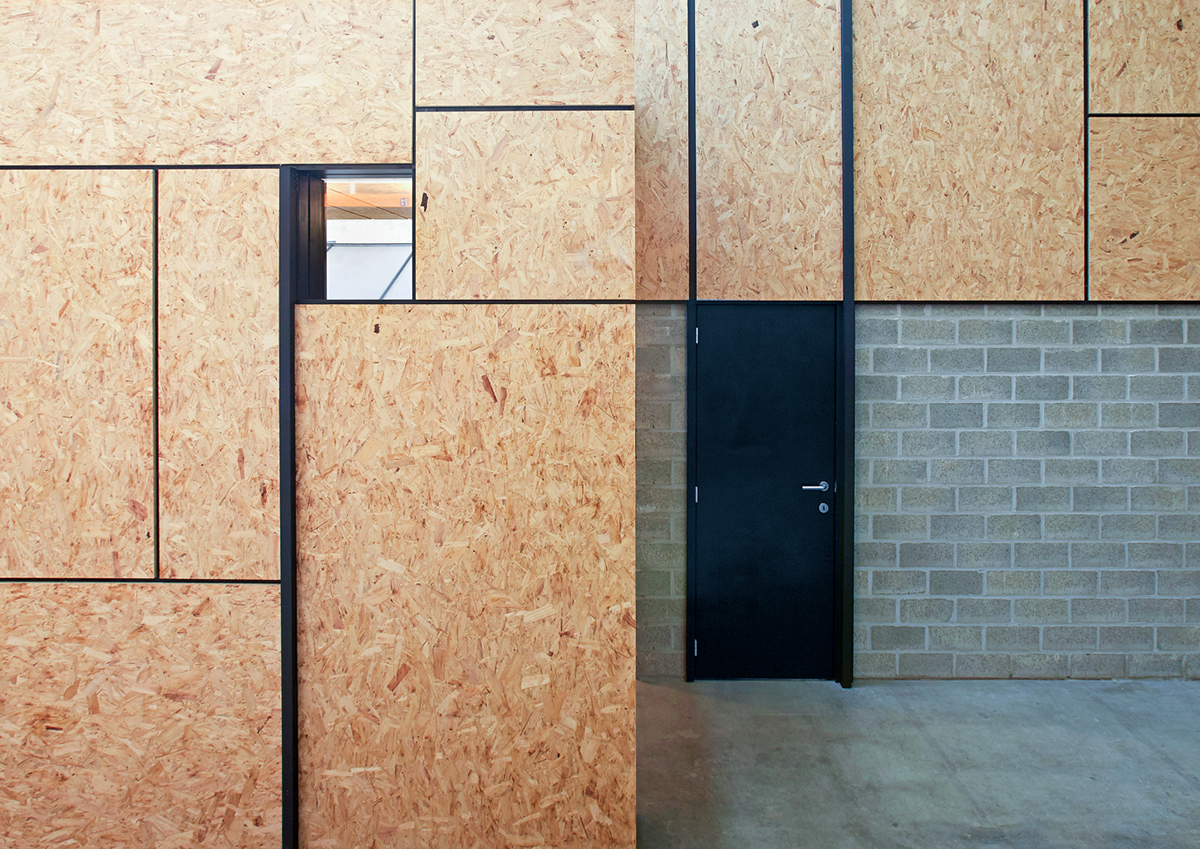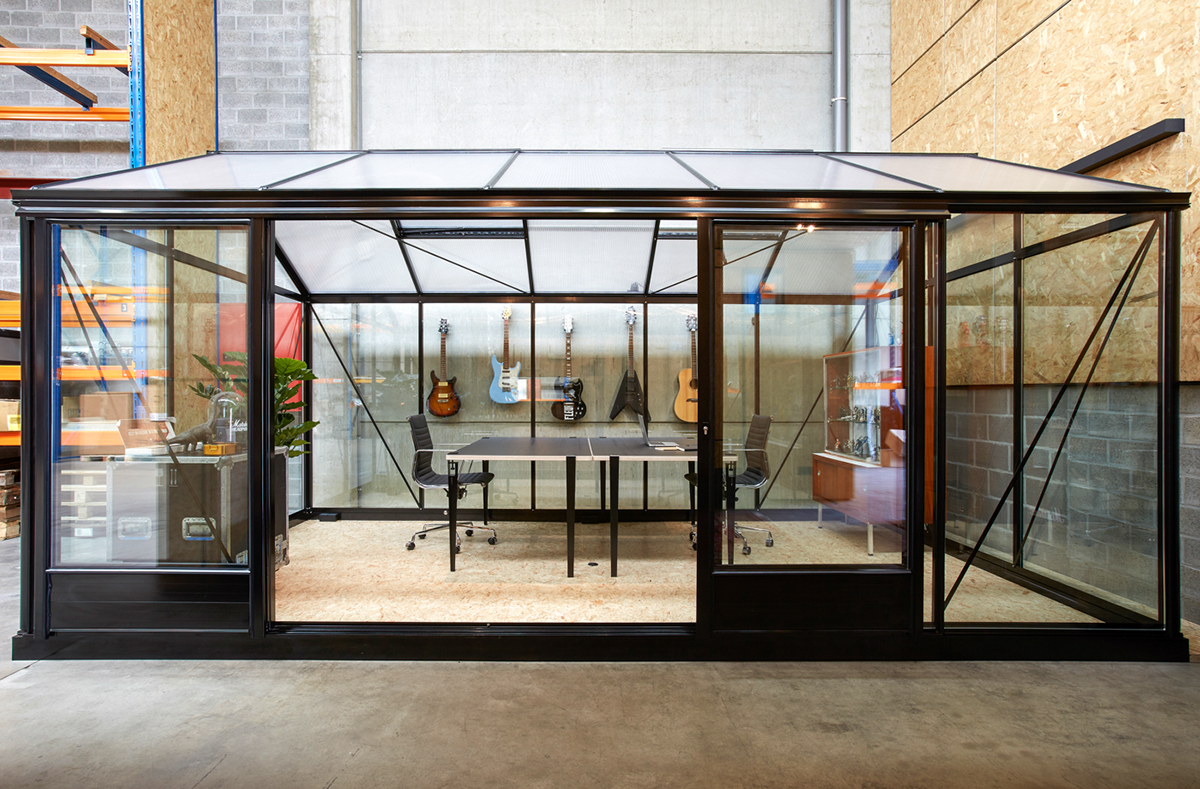*** FRANK AGTERBERG OFFICE /// RANST
Project: office 2.0 renovation
Client: Frank Agterberg
Pictures: Franky Claeys
A meticulous pattern of osb pannels and recycled windows both outlined with blackened wooden joints and placed on a metal structure, is the backbone of this renovation. Together with 2 reusable greenhouses, this design is the perfect solution for a temporary office extension in an anonymous warehouse. We've placed some dark wooden beams to put some depth in the facades.









