Aaronson Contemporary Glass Designer
Public Exhibition and Private Residence
Public Exhibition and Private Residence
The Aaronson Public Exhibition and Private residence design was derived from a strong conceptual approach. The design had detailed affiliations with glass and the movement of light. The site location is based in close proximity to Borough Market. The site is positioned within three vast Victorian railway arches located alongside Bankside, Southwark.
Daylight in Architecture cannot be controlled, but can be suggestively harnessed to emphasize the interplay of forms through the variation of light quality. Through extensive research into the sunlight orientation across the site at Brew Wharf, I underpinned the angle of natural light penetration into the entrance Arch 196. The angle of light filtration has then been defined as the 'incident ray', and further more creating the 'normal line' (centre line), and finally the 'reflected ray'. The angles created link directly to the cross referencing geometry of the three arches.
The design was created to embody the natural movement of sunlight, the light quality adjusts throughout the day depending on time, season and atmosphere. The continuous cycle of time relates back to the exhibited glass artwork, and the acknowledgment of light and shadow can depict an ever adjusting experience within.
The abstraction of direct light and angles allow vivid shadowing to be cast across an object or form, which in turn emphasizes the textile qualities of the material. The interplay of lighting can suggest recessed forms, create glossy panels and also create allusions of concealed entrances.
The design relates closely to the Vorticisim movement, which articulates that the use of abstracted forms visualise the fragmented reality of the industrial revolution and the expanding environment. Which is key to the site's history and the rejuvenation of the South Bank in London. The expressive broken forms express the delicate quality of glass as a material, and act to define two strongly defined areas, which blend harmoniously together. View points are creates to depict cross linking views to both residential and public exhibition chandeliers.
The Design is embodied by light and in turn the light acts to reinforce forms as a visually powerful method via a series of natural and artificial cross lighting technologies.
Daylight in Architecture cannot be controlled, but can be suggestively harnessed to emphasize the interplay of forms through the variation of light quality. Through extensive research into the sunlight orientation across the site at Brew Wharf, I underpinned the angle of natural light penetration into the entrance Arch 196. The angle of light filtration has then been defined as the 'incident ray', and further more creating the 'normal line' (centre line), and finally the 'reflected ray'. The angles created link directly to the cross referencing geometry of the three arches.
The design was created to embody the natural movement of sunlight, the light quality adjusts throughout the day depending on time, season and atmosphere. The continuous cycle of time relates back to the exhibited glass artwork, and the acknowledgment of light and shadow can depict an ever adjusting experience within.
The abstraction of direct light and angles allow vivid shadowing to be cast across an object or form, which in turn emphasizes the textile qualities of the material. The interplay of lighting can suggest recessed forms, create glossy panels and also create allusions of concealed entrances.
The design relates closely to the Vorticisim movement, which articulates that the use of abstracted forms visualise the fragmented reality of the industrial revolution and the expanding environment. Which is key to the site's history and the rejuvenation of the South Bank in London. The expressive broken forms express the delicate quality of glass as a material, and act to define two strongly defined areas, which blend harmoniously together. View points are creates to depict cross linking views to both residential and public exhibition chandeliers.
The Design is embodied by light and in turn the light acts to reinforce forms as a visually powerful method via a series of natural and artificial cross lighting technologies.
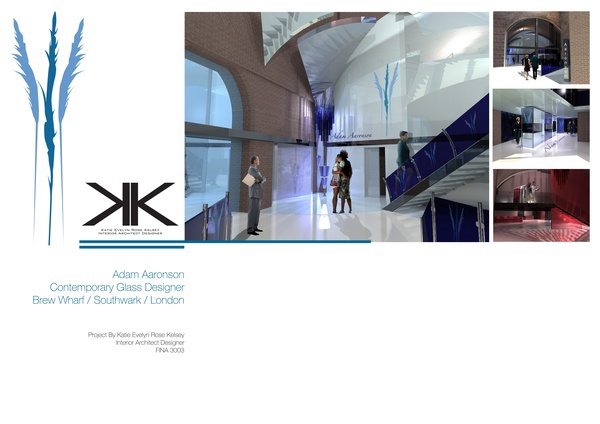
Presentation Boards /
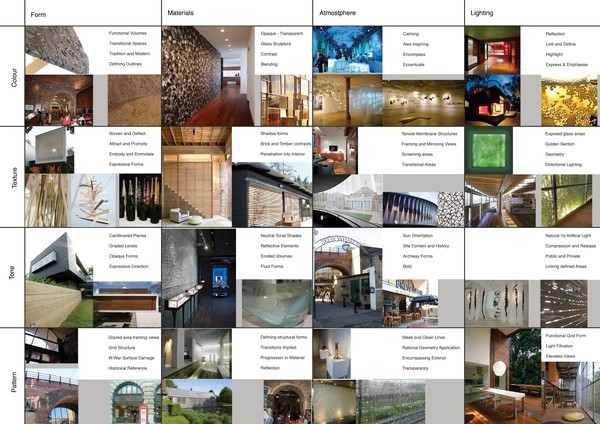
Concept Matrix

Client Brief / one
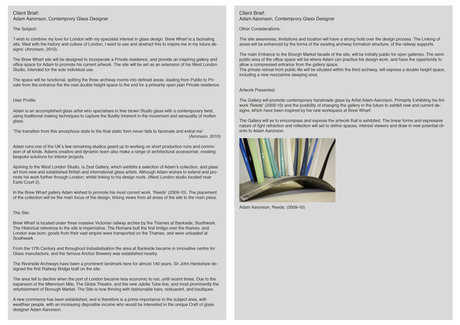
Client Brief / two
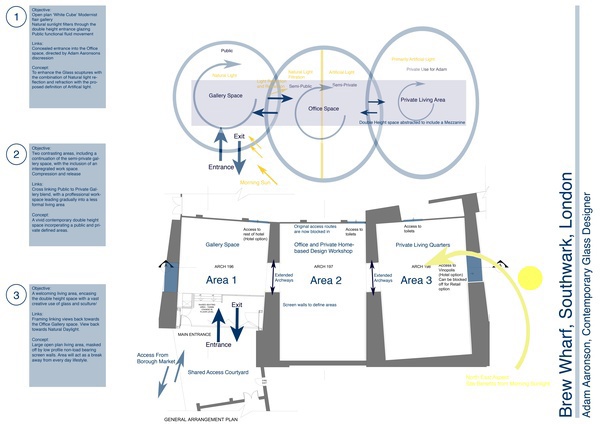
Concept Boards / 1
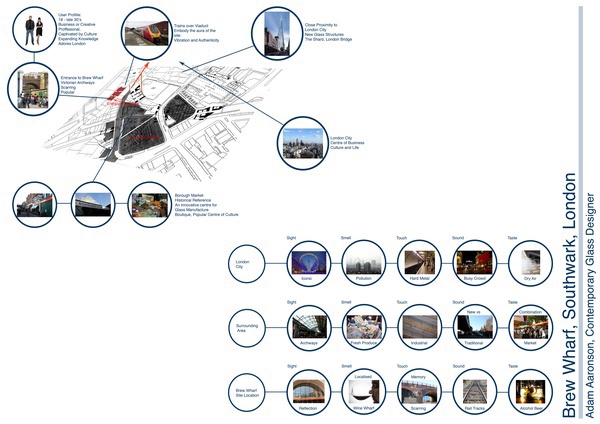
Concept Boards / 2
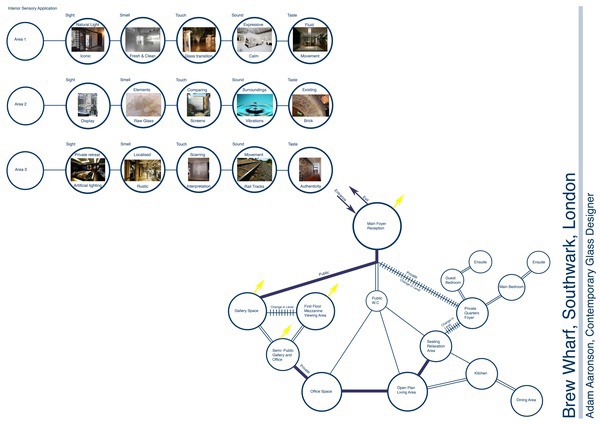
Concept Boards / 3
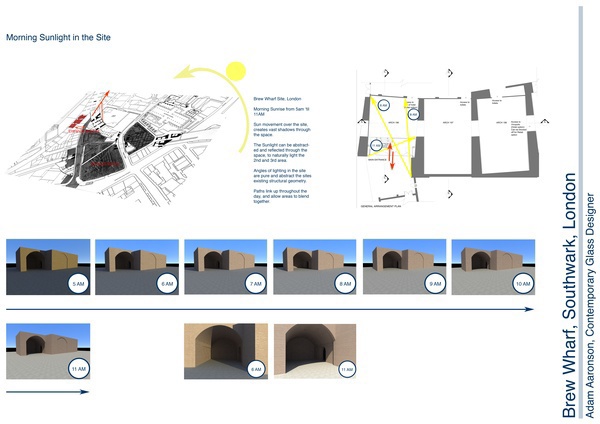
Concept Boards / 4
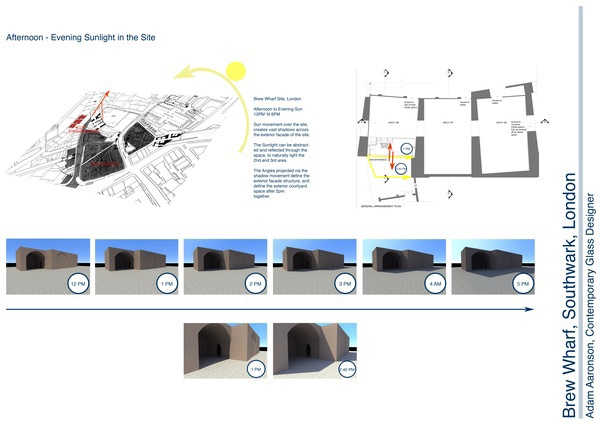
Concept Boards / 5
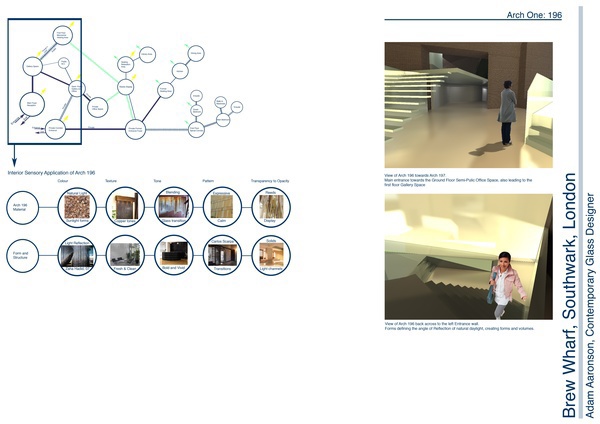
Concept Boards / 6

Concept Boards / 7

Concept Boards / 8

