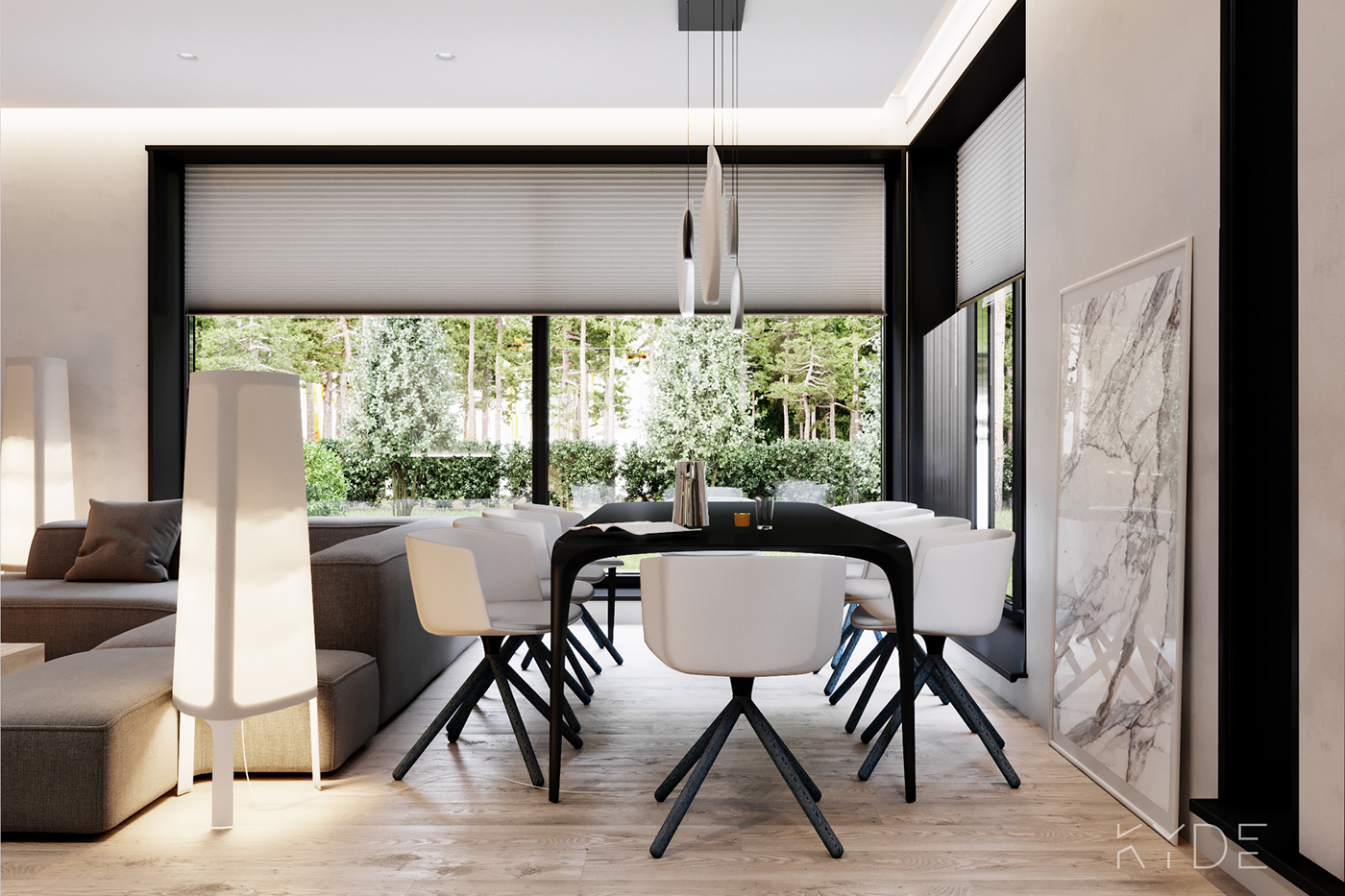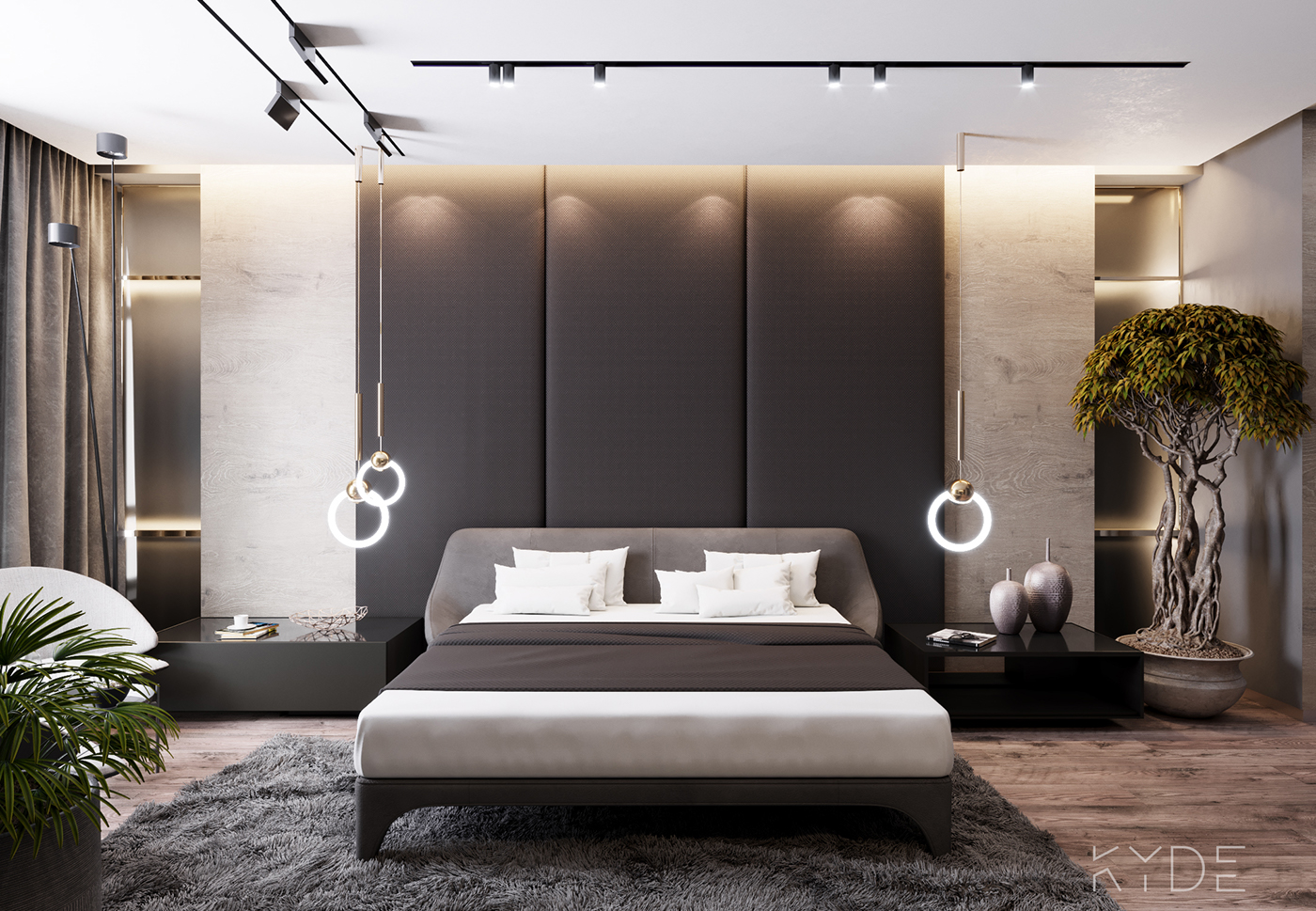Summer House, Carpathians
Total area: ~190sq.m
Location: Bukovel , Ukraine
Design & Visualization: Vladislav Kislenko
Total area: ~190sq.m
Location: Bukovel , Ukraine
Design & Visualization: Vladislav Kislenko

To enjoy the summer scene, the house uses wide open windows to make the most of panoramic views.

The monochromatic complements the natural views and make it able to incorporate organic elements.

A beautiful and contemporary fireplace that makes a beautiful focal point- the stacked firewood completing the picture.

The black and white dining room is sleek and sophisticated. The hanging pendants are delicate touch that adds to the aesthetic.



The wooden cabinets add to the sleek aesthetic, giving the kitchen a warm and homely appeal.



A designer chair looks more like a contemporary sculpture than a place to rest, and is joined by various other artistic pieces that give this room an effortlessly stylish finish.

These creative seats are perfectly nestled under the hallway cupboard, they’re a creative touch and an innovative place to rest

The houseplants are a breath of fresh air in this refined room.


The main bedroom is an idyllic retreat, the monochromatic scheme making it look warm and inviting while the furniture finishes the cosy aura.

The home entertainment system means that you won’t always need to leave the house for something to do, and the indoor plants give you a taste of summer without having to go anywhere.

The bathroom is a marble marvel, every part is designed to be absolutely opulent and comfortable.

Contrasting walls add depth to the room and makes the small bathroom look bigger.


The shower looks more like a resplendent waterfall instead of a traditional shower. This is arguably the most luxurious aspect of the whole house.


