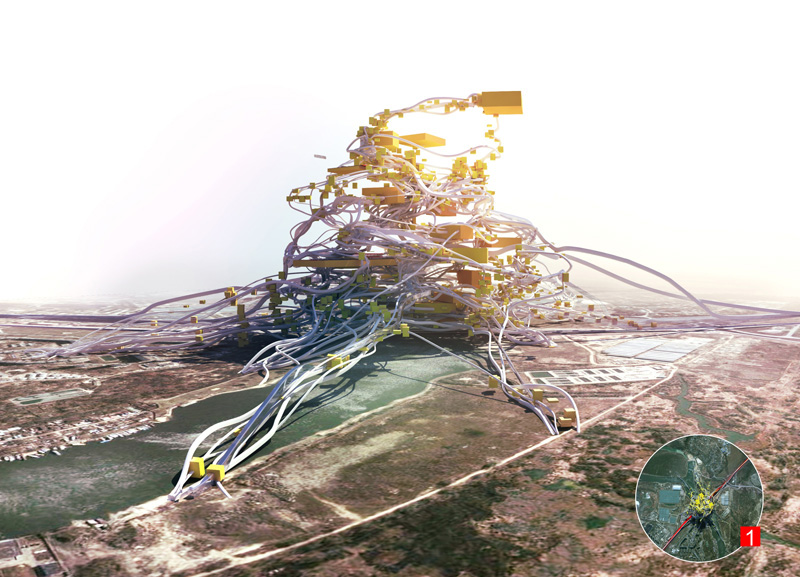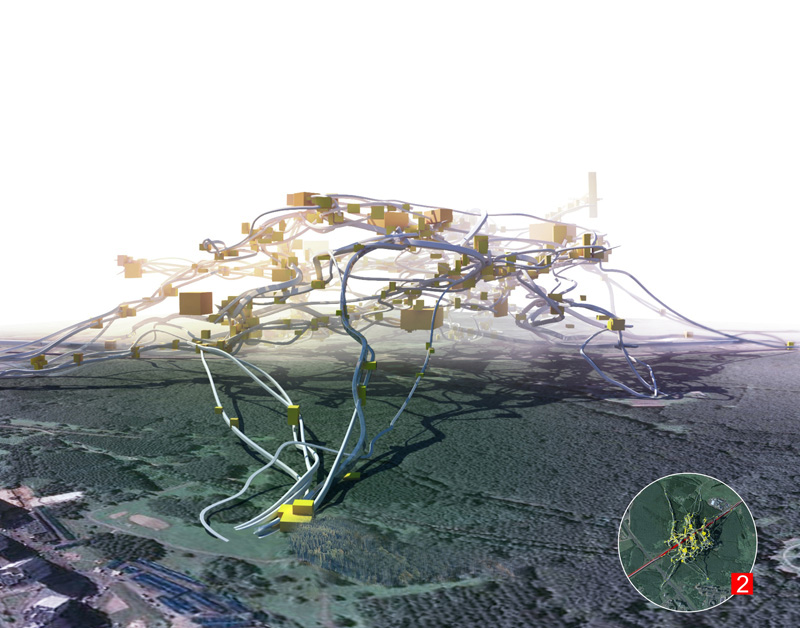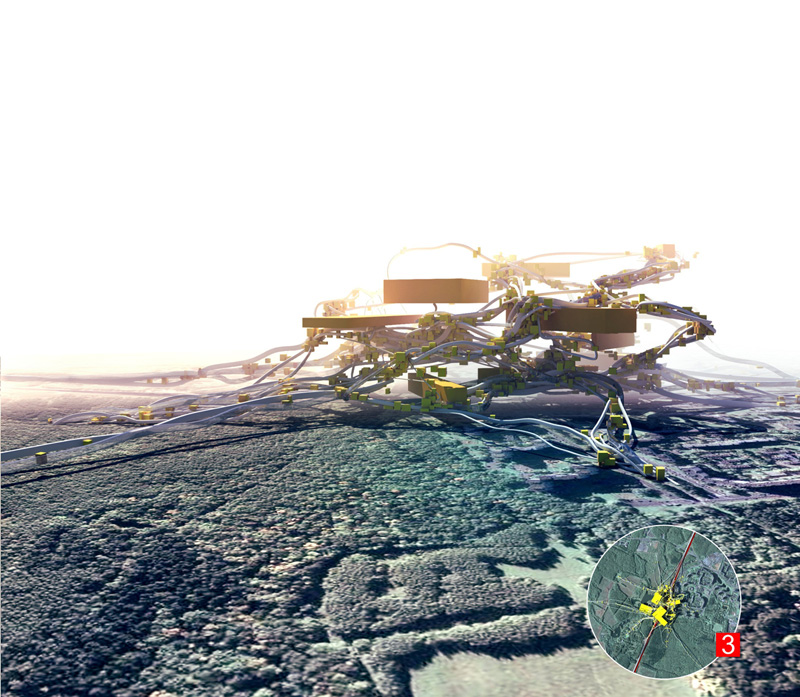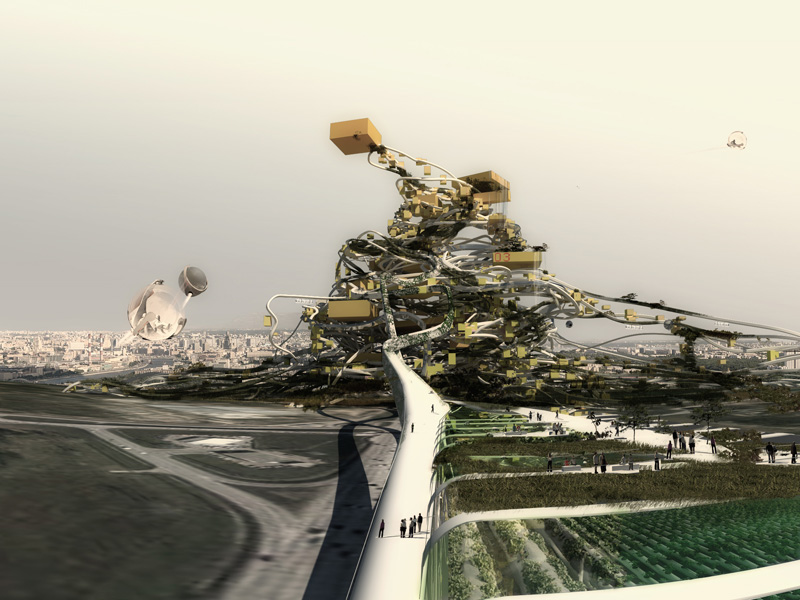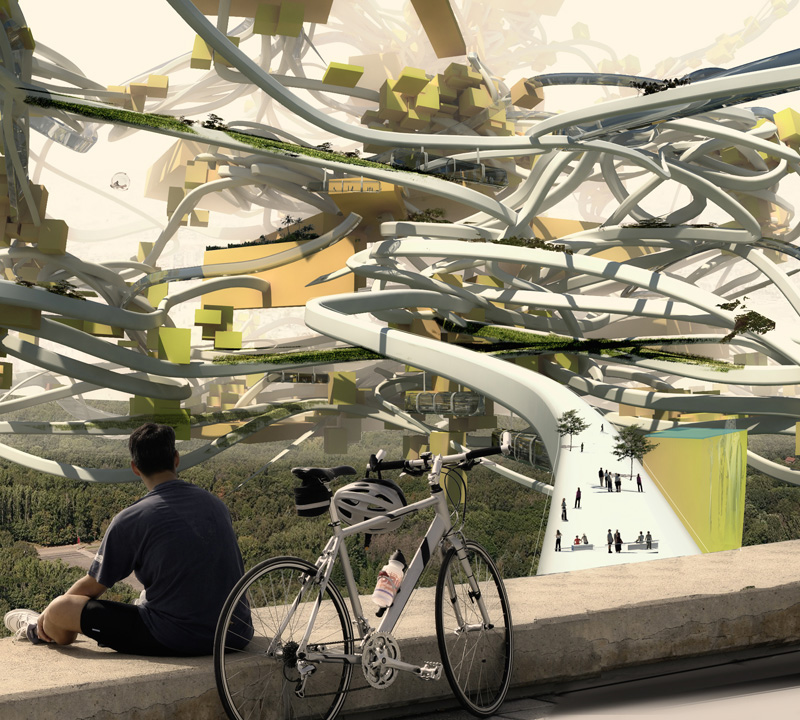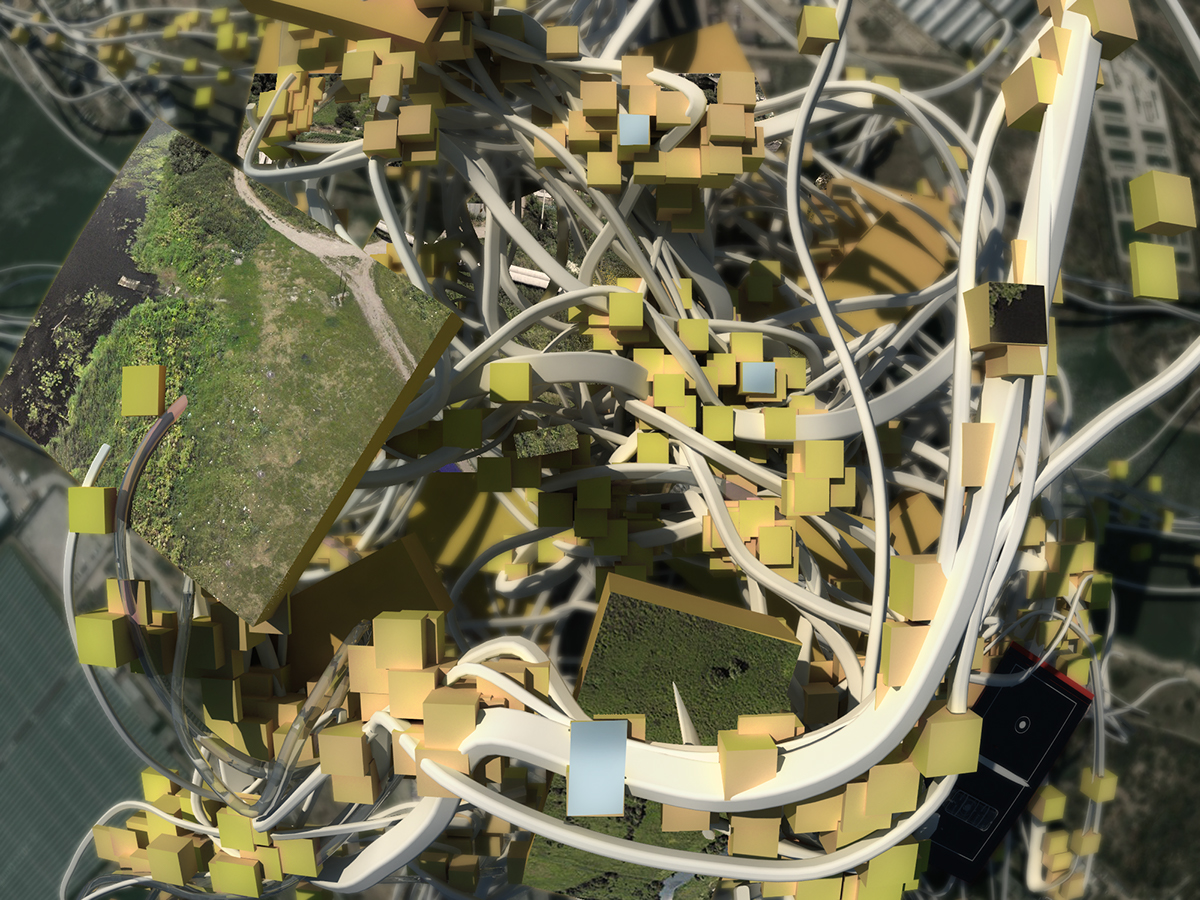FIBERSCRAPER
Moscow urban super-landscape structure
Moscow urban super-landscape structure
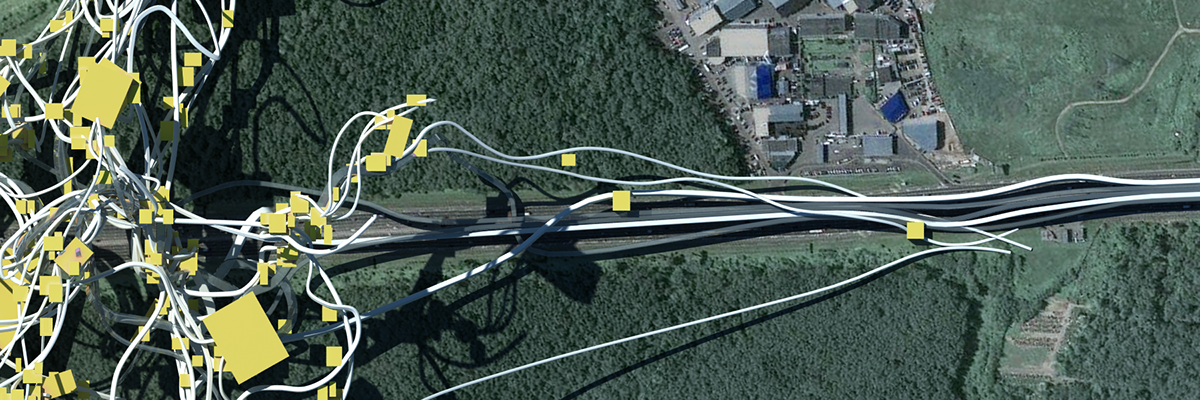
Authors: Vladimir Garanin, Eduard Haiman, Philipp Kats.
The capital huge megalopolis has grown out of its borders long time ago, and, on ideological and social levels, merged with its numerous suburbs. However, at the physical level there is no such a power to do this. Multi-line circle autobahn (Moscow Circle Road), as a scar, mine field, wall, cuts the space onto two parts are inside and outside. The autobahn 109 km length with 10 rows doesn't allow residential, re-creative, agricultural, commerce and industrial zones to interact and to create some new spaces with a new abilities and properties in-between. In fact, to cross this autobahn you need a car... or to fly it over on airplane or copter.
In the our project we are trying to review Moscow automobile circle road`s potential. Working in the third dimension, we made some kind of a new relief for a flat city (max difference of relief in Moscow is about 60 meters). Space on the both sides surges and merges above the road, and creating, in sum, something new. At the same time, streets, squares, lanes and other human-scale spaces remain in their iconic essence. We saved their openness and near to horizontal. Common urban environment just lifted up into the third dimension. Interaction of different zones creates the conditions for the emergence of new forms and functions. Those punctures will be like a buffer stations, new centers, pulling over cultural and infrastructural content of the city. Some number of those punctures forms a new type of high-rise complexes, rounding Moscow, as a repetition of Stalin's' skyscrapers which make image of the city.
In the our project we are trying to review Moscow automobile circle road`s potential. Working in the third dimension, we made some kind of a new relief for a flat city (max difference of relief in Moscow is about 60 meters). Space on the both sides surges and merges above the road, and creating, in sum, something new. At the same time, streets, squares, lanes and other human-scale spaces remain in their iconic essence. We saved their openness and near to horizontal. Common urban environment just lifted up into the third dimension. Interaction of different zones creates the conditions for the emergence of new forms and functions. Those punctures will be like a buffer stations, new centers, pulling over cultural and infrastructural content of the city. Some number of those punctures forms a new type of high-rise complexes, rounding Moscow, as a repetition of Stalin's' skyscrapers which make image of the city.
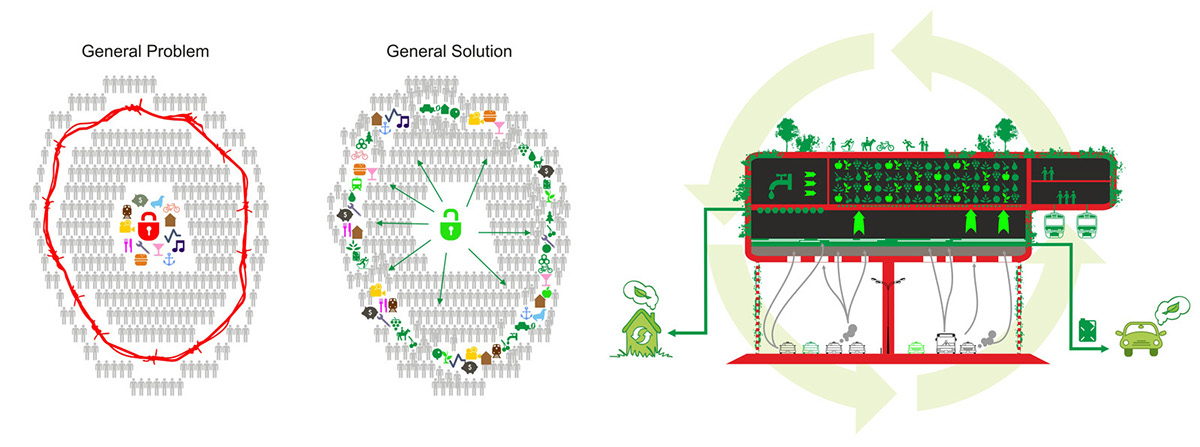
The road itselfcovered with a second level. Here will be placed public gardens and parks,absorbing carbon dioxide and producing food, such a necessary thing in thecity. Some of them support ring road gas stations with organic fuel. Thirdlevel rises above gardens, filled with recreations, trade areas and lightpublic transport, connecting all complexes into one network.
Main principle of project`s morphogenesis - preservation of humanistic, horizontal-oriented space inside complex. Space that allowsboth sides of the road to grow in an merge, that will be perceived not as abuilding but as a kind of landscape. Working with potential of road sides, weformed some programmatic, base functional blocks (commerce, residential,office, cultural and public blocks, agricultural, medicine, science andindustrial centers) and special blocks (airports, electrical stations, militarybases, plants, etc.) for each complex, in appropriate to the local situation.
Speciallydeveloped computer algorithm places functional blocks in space and findsshortest but spaced, flat and comfortable paths between blocks to save ahuman-scale space. In fact, complexes designed in a way that it is possible tomove to every point of the complex on foot, on skies or bicycle.
Formed connections in a shorttime will be filled up with a self-organized structure of secondary functions -private residences, housing, common fabric of the city. Open complex structuresuggests permanent continuous development, renovation, growth or wilting of thebuilding. As in a common city, empty spaces will be valued and built by privatedevelopers, renewing and forming environment in a complex.
Main principle of project`s morphogenesis - preservation of humanistic, horizontal-oriented space inside complex. Space that allowsboth sides of the road to grow in an merge, that will be perceived not as abuilding but as a kind of landscape. Working with potential of road sides, weformed some programmatic, base functional blocks (commerce, residential,office, cultural and public blocks, agricultural, medicine, science andindustrial centers) and special blocks (airports, electrical stations, militarybases, plants, etc.) for each complex, in appropriate to the local situation.
Speciallydeveloped computer algorithm places functional blocks in space and findsshortest but spaced, flat and comfortable paths between blocks to save ahuman-scale space. In fact, complexes designed in a way that it is possible tomove to every point of the complex on foot, on skies or bicycle.
Formed connections in a shorttime will be filled up with a self-organized structure of secondary functions -private residences, housing, common fabric of the city. Open complex structuresuggests permanent continuous development, renovation, growth or wilting of thebuilding. As in a common city, empty spaces will be valued and built by privatedevelopers, renewing and forming environment in a complex.

