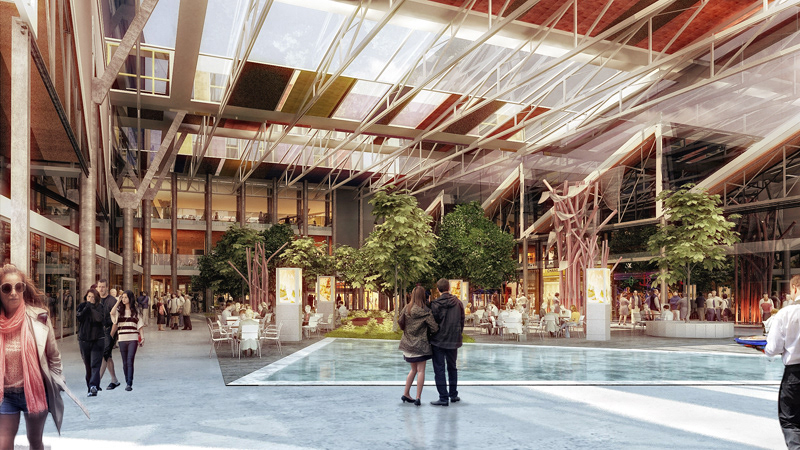Refunctionalization urban project of an industrial area into retail, hotel, residential and office buildings
Graff3D was commissioned to develop a large 3d animation including the city soundings and the site to be developed. The mission was to describe a very large area of the city, including an existing industrial plant converted into a mall and the development of new towers, a theme park integrated to a series of building that complement the project. The film includes a walkthrough the retail area, showing different open plazas and details of the intended live style and architectural features.
Graff3D was commissioned to develop a large 3d animation including the city soundings and the site to be developed. The mission was to describe a very large area of the city, including an existing industrial plant converted into a mall and the development of new towers, a theme park integrated to a series of building that complement the project. The film includes a walkthrough the retail area, showing different open plazas and details of the intended live style and architectural features.





