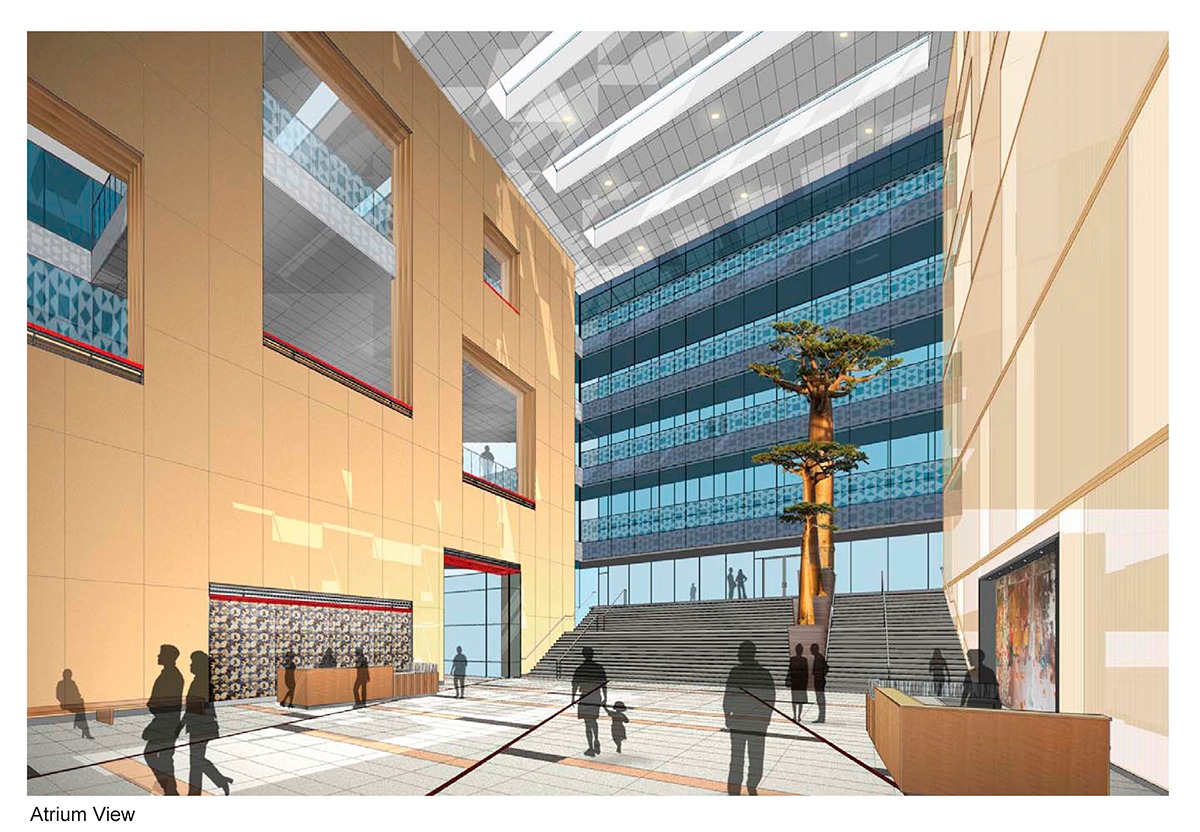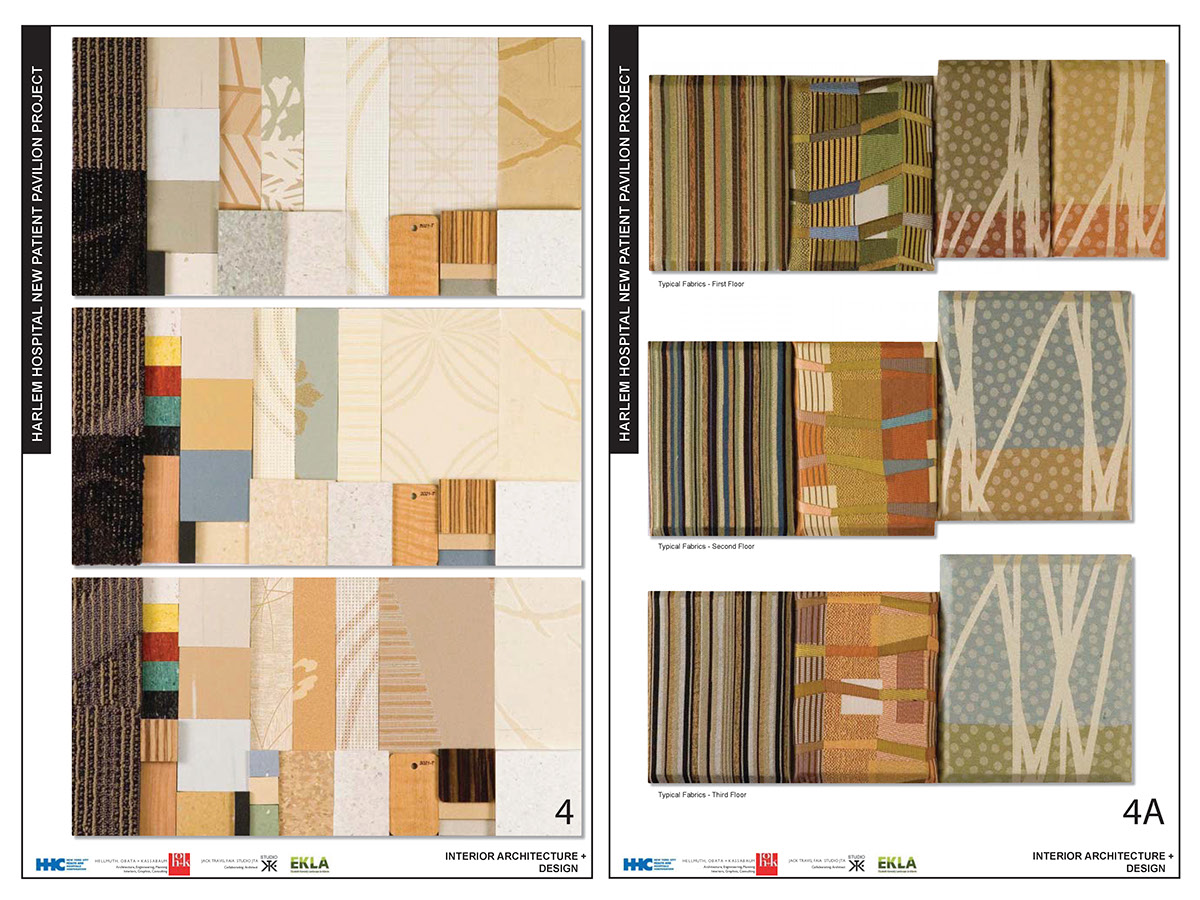Harlem Hospital Center: New Patient Pavilion
HOK - Project Size: +/- 201,000 sq ft - Estimated Completion: Summer 2012
HOK - Project Size: +/- 201,000 sq ft - Estimated Completion: Summer 2012
My participation on Harlem Hospital: NPP, my first hospital project, began during the Design Development phase.
Once the overall interiors design concept was developed in collaboration with the project’s cultural consultant, Jack Travis FAIA ARCHITECT, I was charged with creating all concept presentation materials.
I was responsible for the selection, specification, and documentation of all finishes, developing and implementing wayfinding aids in flooring and wall material designs, and developing custom flooring and wall material designs in specialty areas. HOK was not contracted to specify furniture however I developed fabric concept palettes to demonstrate design concept continuity. I planned the content and layout of the DD Phase II client presentation materials and oversaw the interiors team during this effort. I was a major presenter on the Interiors team at this presentation (and all lesser presentations that followed.)
During all value engineering sessions, I worked closely with project management and vendors to facilitate cost effective design revisions while retaining the original design intent.
Once the overall interiors design concept was developed in collaboration with the project’s cultural consultant, Jack Travis FAIA ARCHITECT, I was charged with creating all concept presentation materials.
I was responsible for the selection, specification, and documentation of all finishes, developing and implementing wayfinding aids in flooring and wall material designs, and developing custom flooring and wall material designs in specialty areas. HOK was not contracted to specify furniture however I developed fabric concept palettes to demonstrate design concept continuity. I planned the content and layout of the DD Phase II client presentation materials and oversaw the interiors team during this effort. I was a major presenter on the Interiors team at this presentation (and all lesser presentations that followed.)
During all value engineering sessions, I worked closely with project management and vendors to facilitate cost effective design revisions while retaining the original design intent.









Complete Interiors Presentation Package

