Design Development: FALKen
The basis of this semester long studio was to take a competition entry, re-evaluate the concept and design, and bring into design development to produce a full drawing set.
Students: Marissa Fabrizio + Elliot Mistur
Project Statement:
Frederiksberg Municipality commissioned a competition at a highly trafficked significant site in the “Revykvarter” neighborhood (of Frederiksberg, Denmark), which is historically known for theatrical entertainment. The jury called for the entrees to not only be architectural designs, but inventions of what defines the future of cultural activity and what motion is in the context of activating a dynamic city life. 3XN proposed FALKen. They placed the center of the proposal in the southernmost corner of the site; the most active and visible point, working back a built landscape, with defined program underneath back into the depth of the site. The program is defined by “7 zones” which contain areas to facilitate “culture” (auditorium performance spaces), exercise, and play (a framework for unexpected new leisure activities). The ground floor area, which is the main open connective space to the surrounding urban area, is to be 2,200 square meters. There are also 35 meters of shop fronts that should be incorporated along one of the major roads bordering the site.
At the site, an important intersection of entertainment and activity, a fluid transition and integrated extension of the urban landscape evolves into the program. The result is a new typology, a blend between functional program and fluid landscape, which serves three distinct yet integrated purposes. The first is the evolution of fixed boundaries, changing to a supple network of intersections and freedom of experience. This is achieved by extracting the functionality of the formal and typological boundaries of a building (boundaries like walls and singular accesses like stair cores) and morphing them to perform and feel like a landscape/urban fabric (blurred boundaries, fluidity, and casual ease of use). The second is a blurring of the actual programs so there is fluidity and interconnectedness, while maintaining a functional independence achieved by eliminating defined thresholds and discrete singular circulation spaces (such as hallways), and overlapping the programs while morphing them to function as needed. Finally, the third is to pull the urban activity into the site and effectively integrate it to inform the program. The urban activity is the people and how they behave, but this is largely shaped by the surrounding programs and landscape of the urban fabric around the site.
Dissolving the correlation of typical fixed boundaries and how program spaces are defined, and re-defining programs according to their adjacencies, connections, and incorporation of the related urban activity is to be accomplished through the evolution of boundaries and thresholds into interconnected fluidity and blurred formality comparative to the activity of an urban landscape.
Project Statement:
Frederiksberg Municipality commissioned a competition at a highly trafficked significant site in the “Revykvarter” neighborhood (of Frederiksberg, Denmark), which is historically known for theatrical entertainment. The jury called for the entrees to not only be architectural designs, but inventions of what defines the future of cultural activity and what motion is in the context of activating a dynamic city life. 3XN proposed FALKen. They placed the center of the proposal in the southernmost corner of the site; the most active and visible point, working back a built landscape, with defined program underneath back into the depth of the site. The program is defined by “7 zones” which contain areas to facilitate “culture” (auditorium performance spaces), exercise, and play (a framework for unexpected new leisure activities). The ground floor area, which is the main open connective space to the surrounding urban area, is to be 2,200 square meters. There are also 35 meters of shop fronts that should be incorporated along one of the major roads bordering the site.
At the site, an important intersection of entertainment and activity, a fluid transition and integrated extension of the urban landscape evolves into the program. The result is a new typology, a blend between functional program and fluid landscape, which serves three distinct yet integrated purposes. The first is the evolution of fixed boundaries, changing to a supple network of intersections and freedom of experience. This is achieved by extracting the functionality of the formal and typological boundaries of a building (boundaries like walls and singular accesses like stair cores) and morphing them to perform and feel like a landscape/urban fabric (blurred boundaries, fluidity, and casual ease of use). The second is a blurring of the actual programs so there is fluidity and interconnectedness, while maintaining a functional independence achieved by eliminating defined thresholds and discrete singular circulation spaces (such as hallways), and overlapping the programs while morphing them to function as needed. Finally, the third is to pull the urban activity into the site and effectively integrate it to inform the program. The urban activity is the people and how they behave, but this is largely shaped by the surrounding programs and landscape of the urban fabric around the site.
Dissolving the correlation of typical fixed boundaries and how program spaces are defined, and re-defining programs according to their adjacencies, connections, and incorporation of the related urban activity is to be accomplished through the evolution of boundaries and thresholds into interconnected fluidity and blurred formality comparative to the activity of an urban landscape.
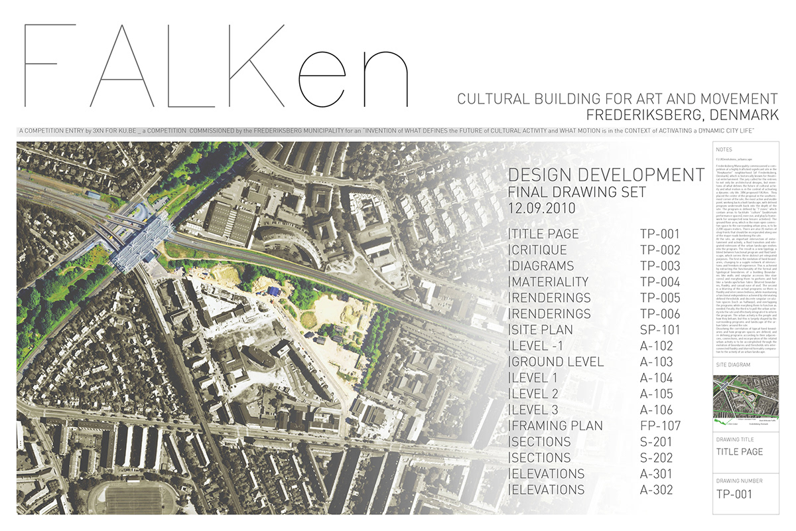
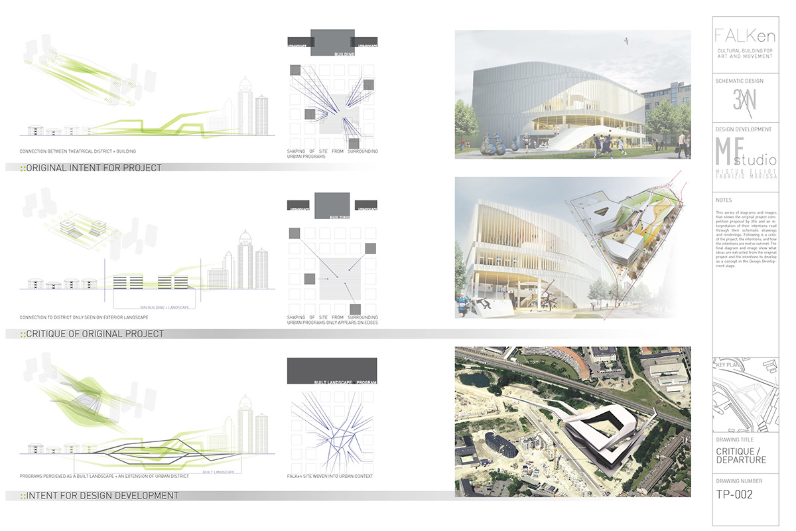
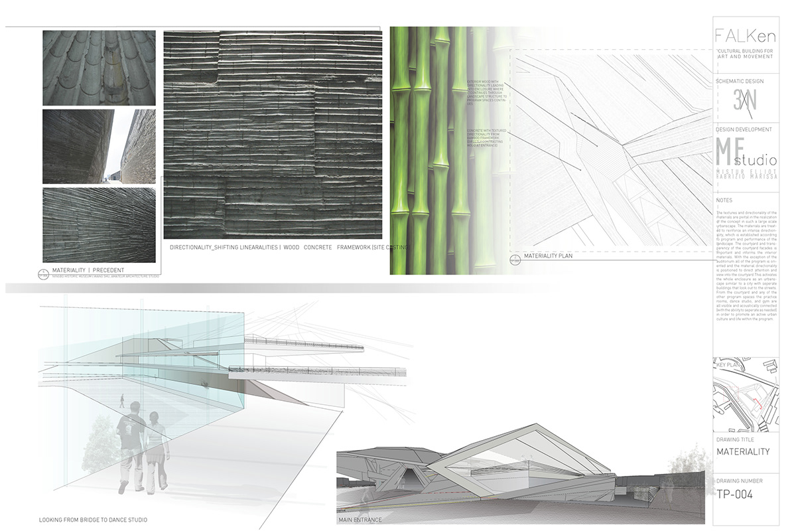
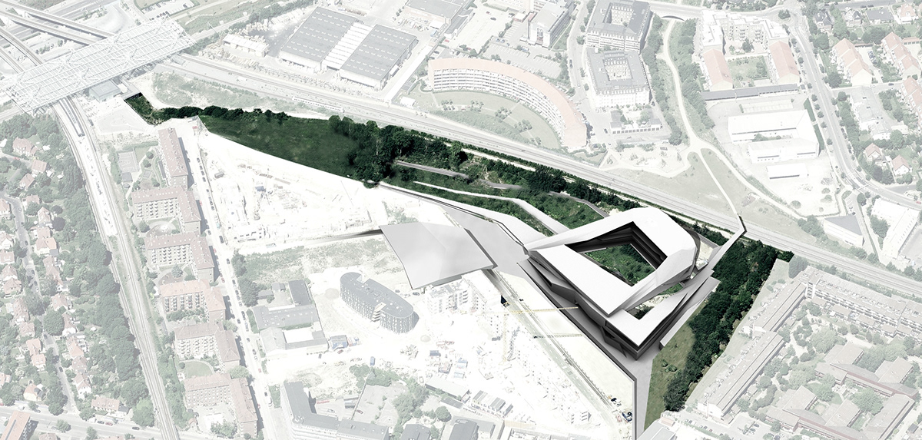
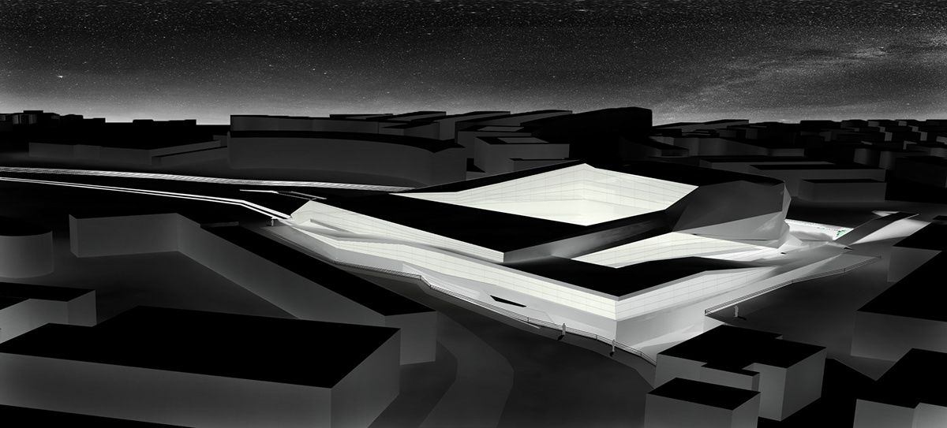
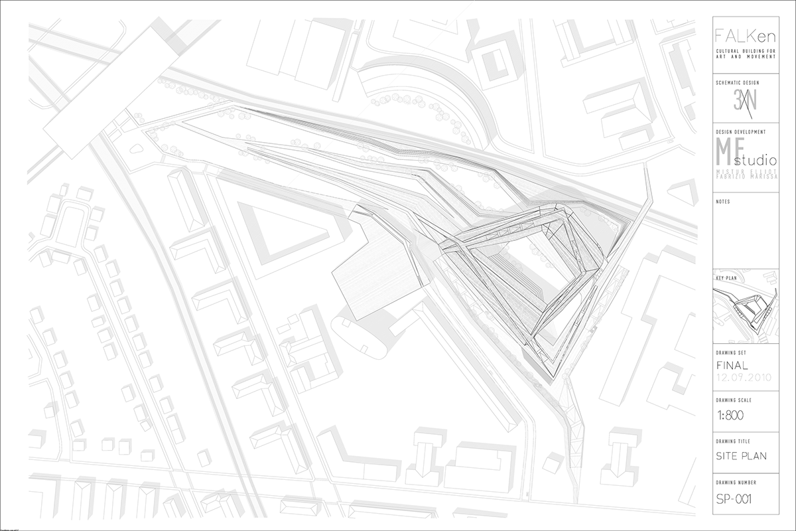
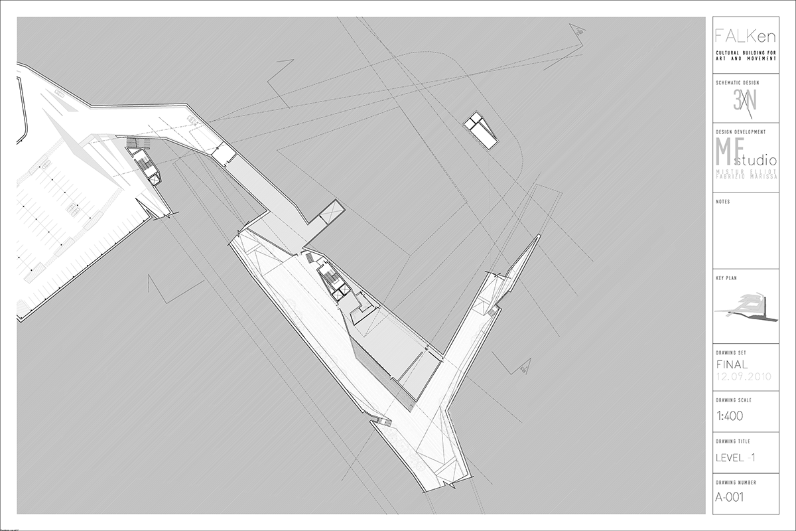
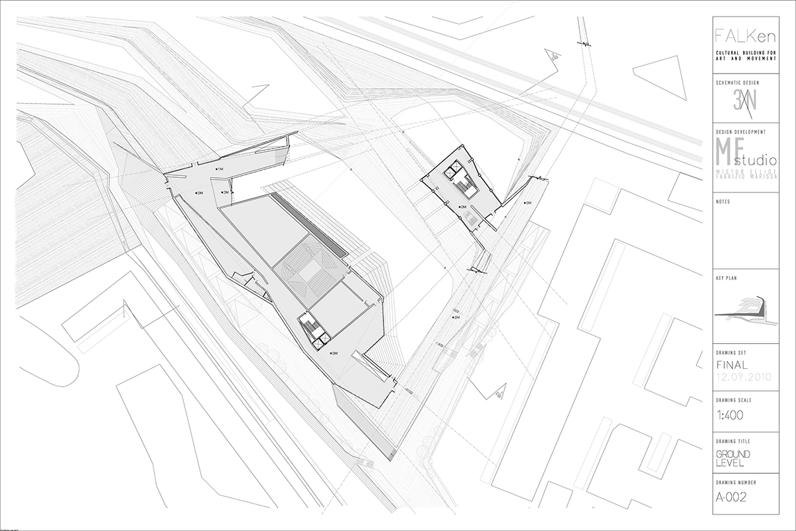
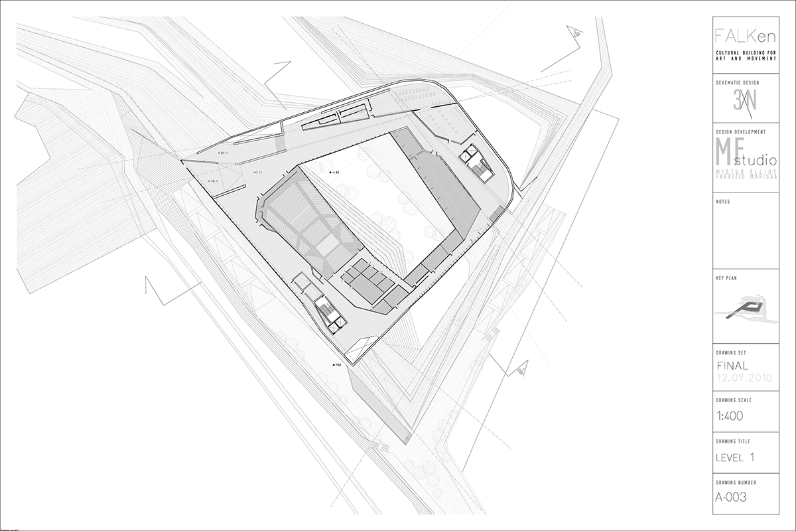


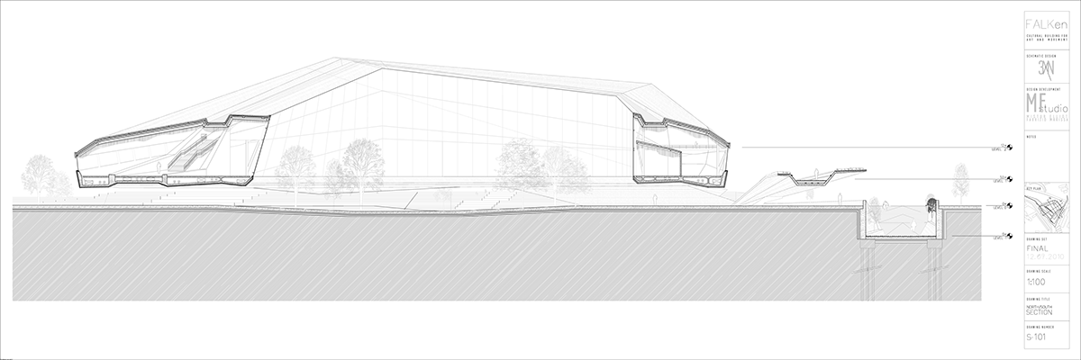
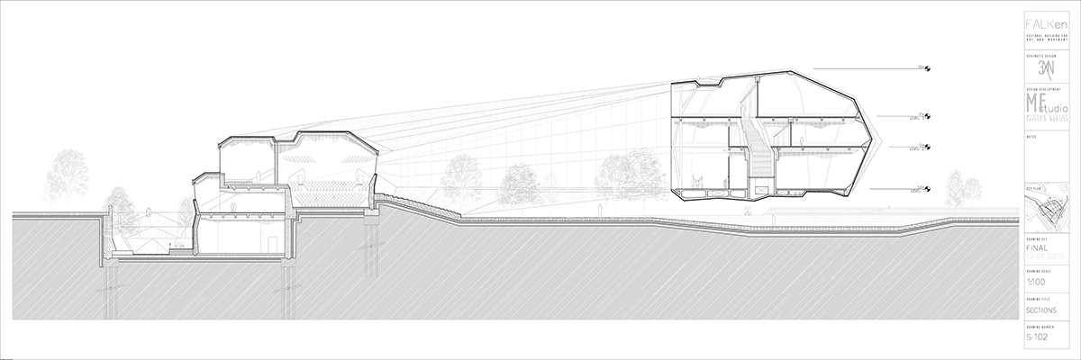
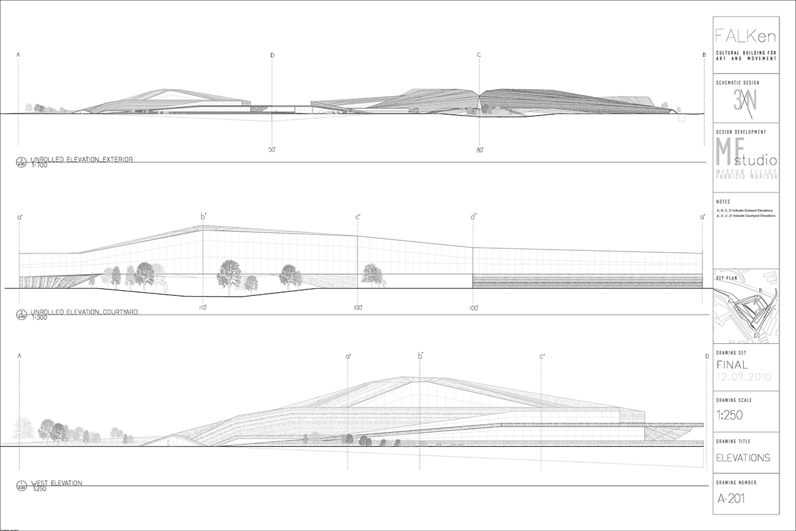
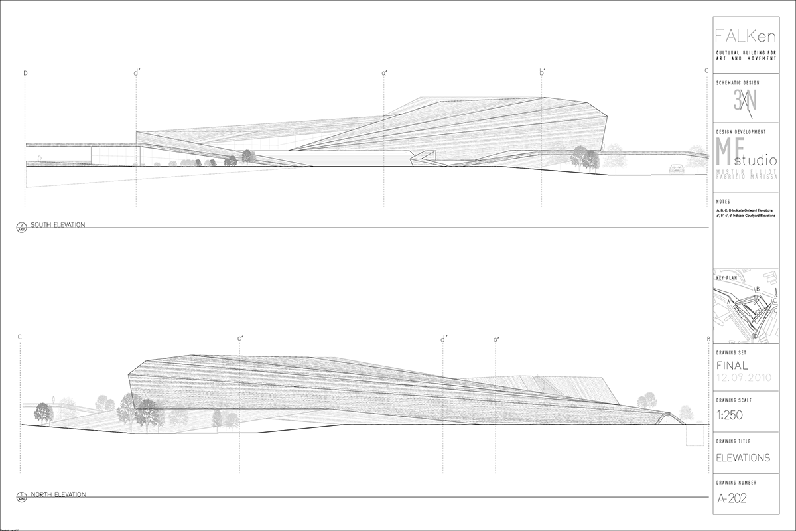

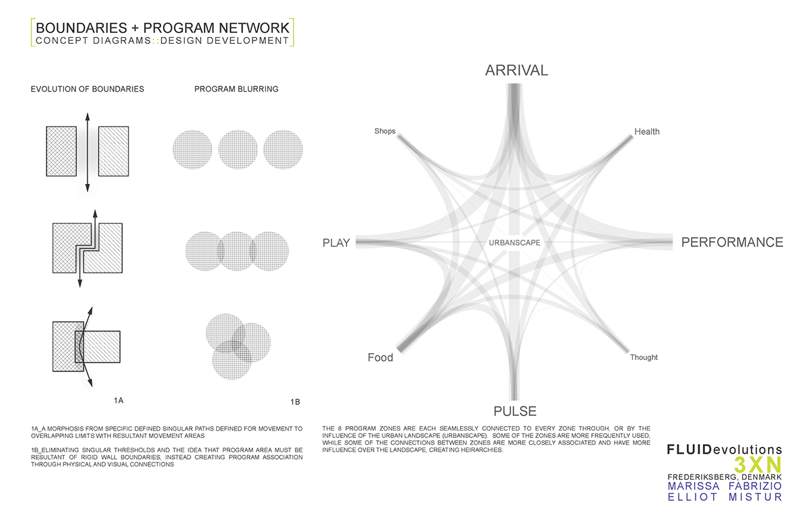
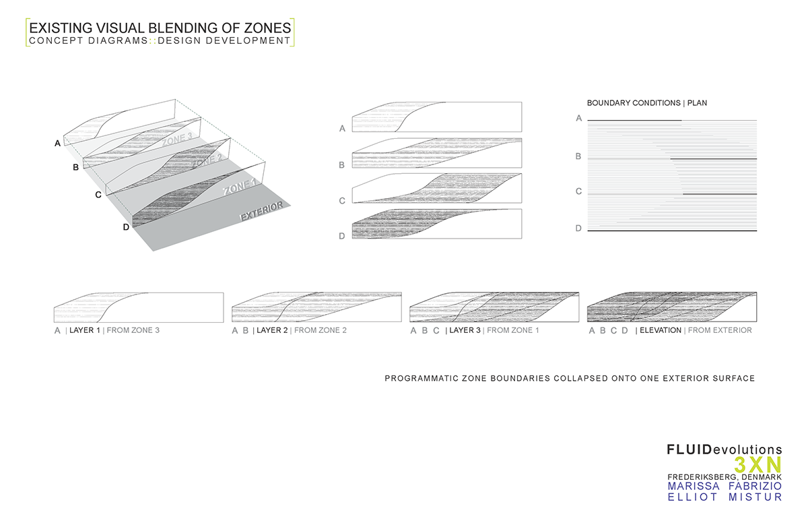



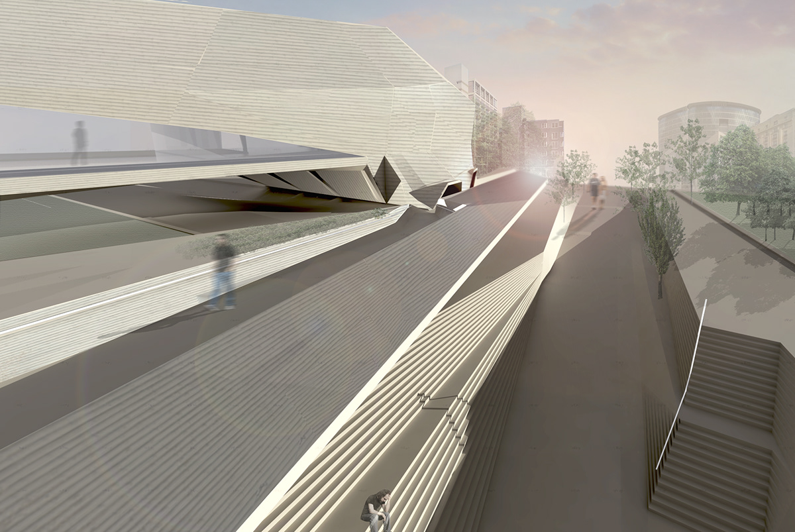


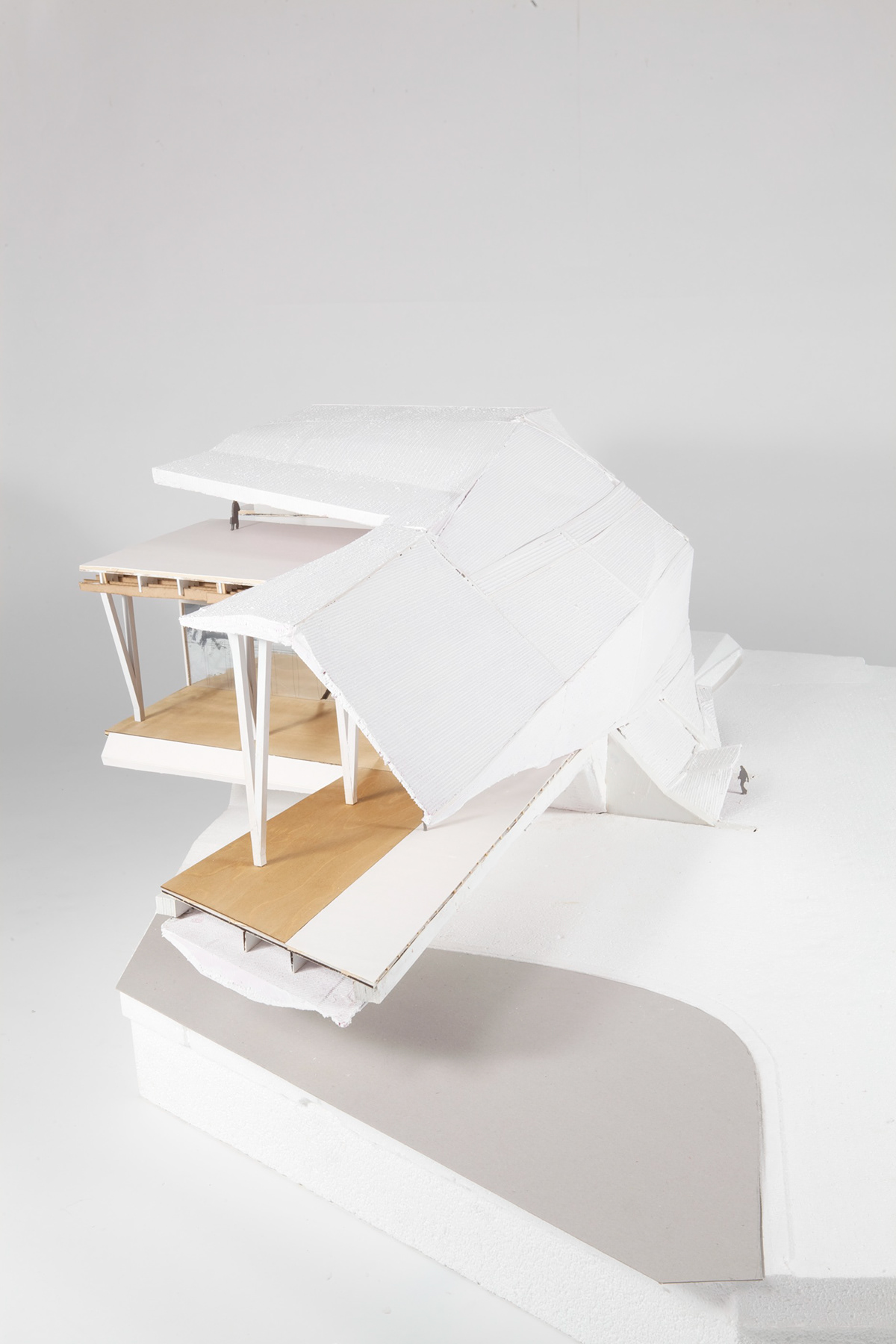
Concrete formwork tests
