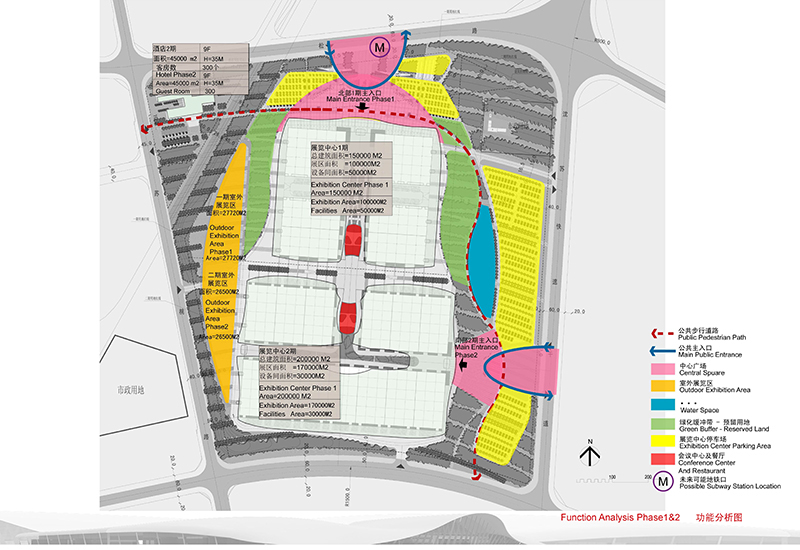会展中心
Exhibition center, Shenyang
Exhibition halls, Conference center, Restaurants, Hotel.
160.000 sqm (phase 1), 395.000 sqm (phase 1 & 2)

We designed a building reflecting the industrial and modern culture of Shenyang.
The roof has the shape of a concept car, very aerodynamic and fluid, made of smooth and shiny metal panels.
The main entrance hall, impressive and tall is distributing the 2 wings of exhibition halls and with a wide open view on a central garden around which all the circulations are located.
At the end of the garden is a 5 storeys conference center.
我们设计了一座建筑,反应了沈阳的工业和现代文化。
屋顶有一个概念车的形状,展现了空气动力学和流体学,由光滑闪耀的金属板制成。
主入口大厅高大威严,中分两翼展览厅,直面中心花园,四周建筑环抱花园而建。
花园末端是一座5层楼的会议中心。
The roof has the shape of a concept car, very aerodynamic and fluid, made of smooth and shiny metal panels.
The main entrance hall, impressive and tall is distributing the 2 wings of exhibition halls and with a wide open view on a central garden around which all the circulations are located.
At the end of the garden is a 5 storeys conference center.
我们设计了一座建筑,反应了沈阳的工业和现代文化。
屋顶有一个概念车的形状,展现了空气动力学和流体学,由光滑闪耀的金属板制成。
主入口大厅高大威严,中分两翼展览厅,直面中心花园,四周建筑环抱花园而建。
花园末端是一座5层楼的会议中心。












