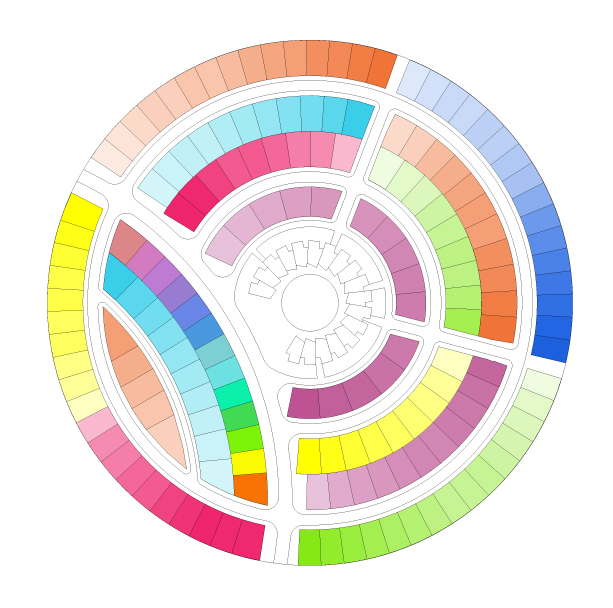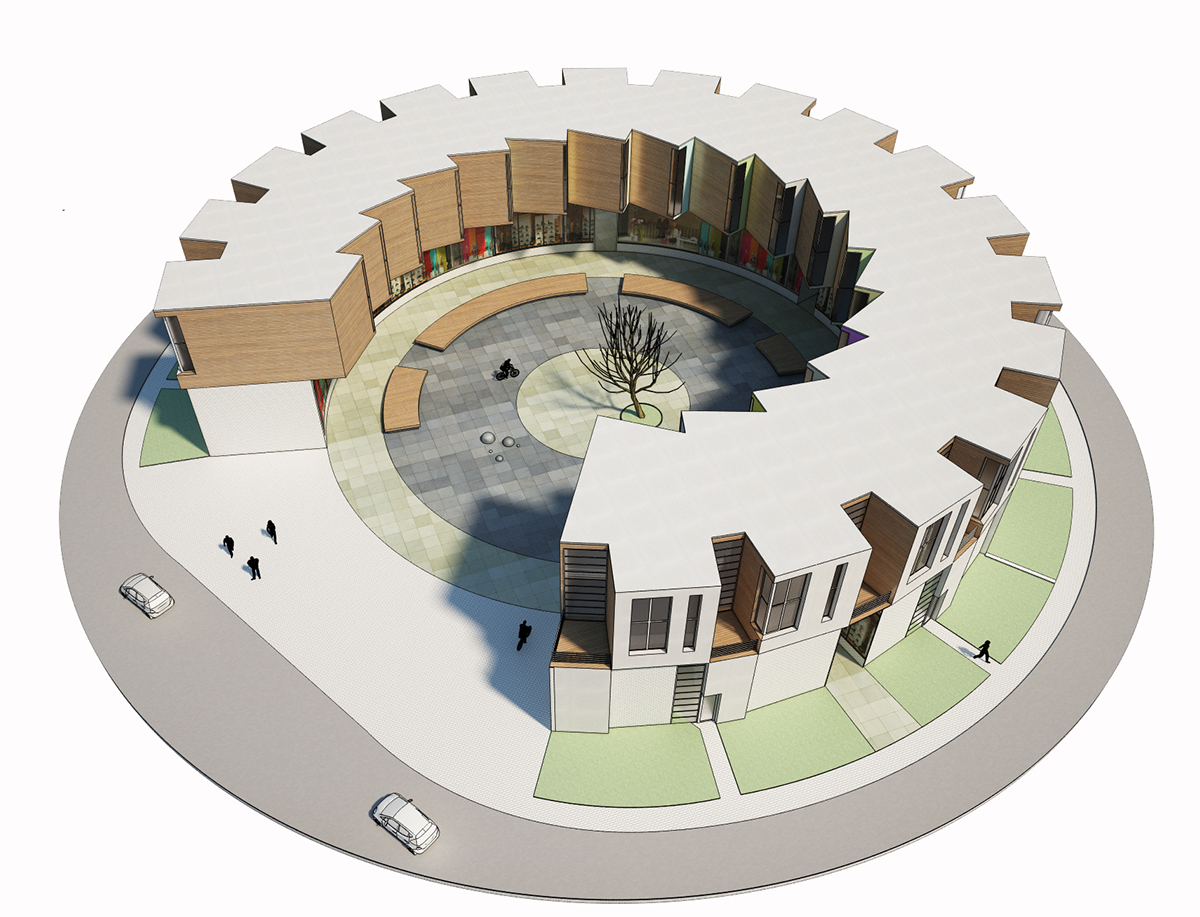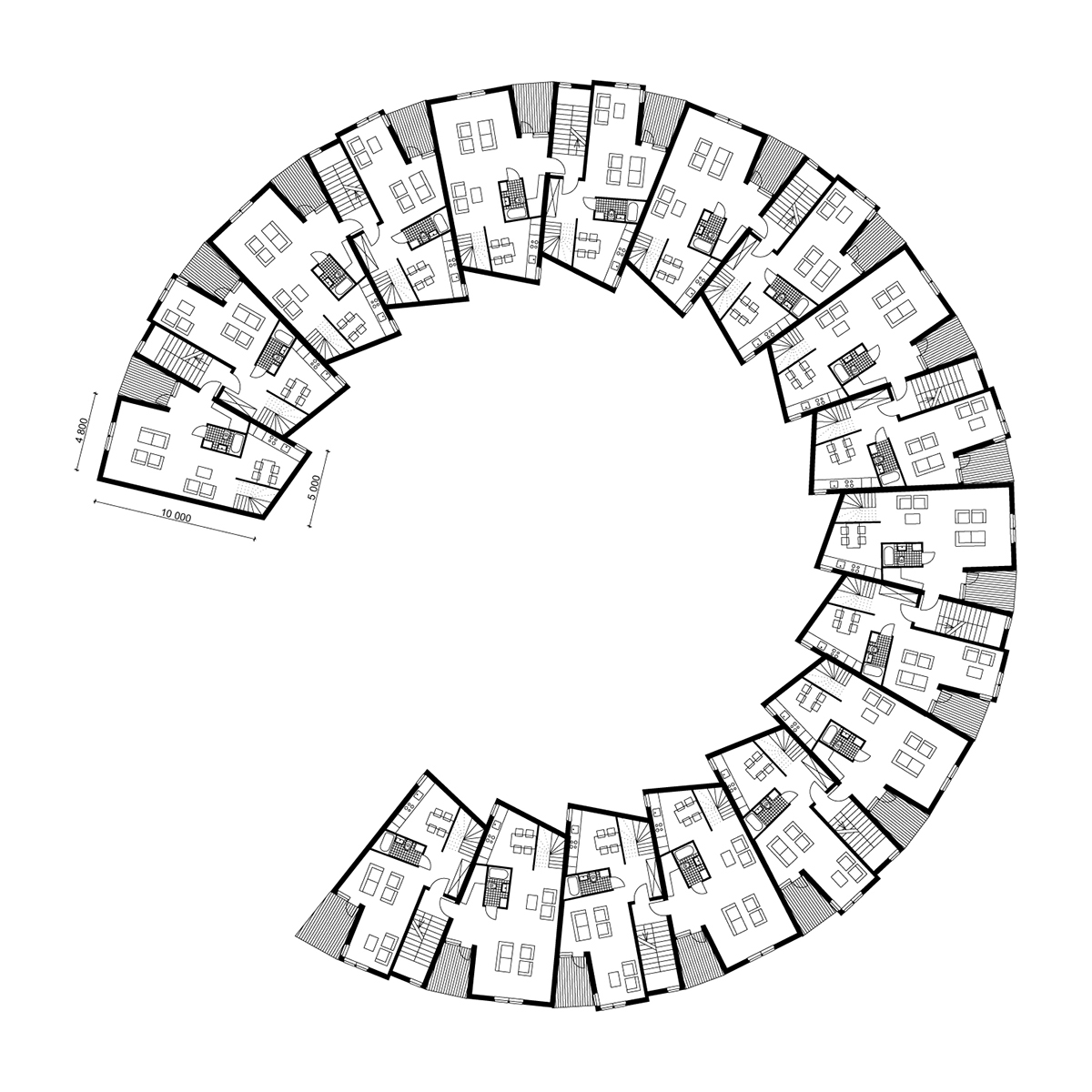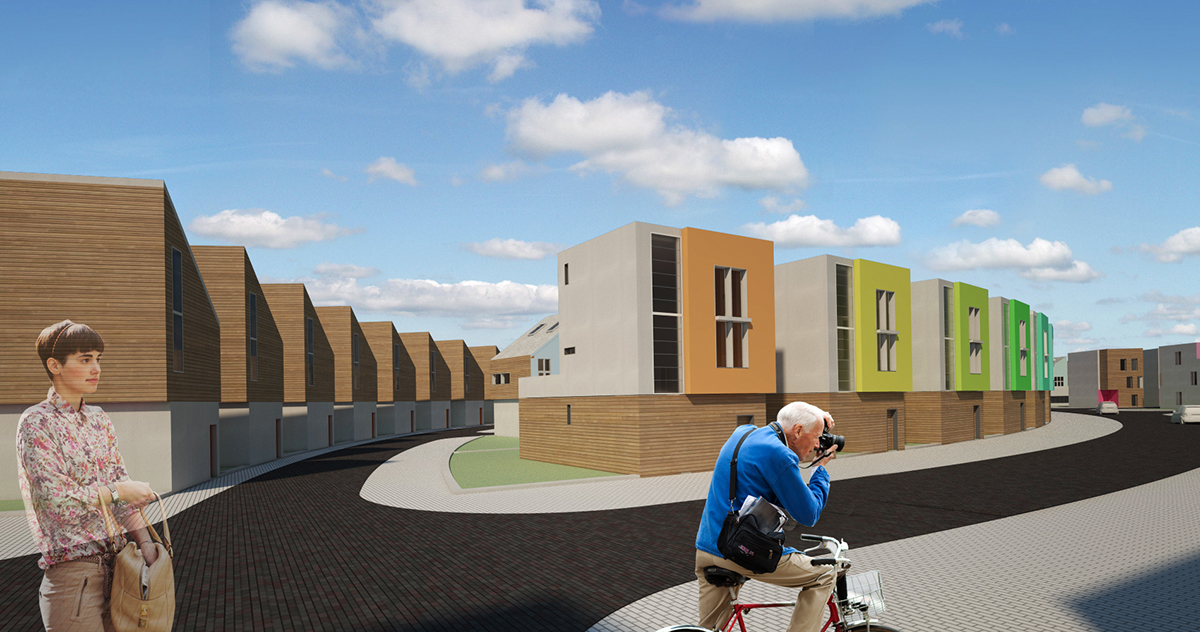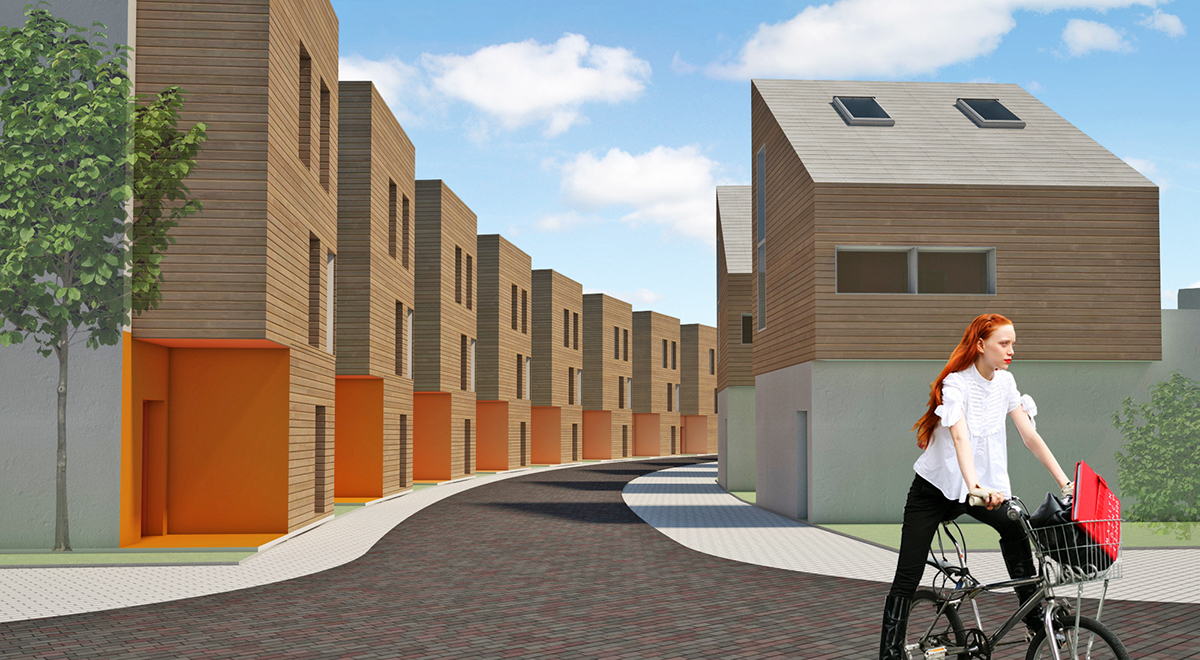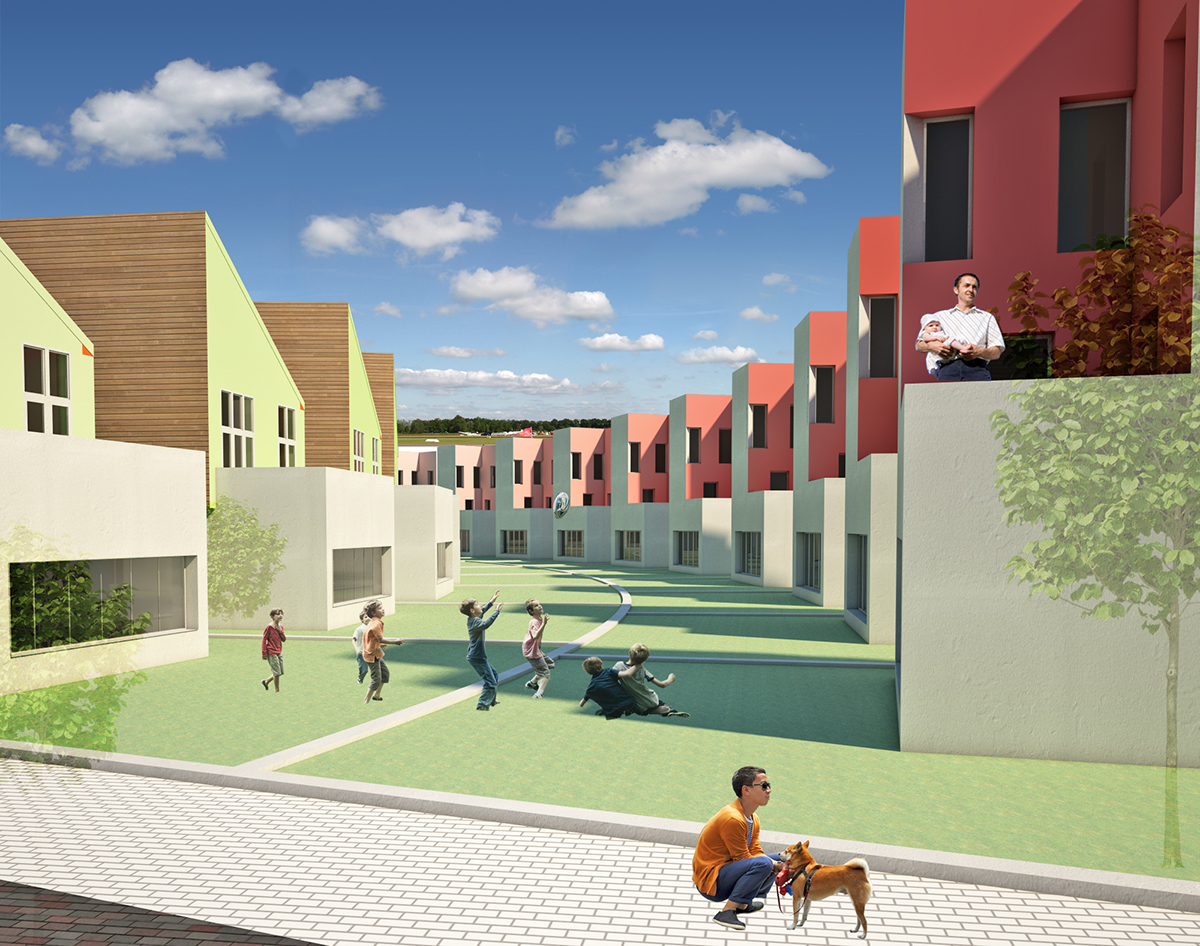Architectural competition for housing conseption in technopark district - Skolkovo
Architects
Progect year
october - november 2011
Location
Russia, Moscow
Part I
D11 District / Residential "Single housing"
D11 District / Residential "Single housing"
Architects
Kapitonov Mihail, Klimkin Konstantin, Duplihina Olga, Prokofyeva Natalia,
Slugina Anastasia, Kuryev Arseniy, Ykovlev Grigoriy, Sokolov Valentin
Progect year
october - november 2011
Location
Russia, Moscow

This typology of island is intended to accommodate single-family houses. The important footprint of houses is driven by the low density of construction. Density is intended to limit the use of floor spase, which is a normal and common consequence of this typology. The average area of individual housing of 3 levels is set at 151 m2 with an area alteration ranging from130 to 170 m2.
total site area - 43 700 m2
total area main street - 4500 m2
total area for build - 39 200 m2
building area - 28 388 m2
total units - 188
average individual - 151 m2
far - 0,72
nbr level - 3
units PK - 188
retail - 600 m2
total site area - 43 700 m2
total area main street - 4500 m2
total area for build - 39 200 m2
building area - 28 388 m2
total units - 188
average individual - 151 m2
far - 0,72
nbr level - 3
units PK - 188
retail - 600 m2



