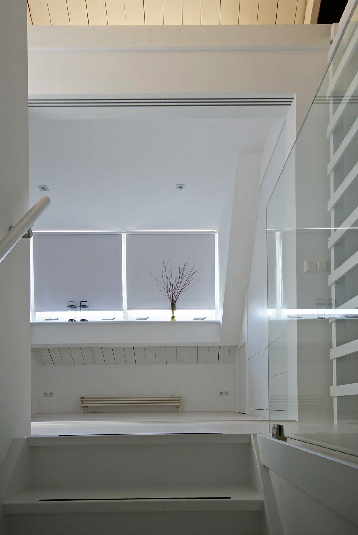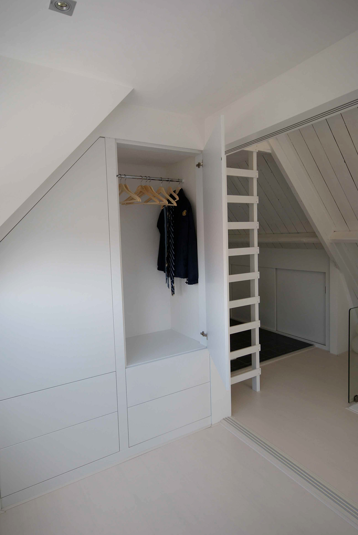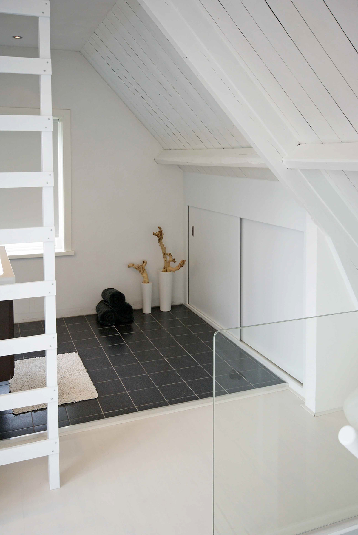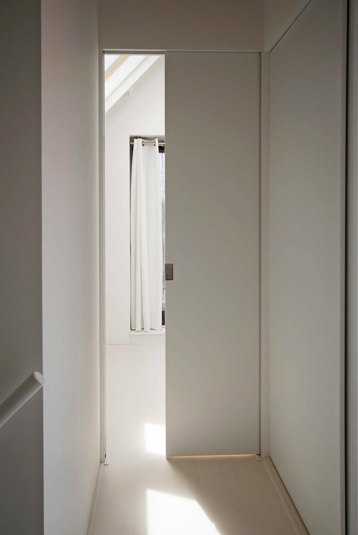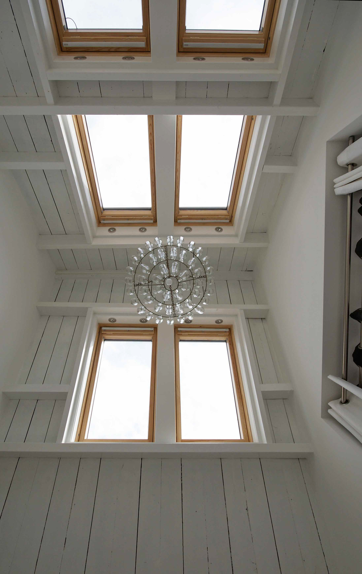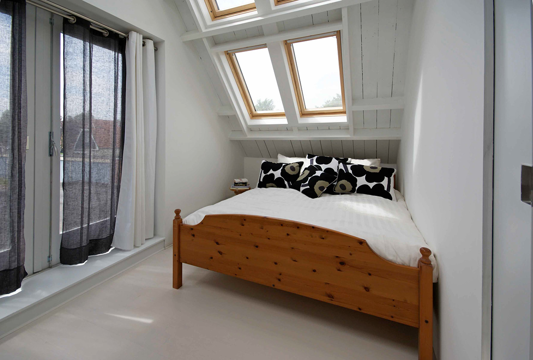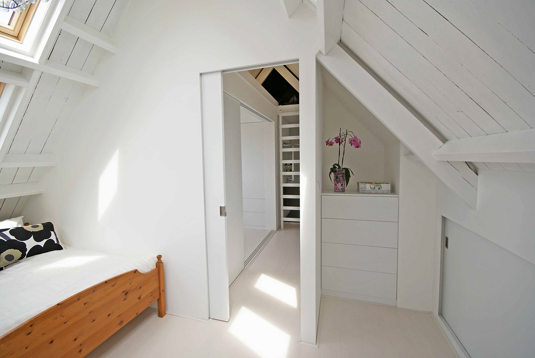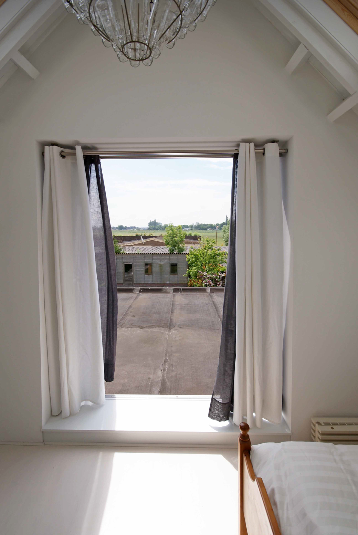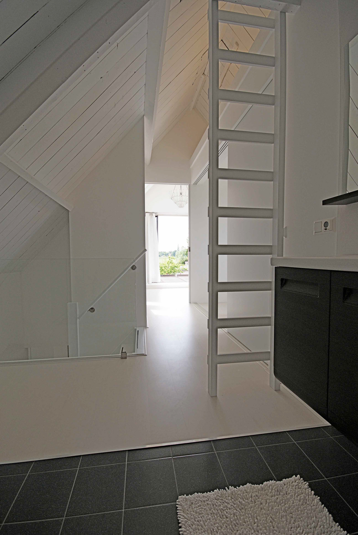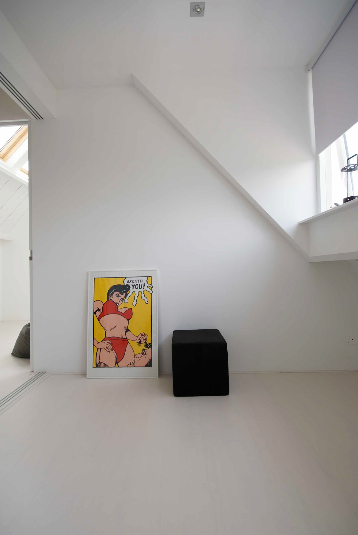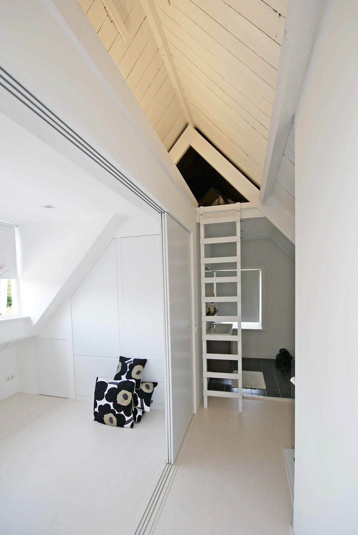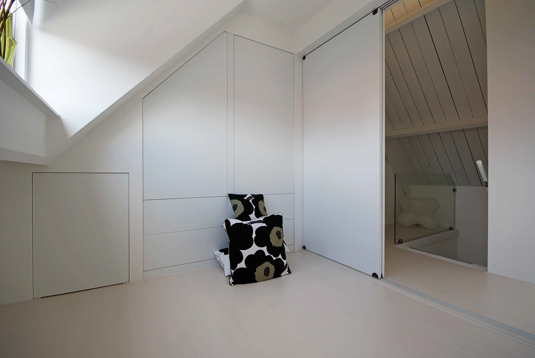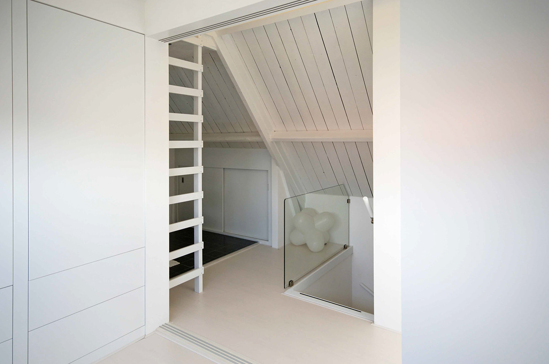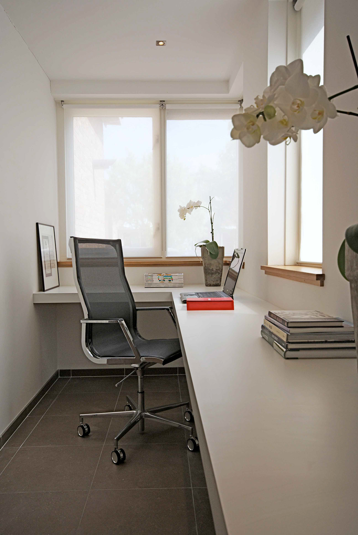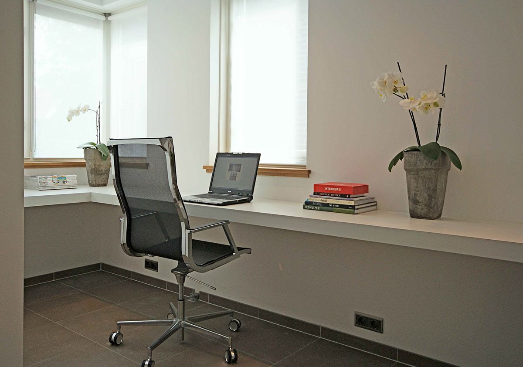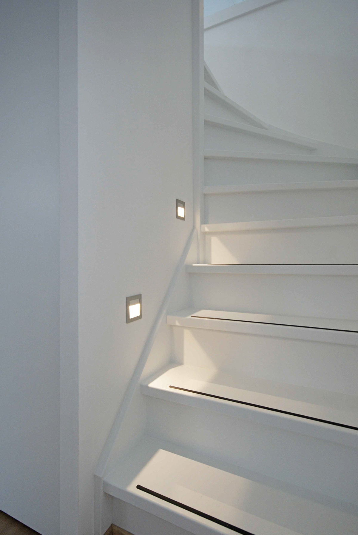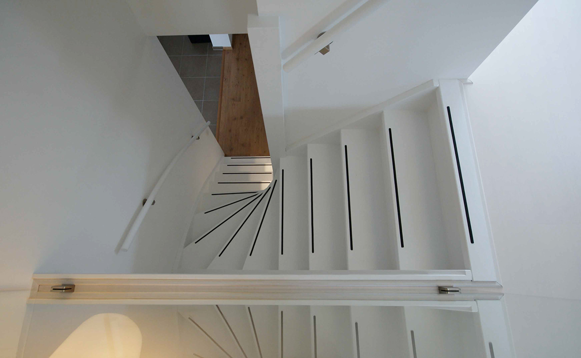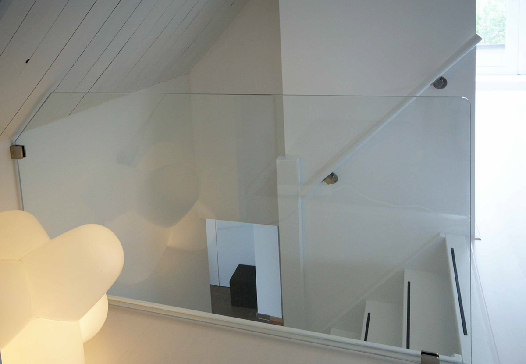Transformation of sleeping quarters
For years the 1st story of this Amsterdam single family house had been a work in planning stages, until the owner, who lives abroad, contacted M Studio to finish the project. A new design was made in which the limited space under a pitched roof is used to the utmost to accomodate closet space in the areas where there is no standing room and use of sliding doors and a mobile wall create two separate sleeping areas. Lots of light comes in by way of the six illuminated skylights and double doors at the back of the house. To emphasize light and space the color scheme is kept entirely white. Even the glass bordered stairs leading up to these quarters are incorporated. Strategically placed built in light fixtures enhance the architecture when it is dark. A white ladder separates the open bathroom area from the rest of the floor and also serves as a way to access the attic space above. More custom closets are incorporated in the stairs enclosure and on the wall next to the bathroom.In addition, the office downstairs was updated with an all white desk space.
