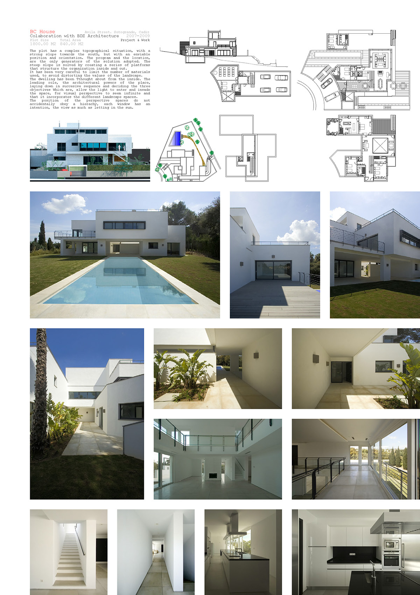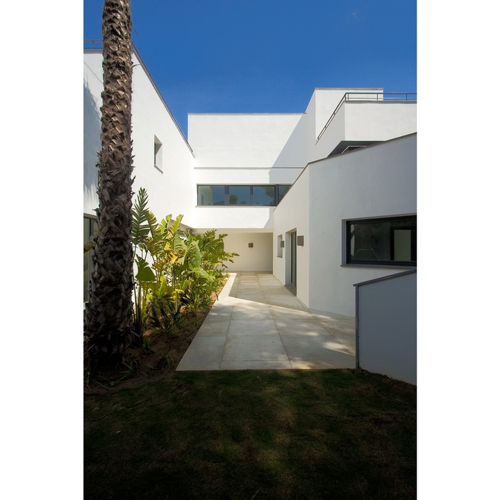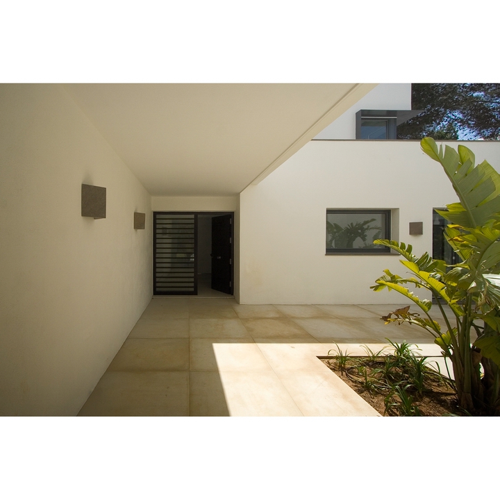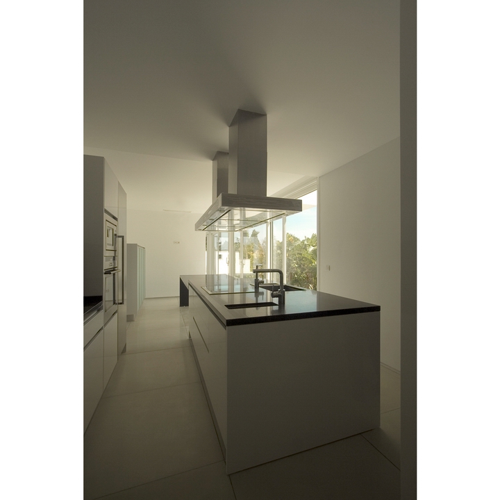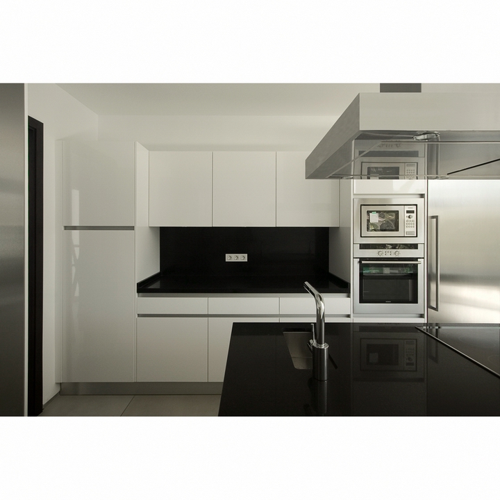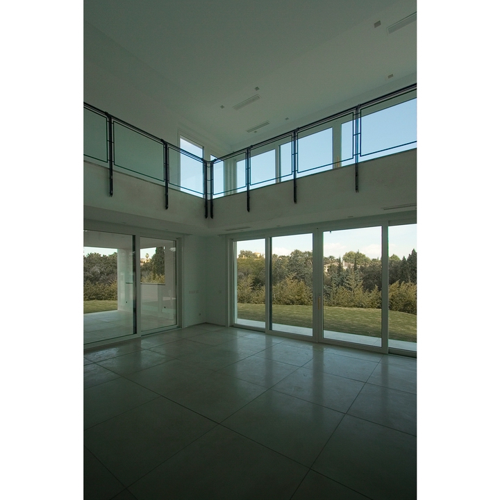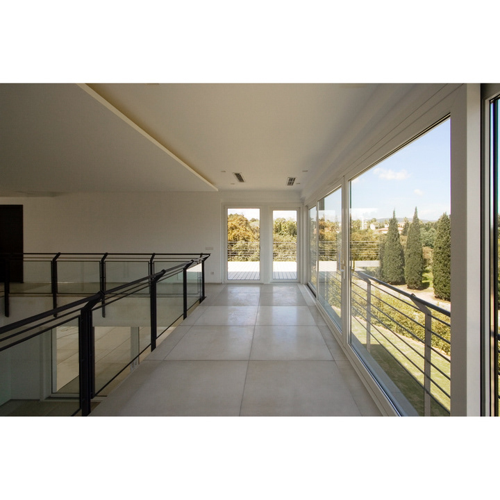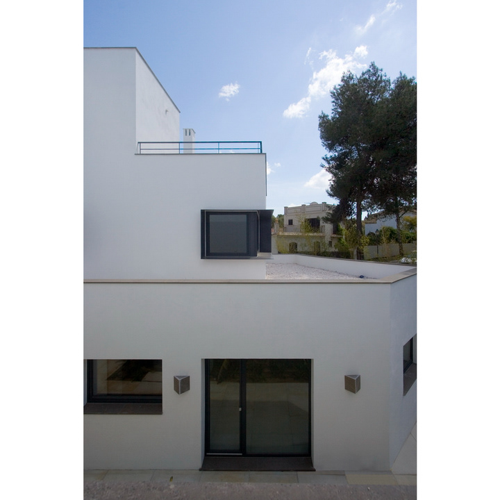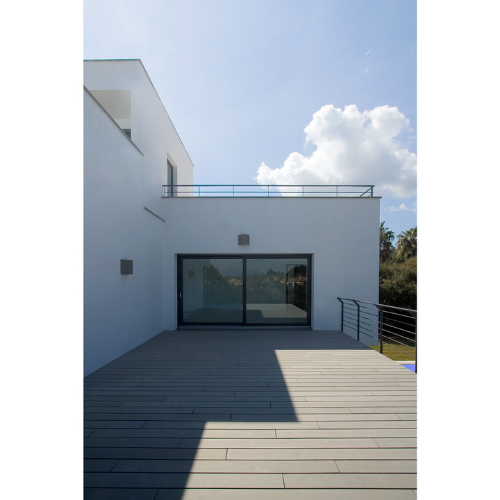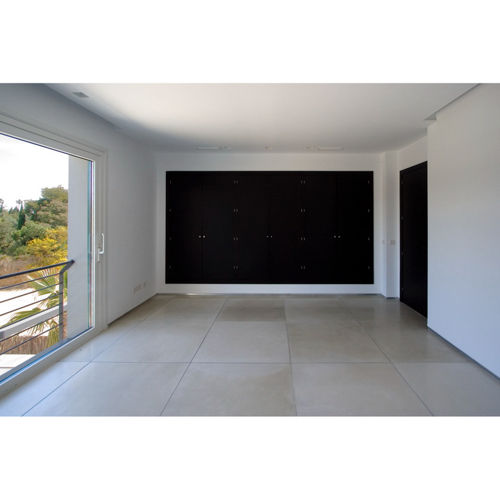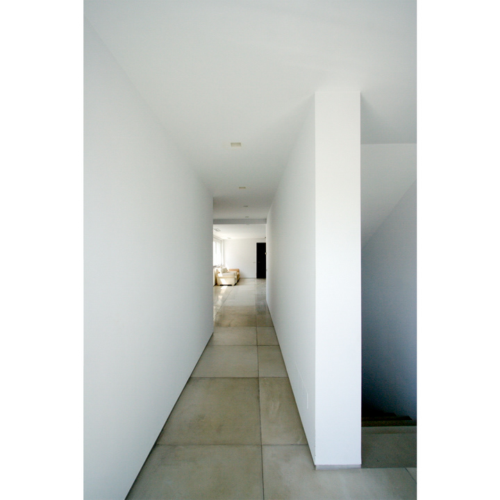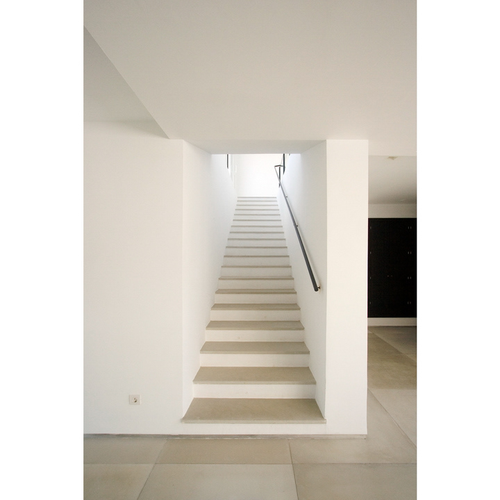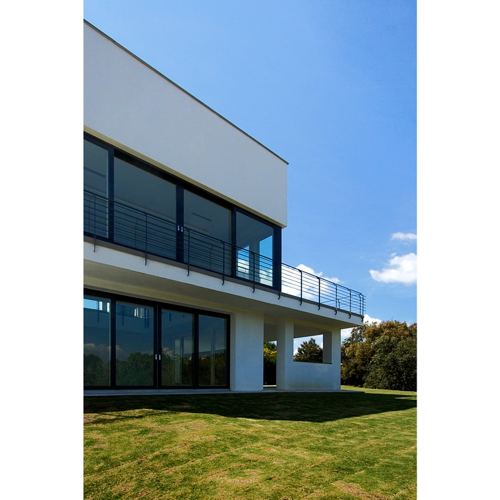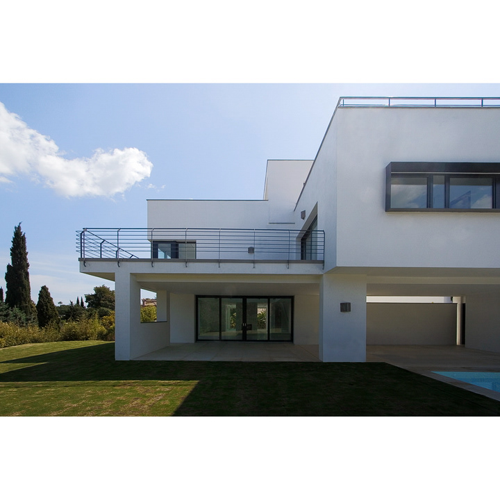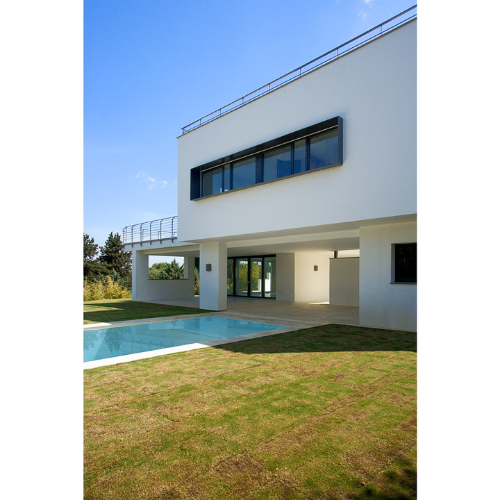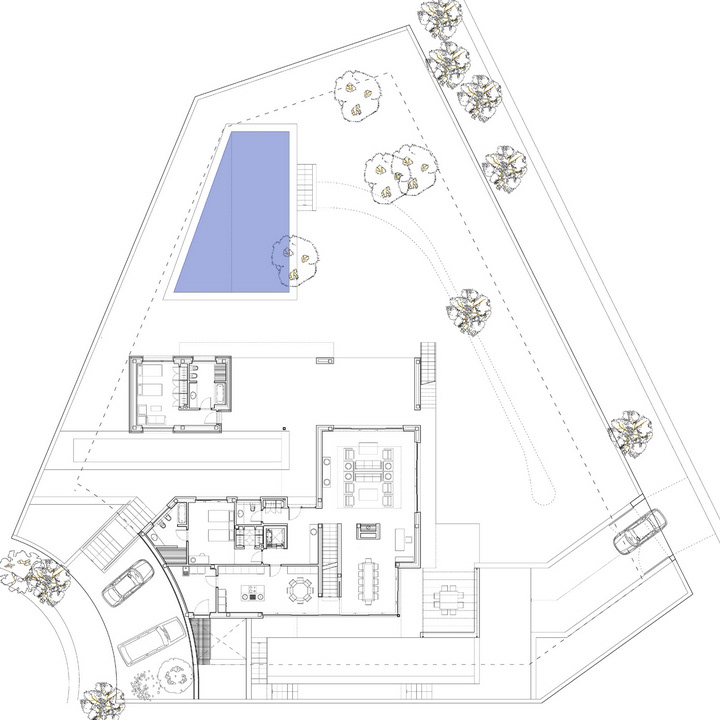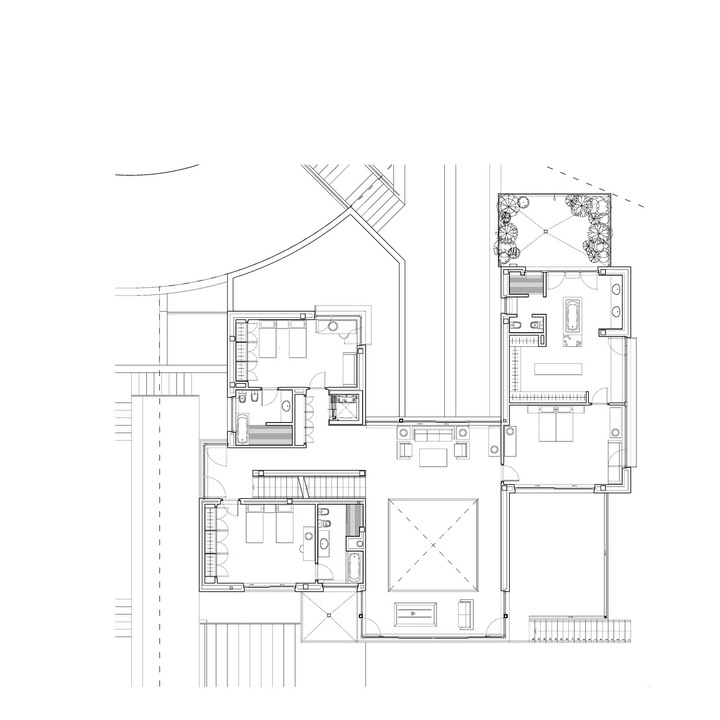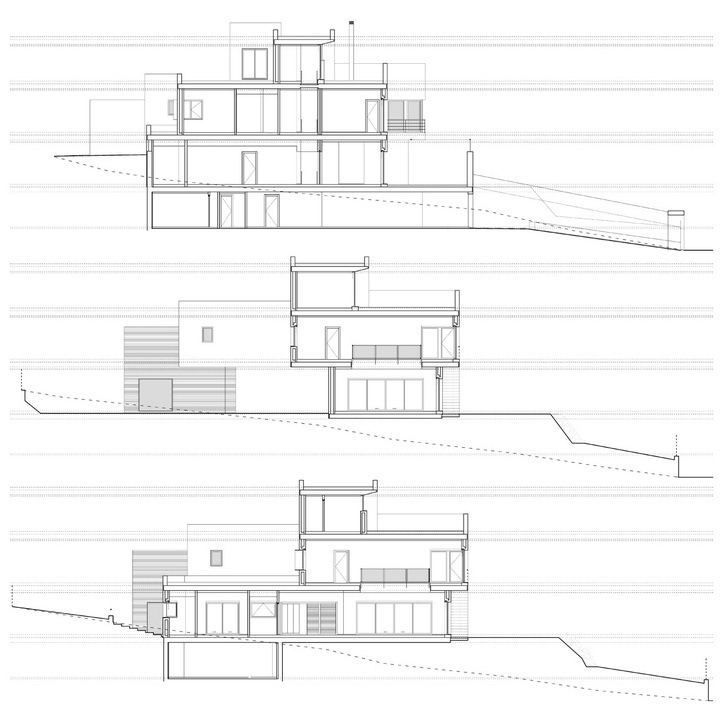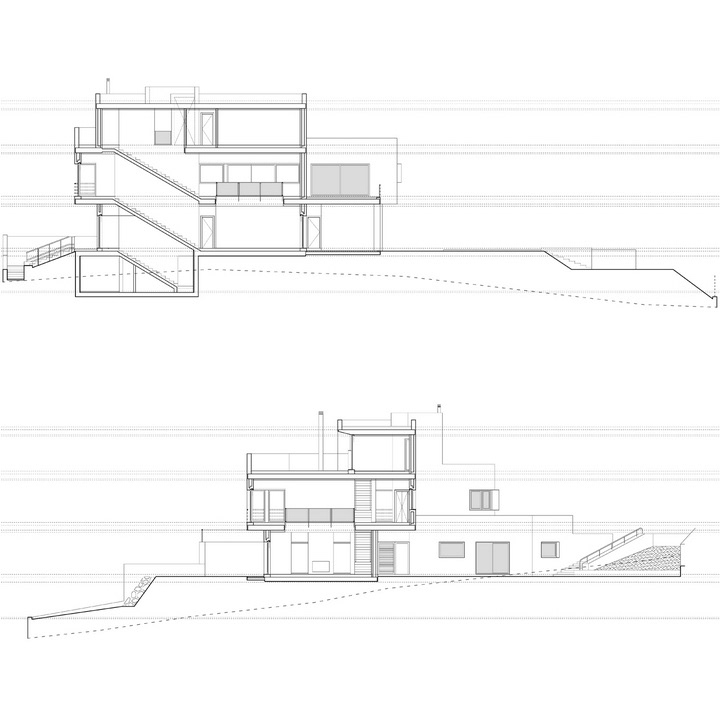Sotogrande - San Roque (Cadiz) / Spain
Collaboration for BDZ Arquitectura (www.bdz.es)
The plot has a complex topographical situation, with a strong slope towards the south, but with an enviable position and orientation. The program and the location,
are the only generators of the solution adopted. The steep slope is solved by creating a series of platforms that structure the organization inside and out.
It has been very careful to limit the number of materials used, to avoid distorting the values of the landscape.
are the only generators of the solution adopted. The steep slope is solved by creating a series of platforms that structure the organization inside and out.
It has been very careful to limit the number of materials used, to avoid distorting the values of the landscape.
The dwelling has been Tthought about from the inside. The leading role, the architectural powers of the place, laying down in succesive sequence and deciding the three objectives Which are, allow the light to enter and invade the space, for visual perspective to seem infinite and that it incorporates the different landscape spaces.
The position of the perspective spaces do not accidentally obey a hierachy, each window has an intention, the view as much as letting in the sun.
The position of the perspective spaces do not accidentally obey a hierachy, each window has an intention, the view as much as letting in the sun.
