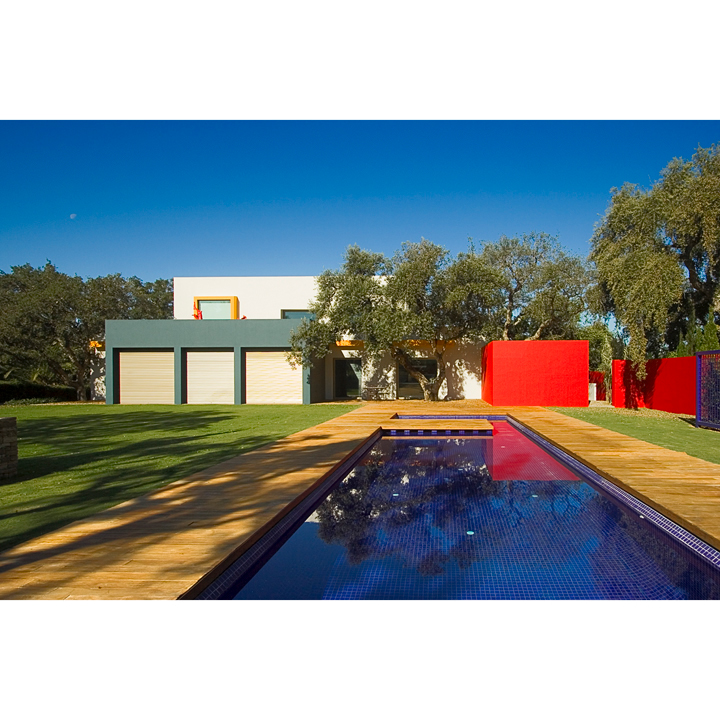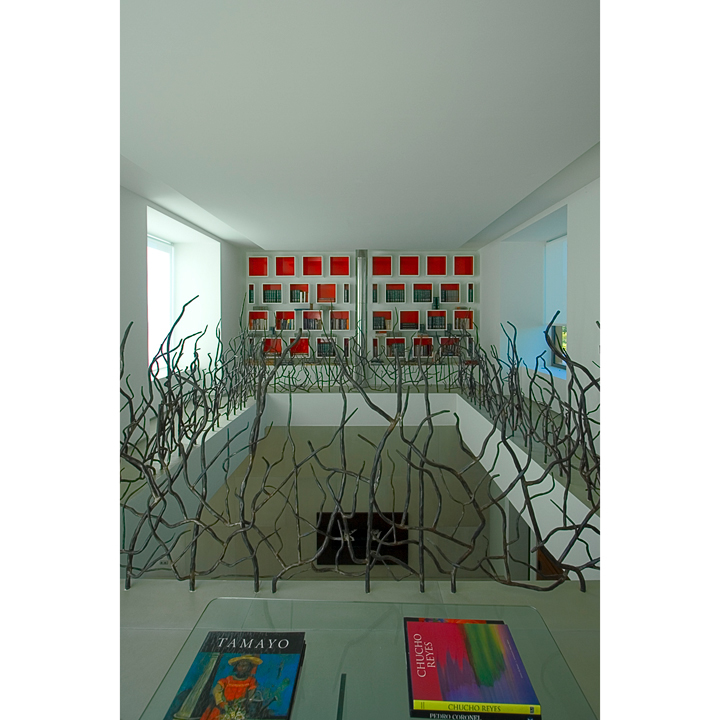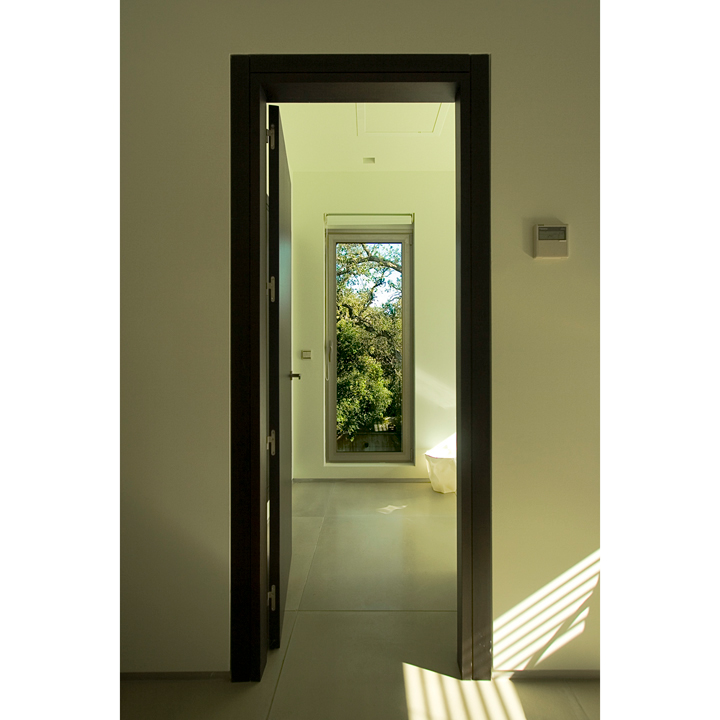Sotogrande - San Roque (Cadiz) / Spain
Collaboration for BDZ Arquitectura (www.bdz.es)
Located on the edge of a Natural Park, the house is positioned to enjoy the spectacular forest of oaks and subjected to the prominence of its natural environment.
The house is conceived as a piece placed in the field, adapting to the topography, selecting the best views and respecting the position of the trees. These qualities enhance the home environment creating rich and pleasurable sensations that are discovered playing with mystery and surprise.
The program is solved with prismatic mass. The house has 3 levels. Access is by the intermediate, which contains the living area and master bedroom. The light fills the space as the sun is shifting through the windows.
The lower level of the house adapts to the height of the slope. At the top level, lie the rest room, including reading room, which connects to terrace, like a carpet, creating an area for sun.
The house is conceived as a piece placed in the field, adapting to the topography, selecting the best views and respecting the position of the trees. These qualities enhance the home environment creating rich and pleasurable sensations that are discovered playing with mystery and surprise.
The program is solved with prismatic mass. The house has 3 levels. Access is by the intermediate, which contains the living area and master bedroom. The light fills the space as the sun is shifting through the windows.
The lower level of the house adapts to the height of the slope. At the top level, lie the rest room, including reading room, which connects to terrace, like a carpet, creating an area for sun.



































