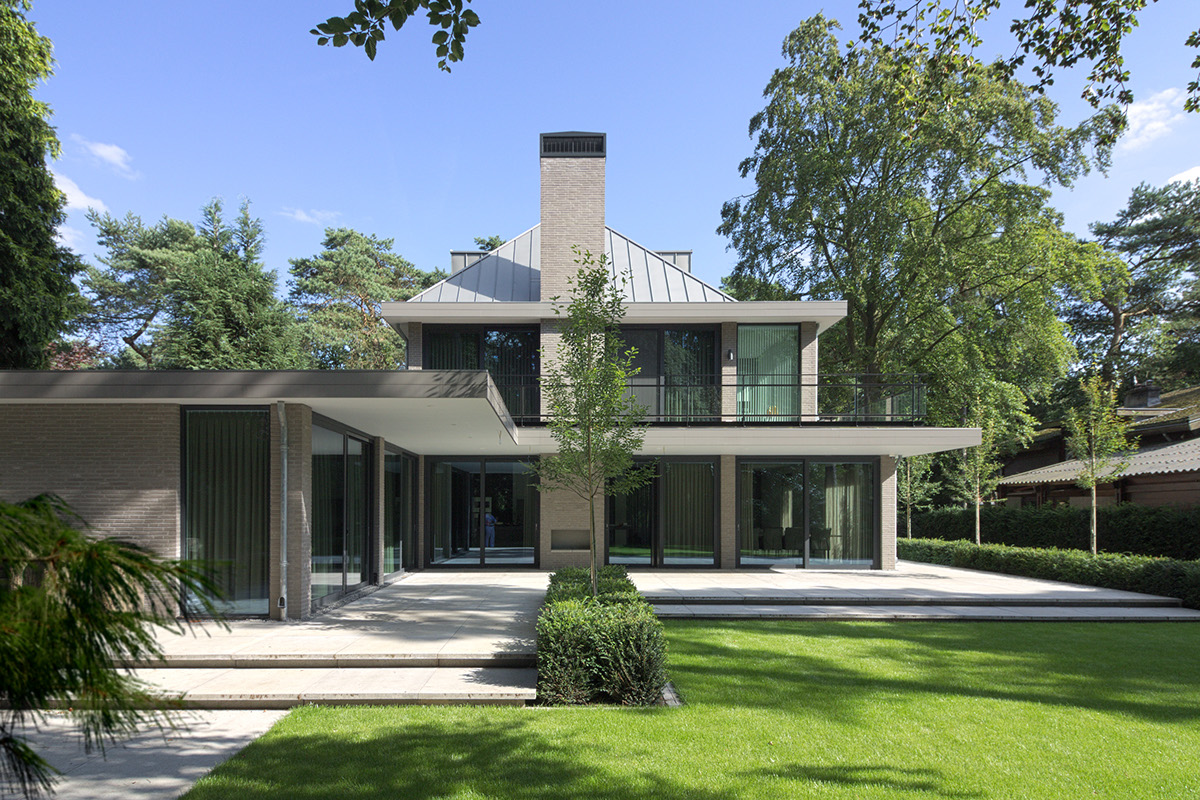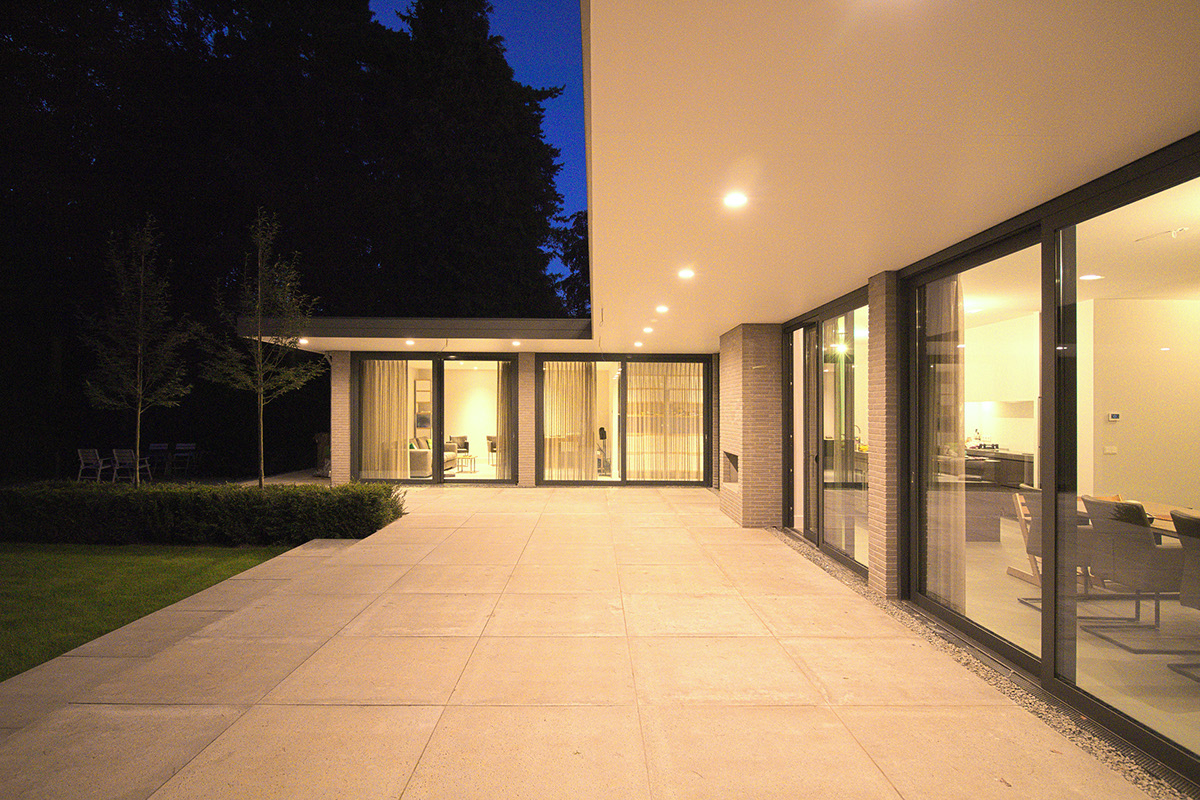This spacious contemporary villa designed in a warm modern style was built in the ‘Lyceumkwartier’ in Zeist, the Netherlands. The typology refers to the history of the town and its surroundings while remaining modern in appearance. DENOLDERVLEUGELS designed the villa and surrounding garden.
The villa is characterised by strong horizontal lines and large glass facades minimalizing the transition between inside and out. The glass façades stretch from floor to ceiling and enhance the borderless connection with the garden and roof terraces. The villa appears wide and transparent within the green surroundings. The traditional zinc plated roof shape and the use of rich and warm materials make the connection to the more historical neighbourhood.
The used masonry is a hand form brick in the historical format ‘Hilversums formaat’ measuring 24cm long and 4cm thick. By minimalizing the vertical and emphasising the horizontal seam, the horizontal character of the villa is emphasized. The horizontal lines indirectly connects to the lines of the roof edges and balconies.
The garden is designed as an extension of the living areas. The villa and the adjacent terraces are slightly elevated from the surrounding garden. The terraces are partly covered by free spanning roofs to provide shade on hot summer days and shelter when it's raining. Due to the large spans the façade can be made fully transparent. Around the villa the terraces follow the geometry of the villa and extend the living space into the garden. The edges of the garden are more free formed and planted with forest flora with a lawn in between as a medium between the straight lines and the wild plant life. A clever house and garden lighting system completes the all-round experience.
The villa is characterised by strong horizontal lines and large glass facades minimalizing the transition between inside and out. The glass façades stretch from floor to ceiling and enhance the borderless connection with the garden and roof terraces. The villa appears wide and transparent within the green surroundings. The traditional zinc plated roof shape and the use of rich and warm materials make the connection to the more historical neighbourhood.
The used masonry is a hand form brick in the historical format ‘Hilversums formaat’ measuring 24cm long and 4cm thick. By minimalizing the vertical and emphasising the horizontal seam, the horizontal character of the villa is emphasized. The horizontal lines indirectly connects to the lines of the roof edges and balconies.
The garden is designed as an extension of the living areas. The villa and the adjacent terraces are slightly elevated from the surrounding garden. The terraces are partly covered by free spanning roofs to provide shade on hot summer days and shelter when it's raining. Due to the large spans the façade can be made fully transparent. Around the villa the terraces follow the geometry of the villa and extend the living space into the garden. The edges of the garden are more free formed and planted with forest flora with a lawn in between as a medium between the straight lines and the wild plant life. A clever house and garden lighting system completes the all-round experience.




