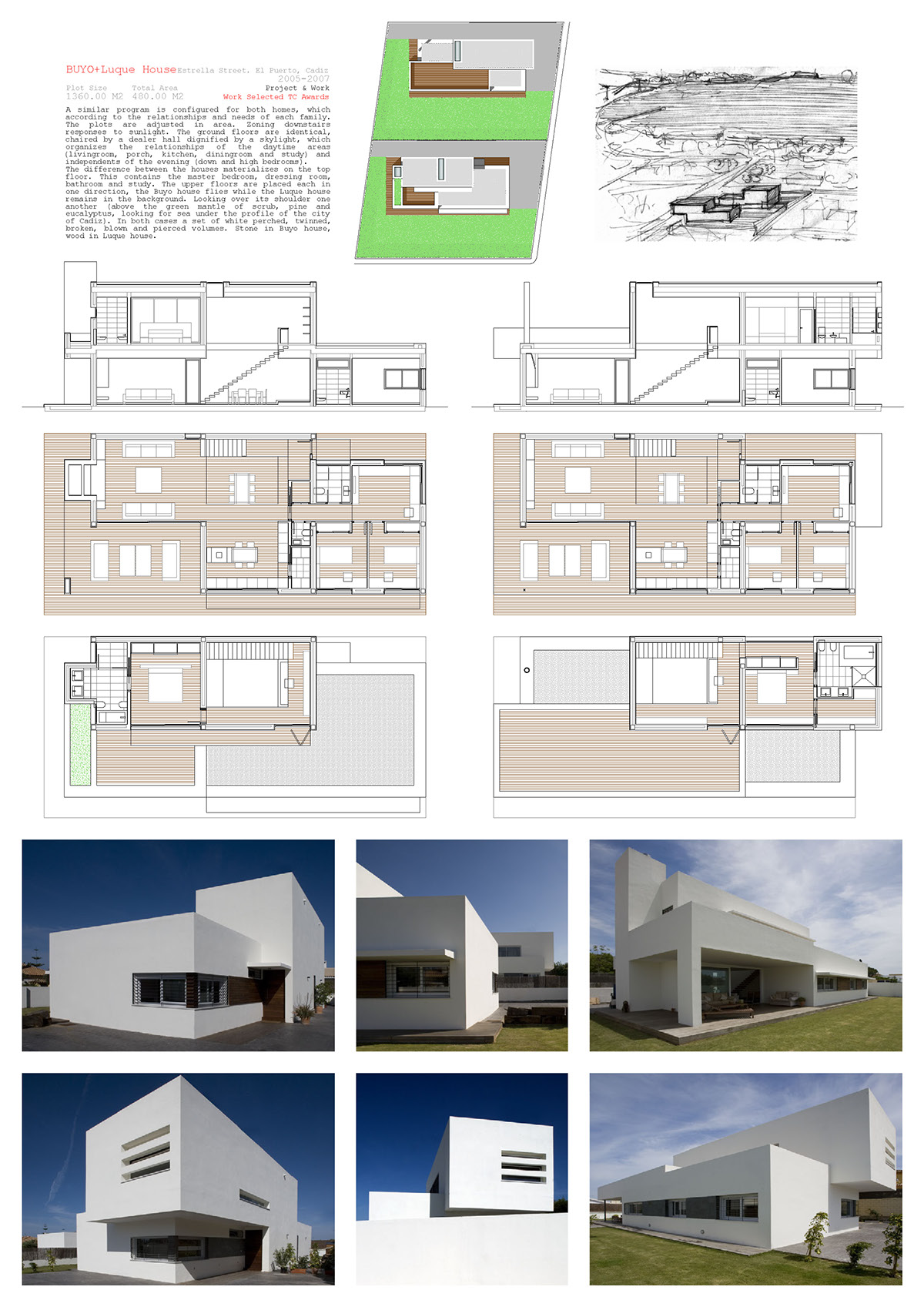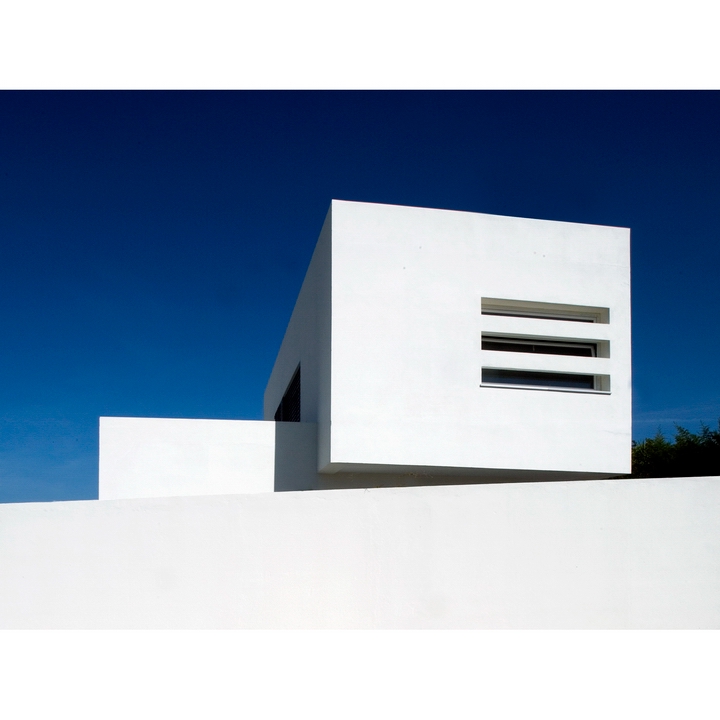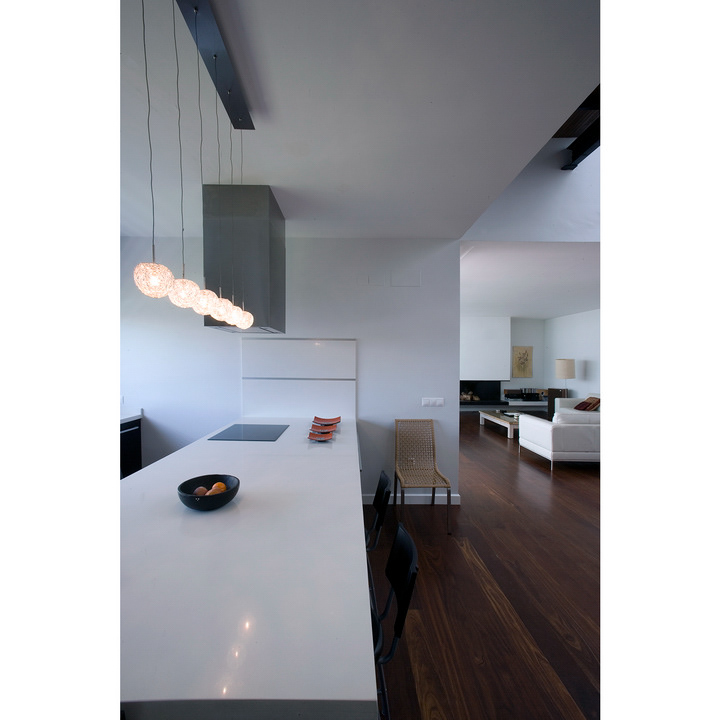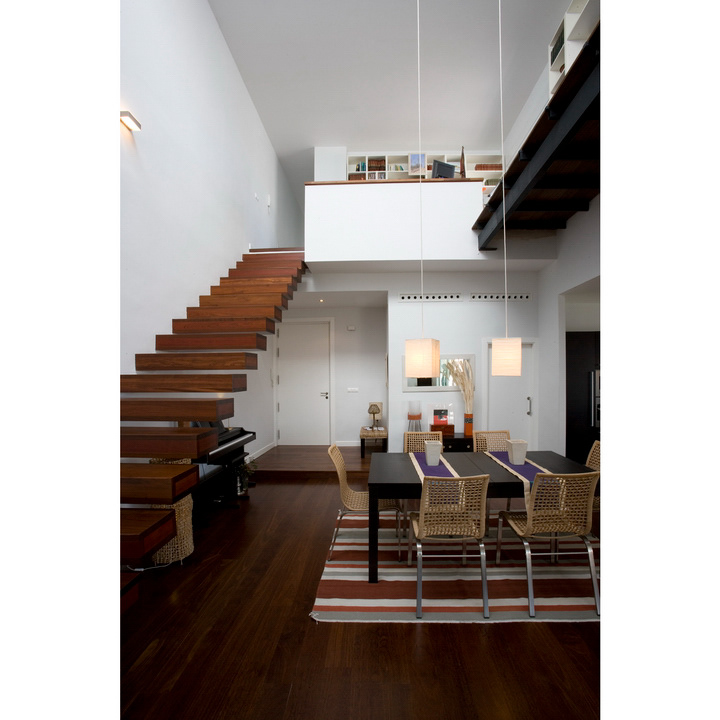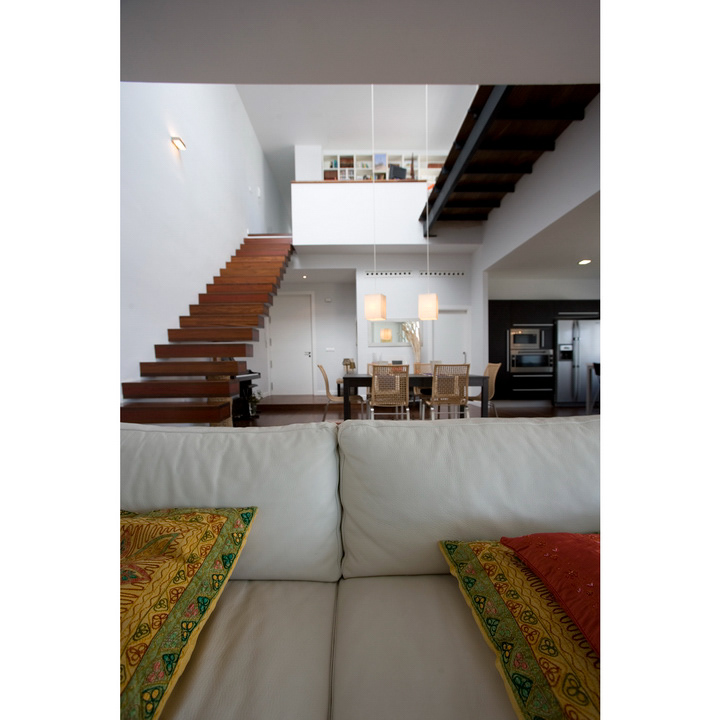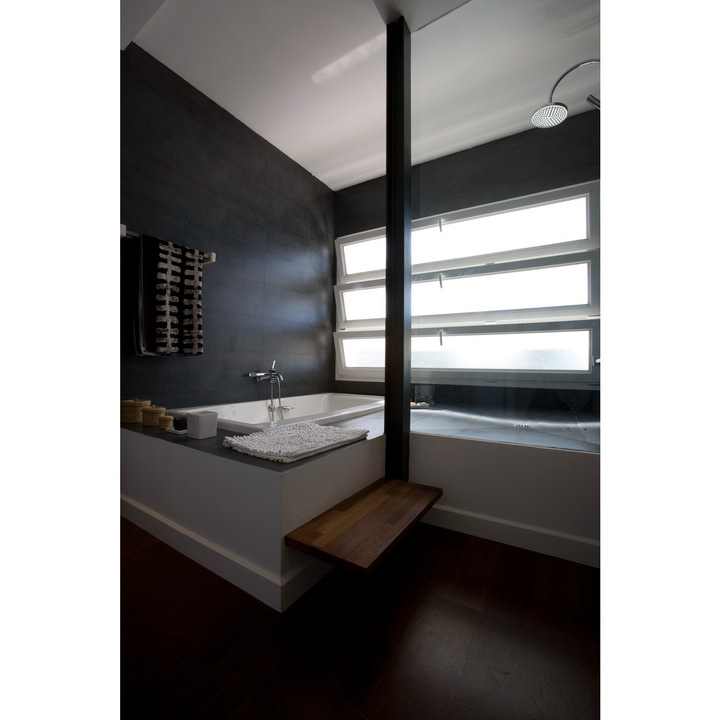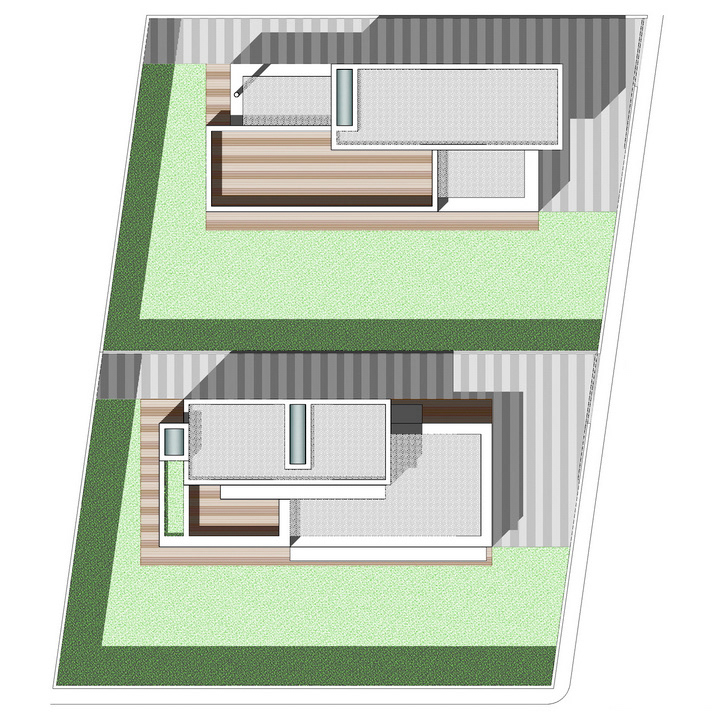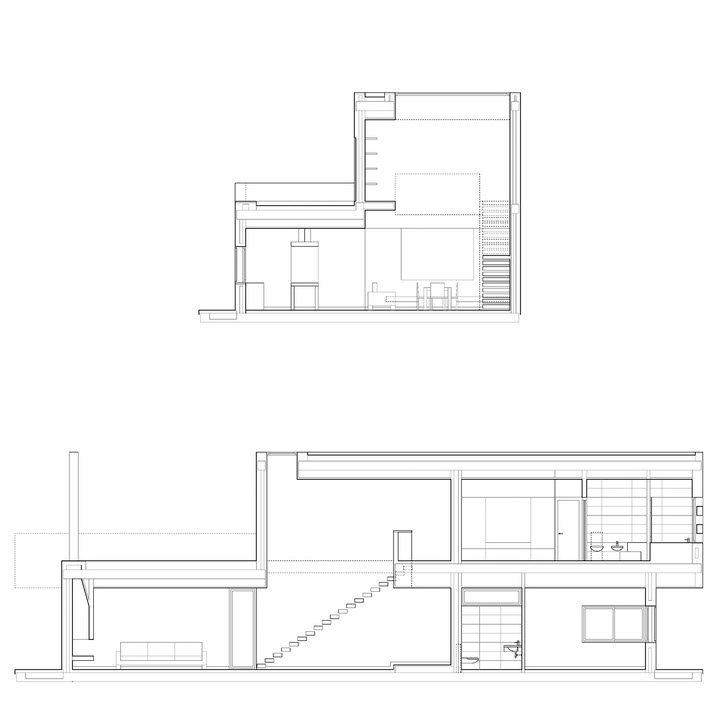El Puerto de Santa Maria (Cadiz) / Spain
A similar program is configured for both homes (& Luque House), which according to the relationships and needs of each family. The plots are adjusted in area. Zoning downstairs responses to sunlight. The ground floors are identical, chaired by a dealer hall dignified by a skylight, which organizes the relationships of the daytime areas(livingroom, porch, kitchen, diningroom and study) and independents of the evening (down and high bedrooms).
The difference between the houses materializes on the topfloor. This contains the master bedroom, dressing room, bathroom and study. The upper floors are placed each in one direction, the Buyo house flies while the Luque house remains in the background. Looking over its shoulder oneanother (above the green mantle of scrub, pine and eucalyptus, looking for sea under the profile of the city of Cadiz). In both cases a set of white perched, twinned, broken, blown and pierced volumes. Stone in Buyo house,wood in Luque house.
