
Fire Station No. 6
Undergrad . Fourth Year
Undergrad . Fourth Year
The design of a local fire station was the program for a semester long partner project including the full schematic integration of the structural and systems designs. The design intent of the building was to facilitate community gathering, public interaction, and the living and working of the firefighters. Glulam beams and columns were used as the focal point of the project to create a natural environment, relating the building to the neighboring park.

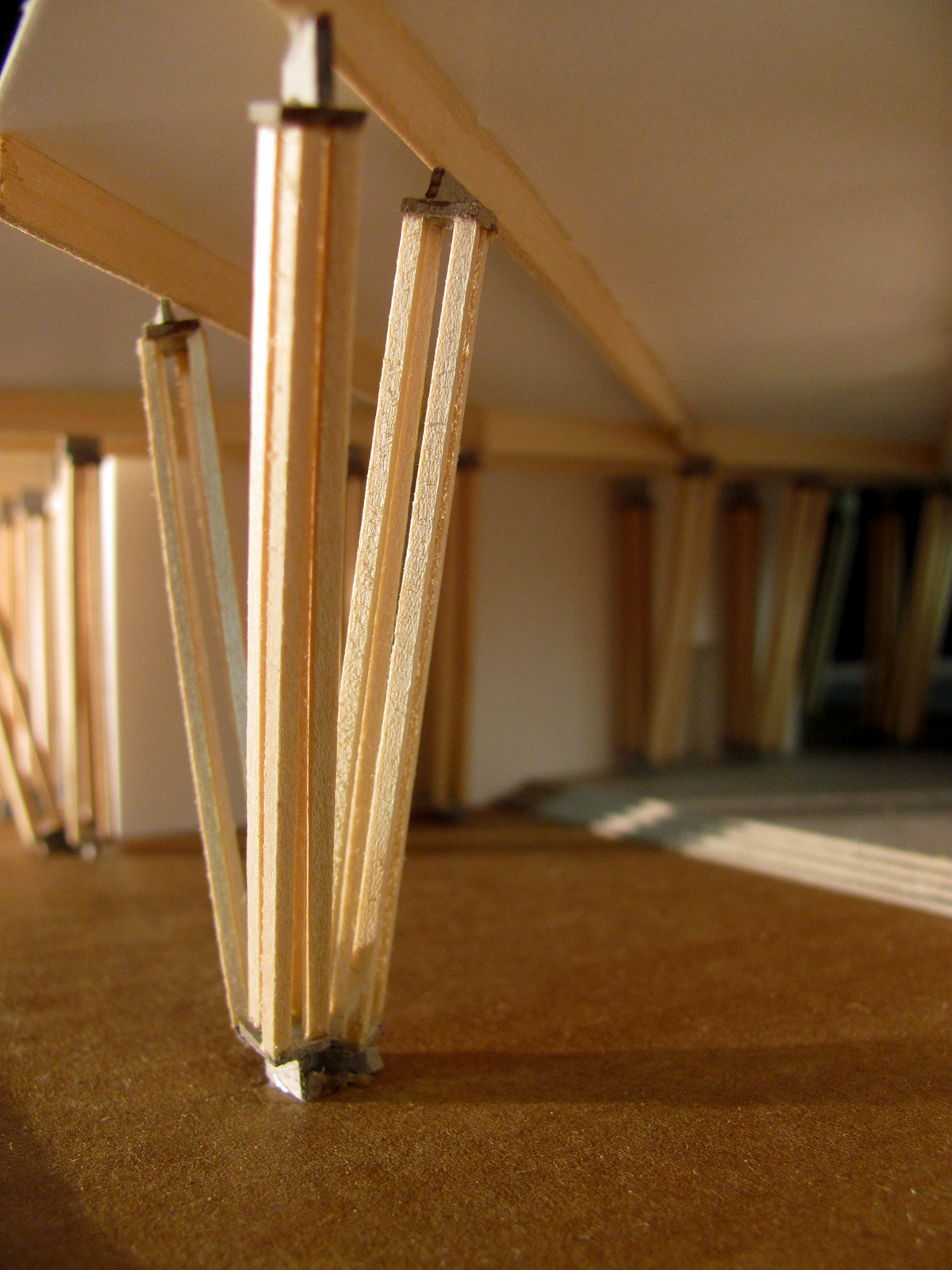
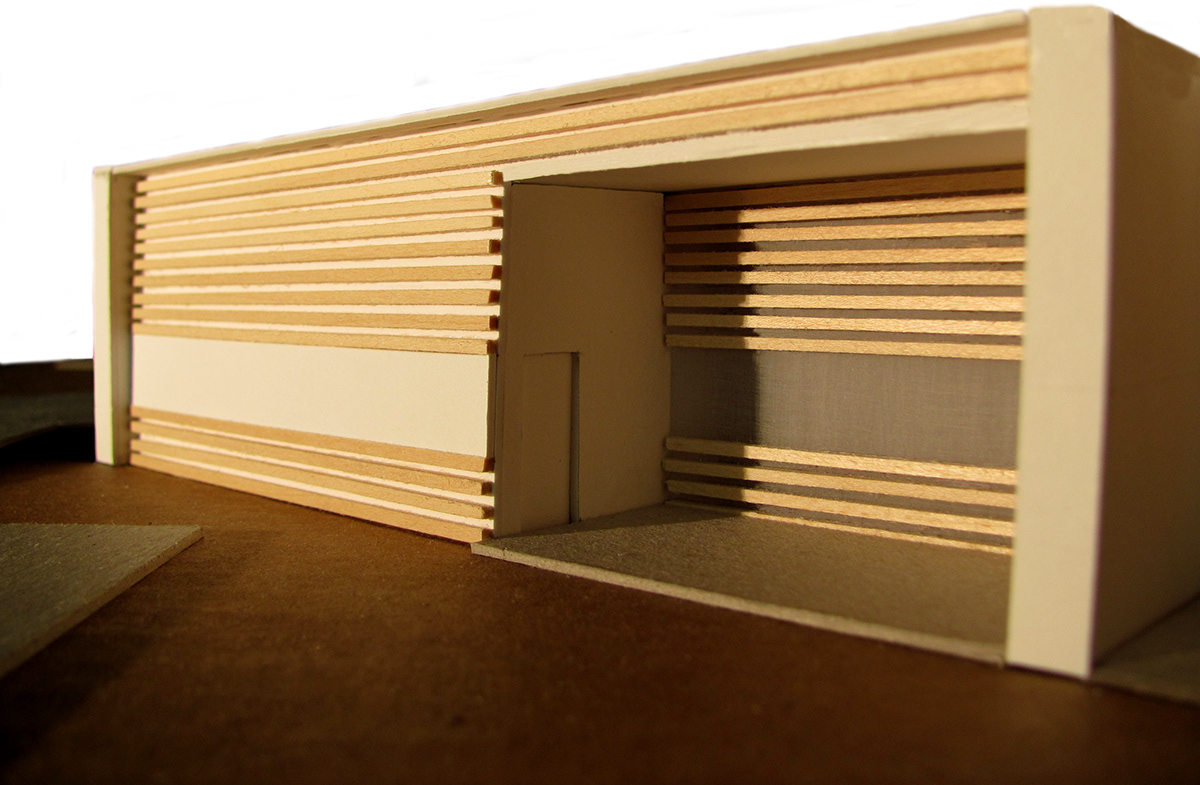
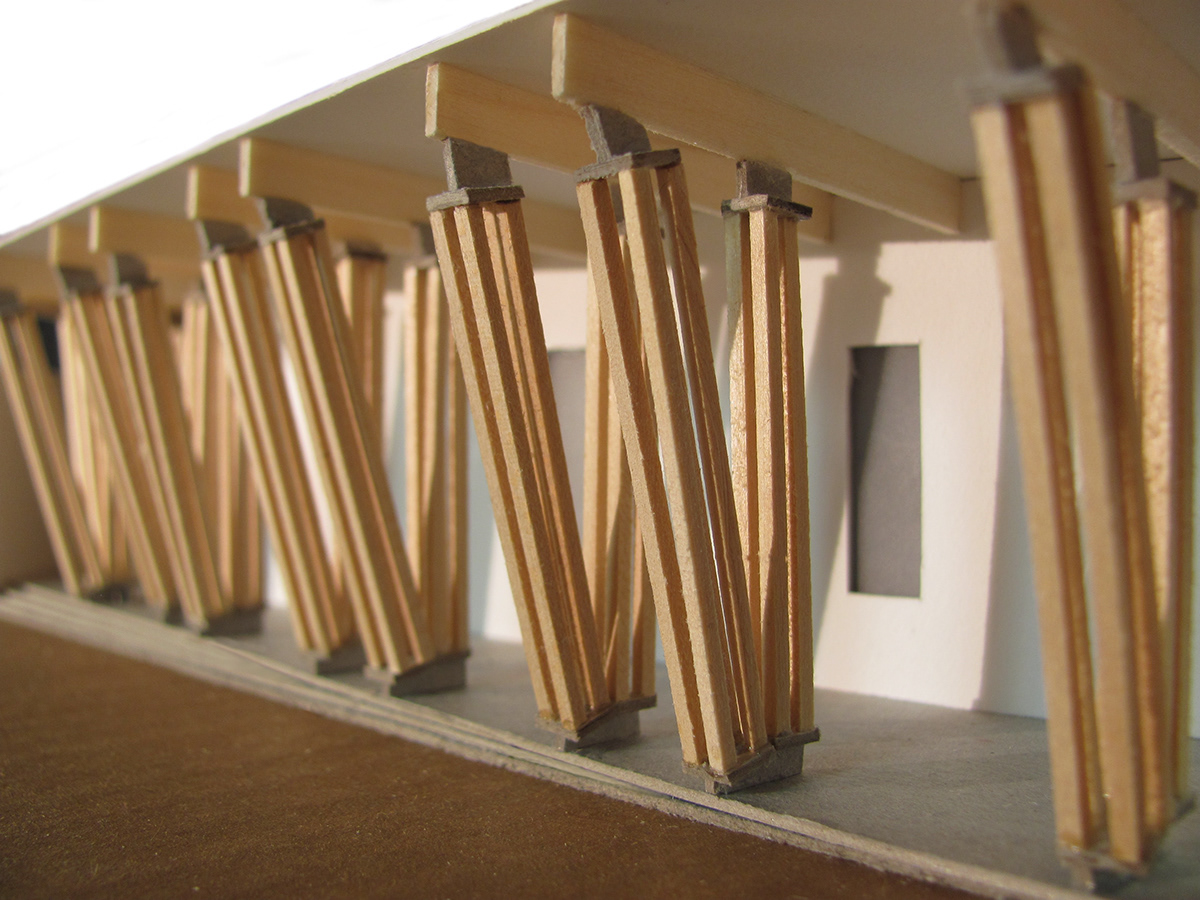


East Elevation

North Elevation

West Elevation

South Elevation




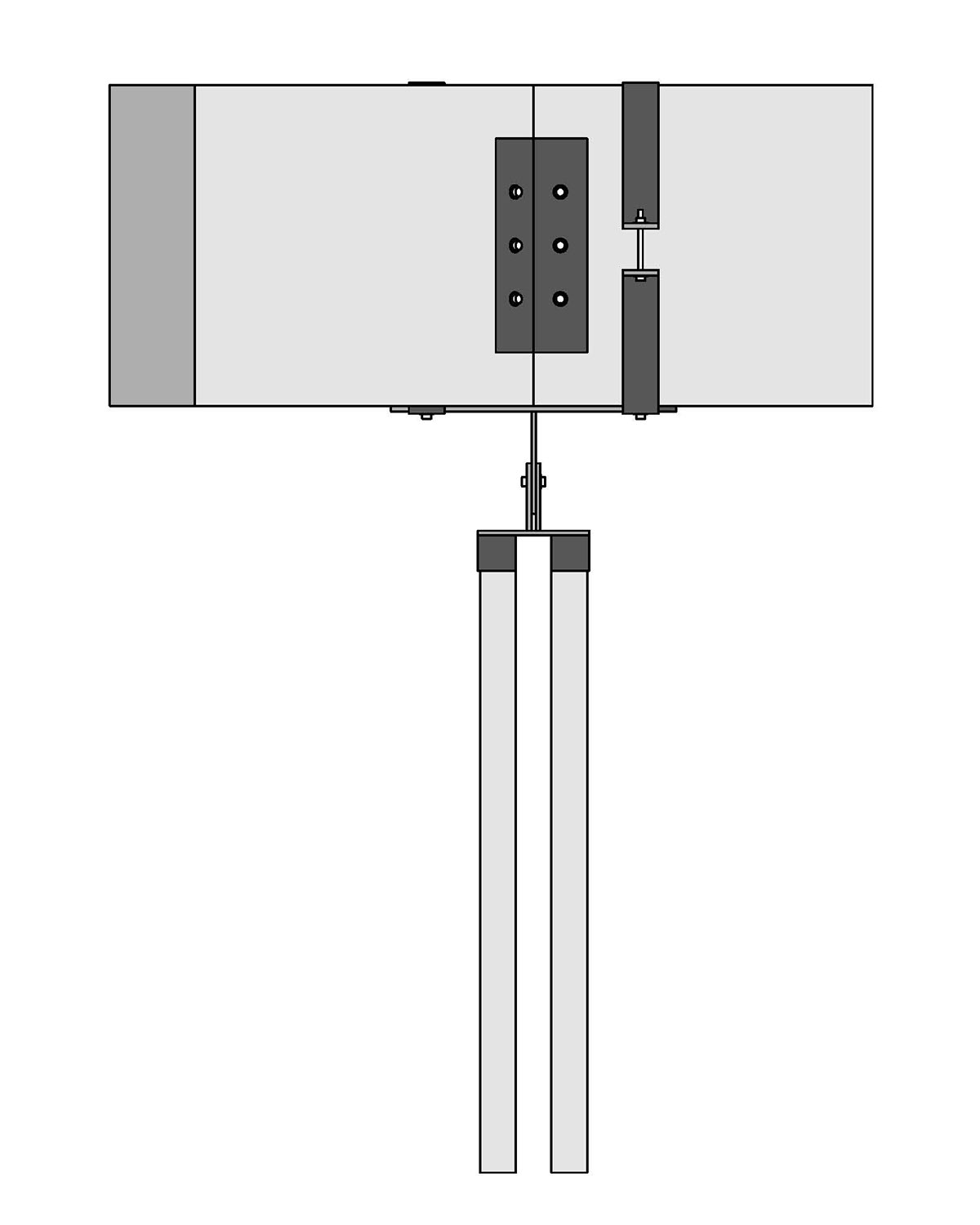
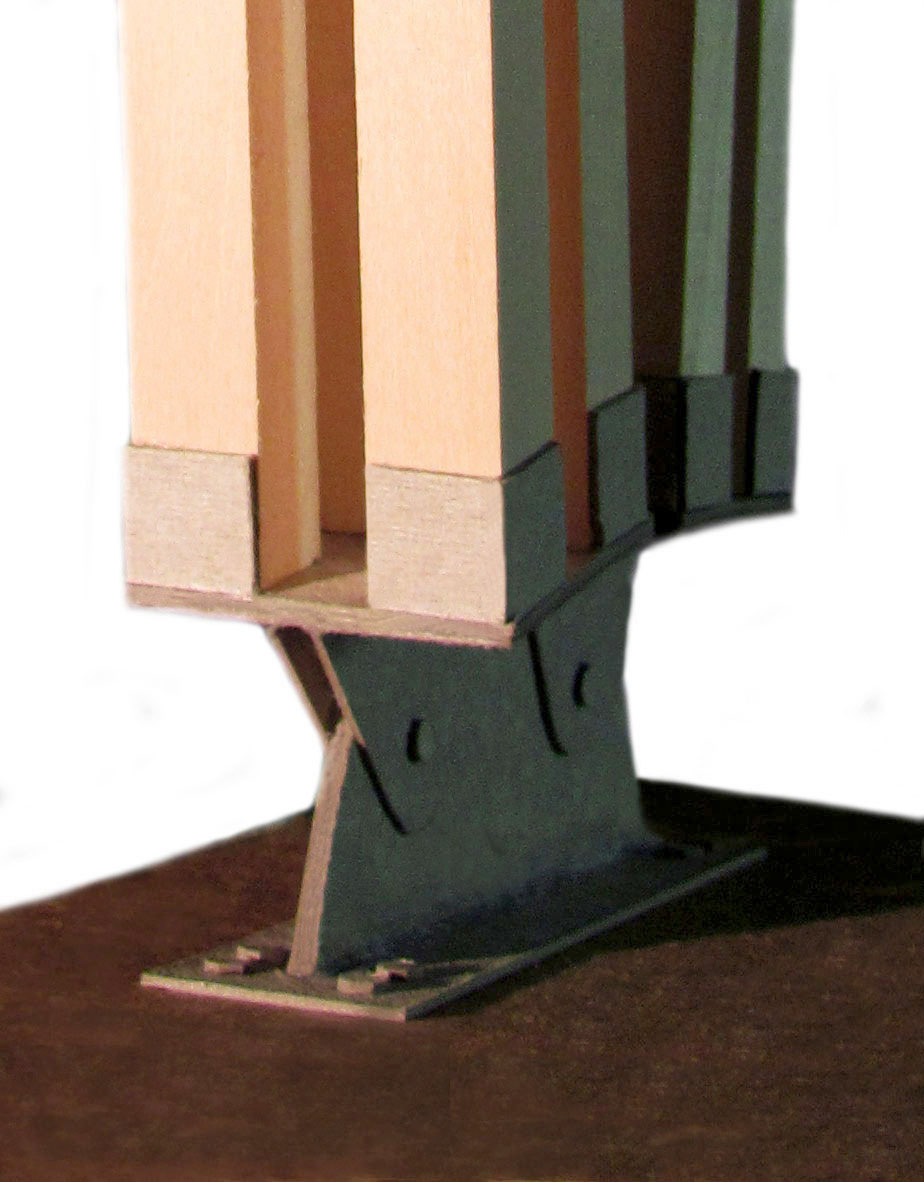

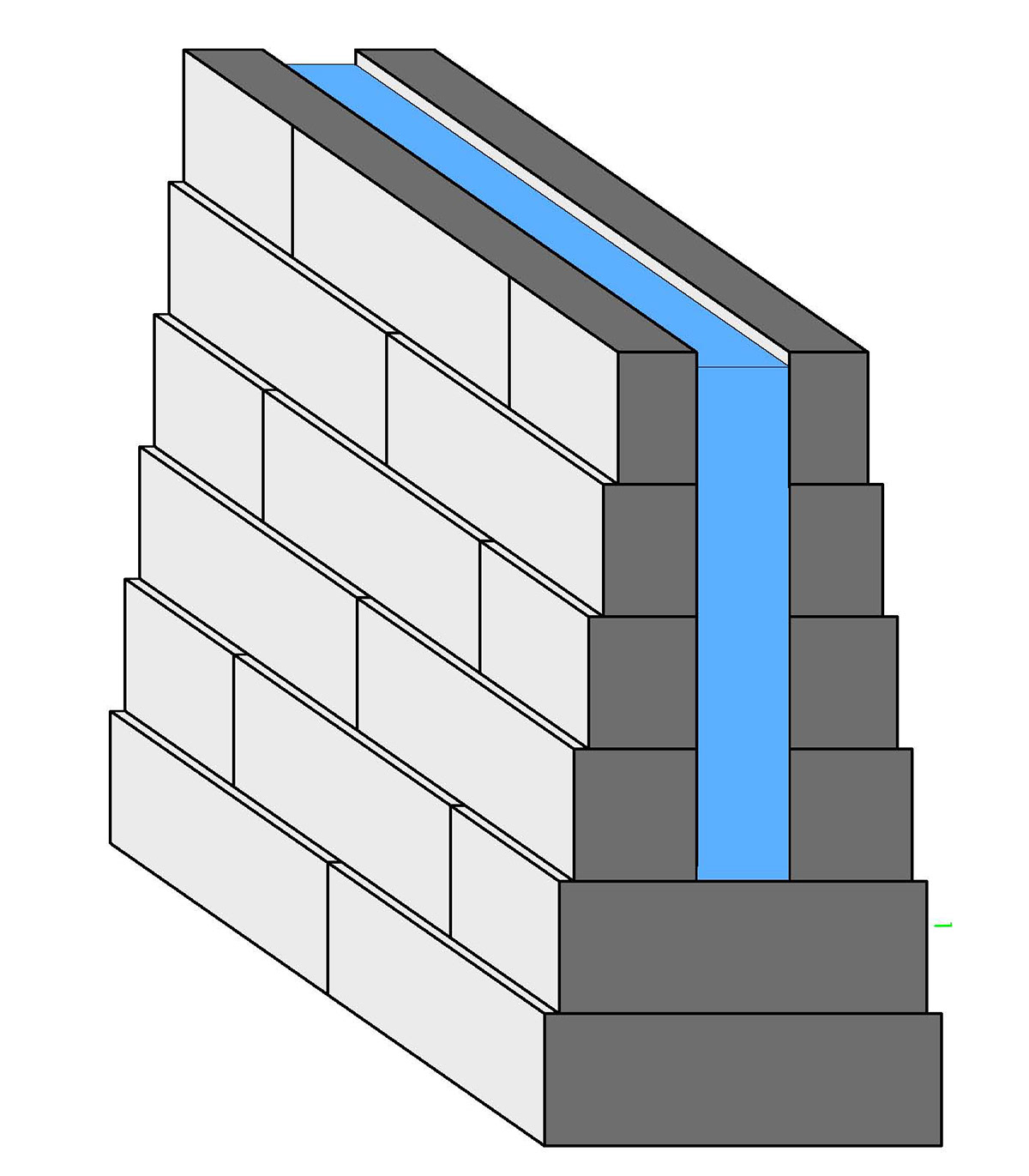
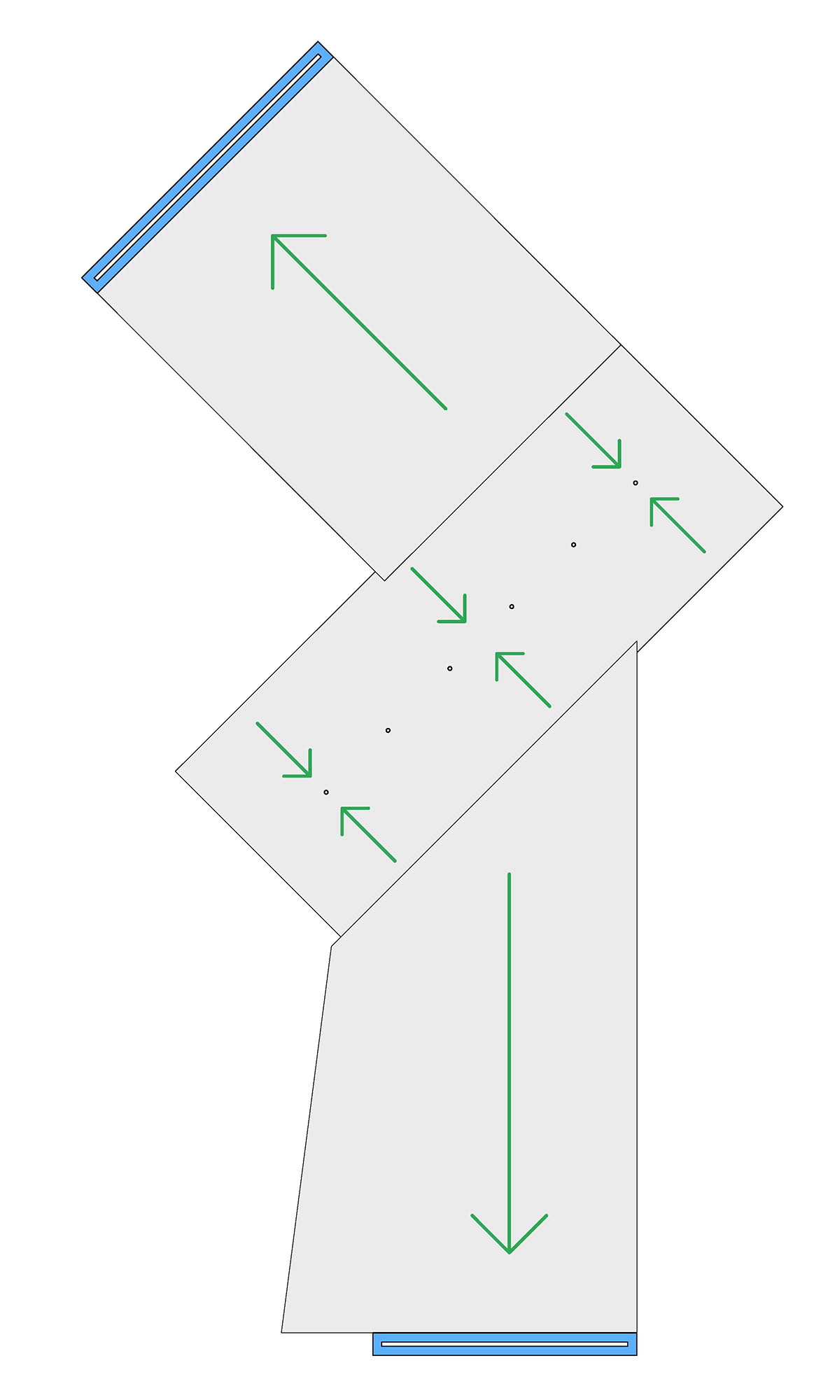

Initial Concept
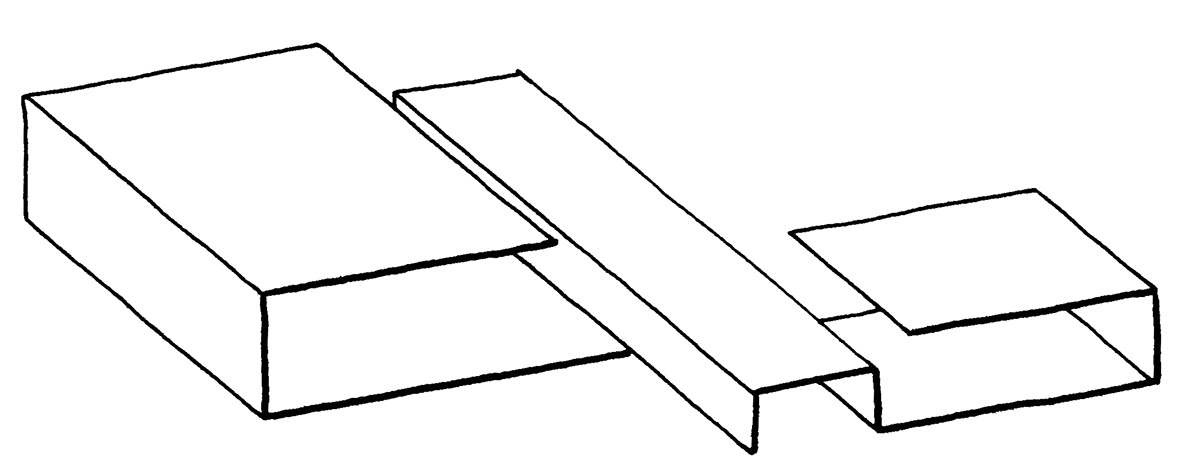
Concept 2

Concept 3

Midterm Concept

Final Concept




